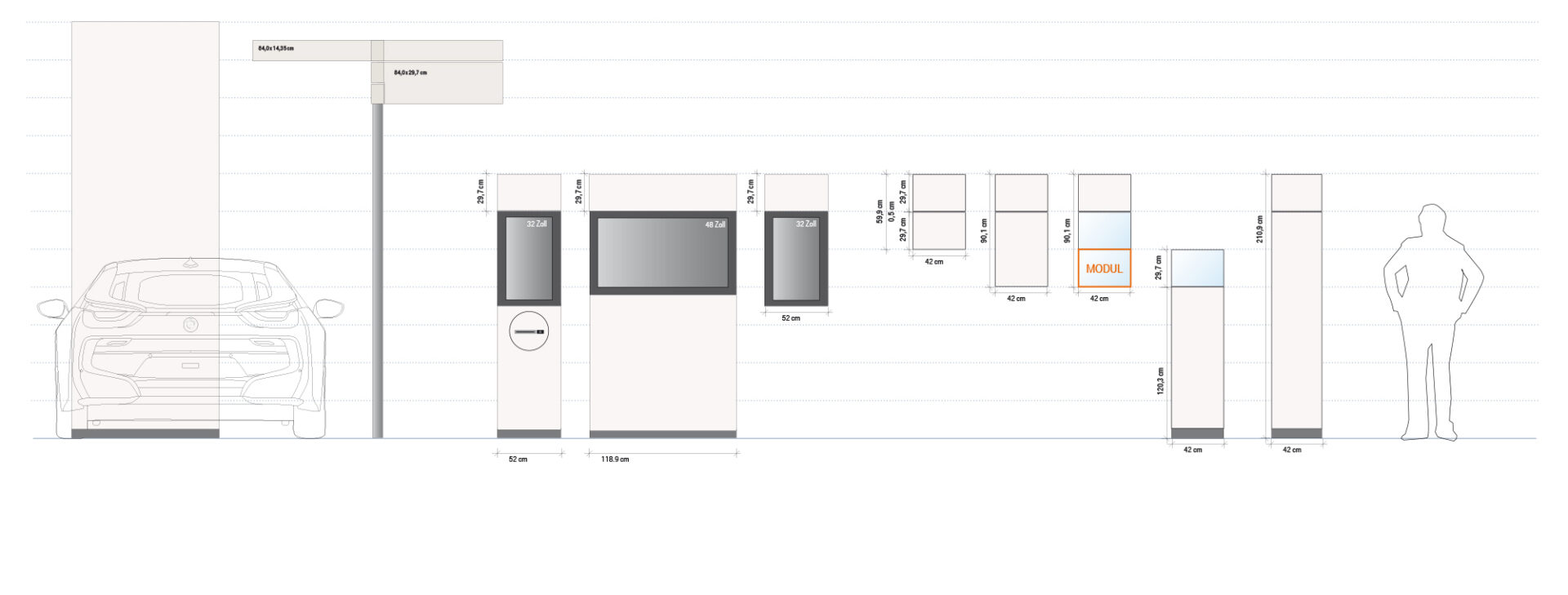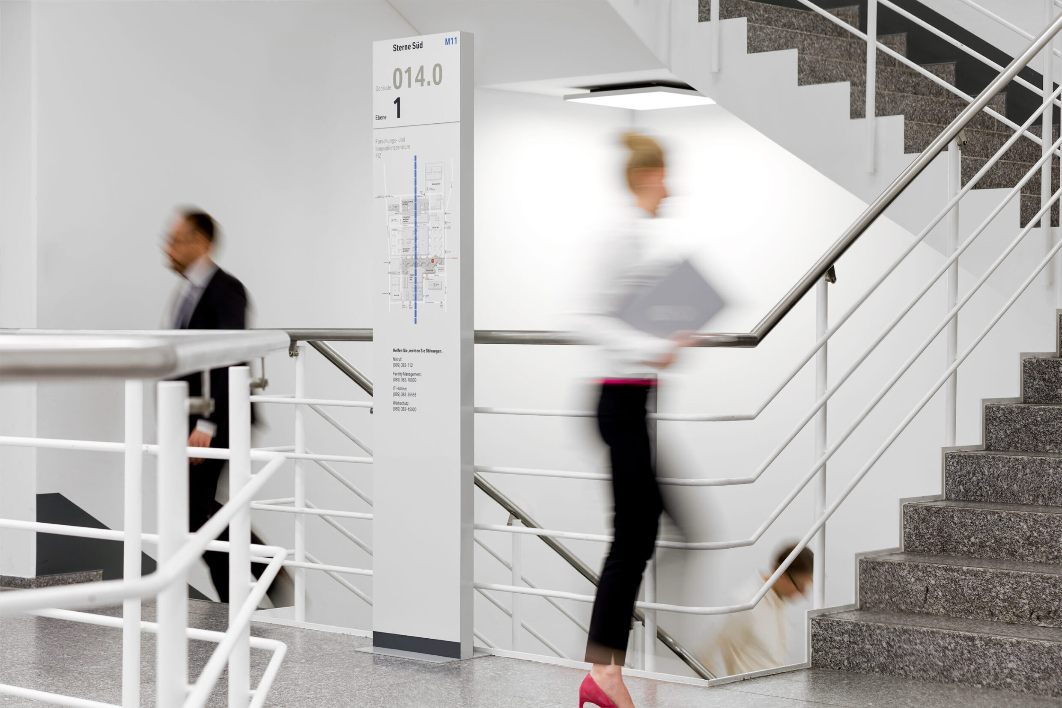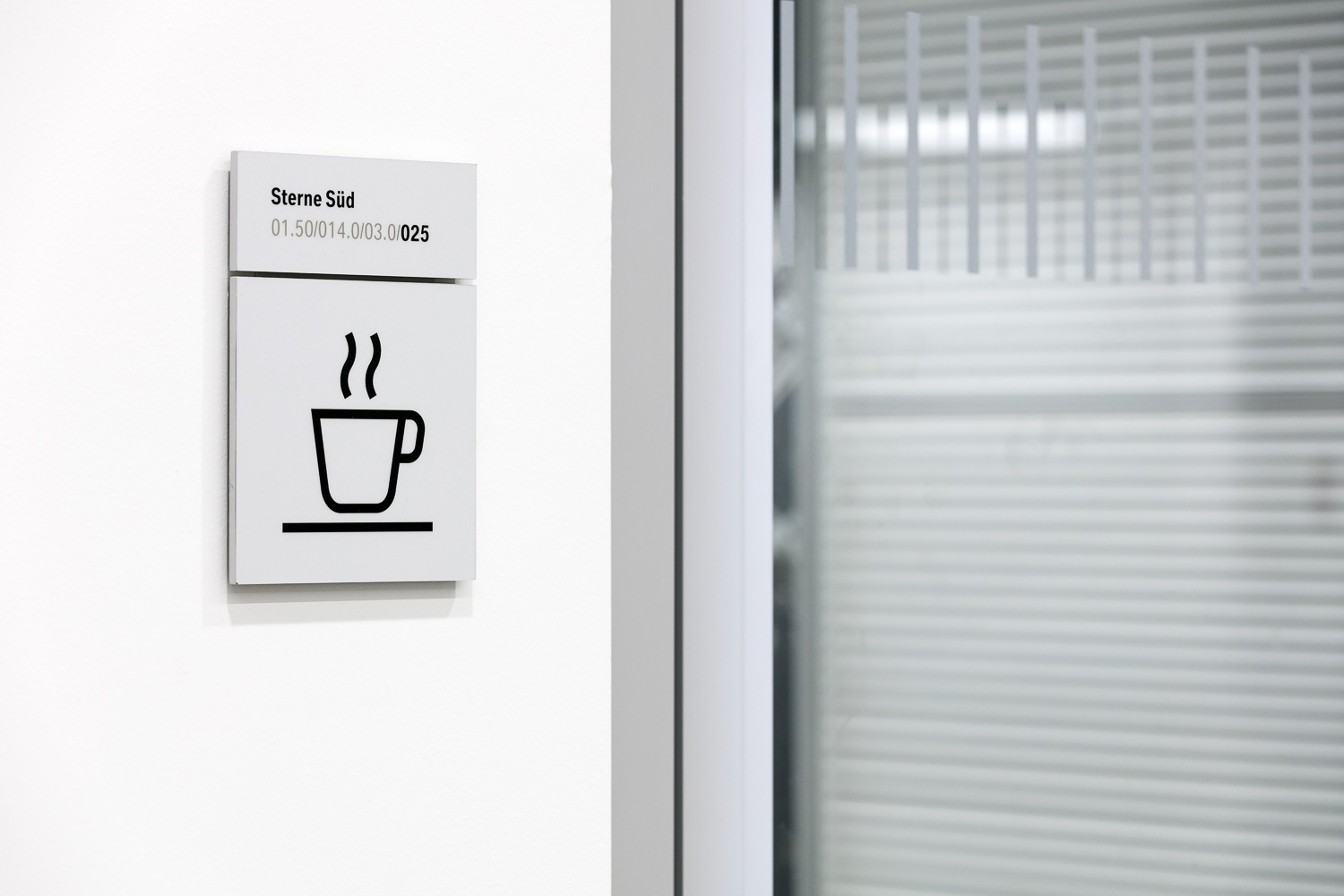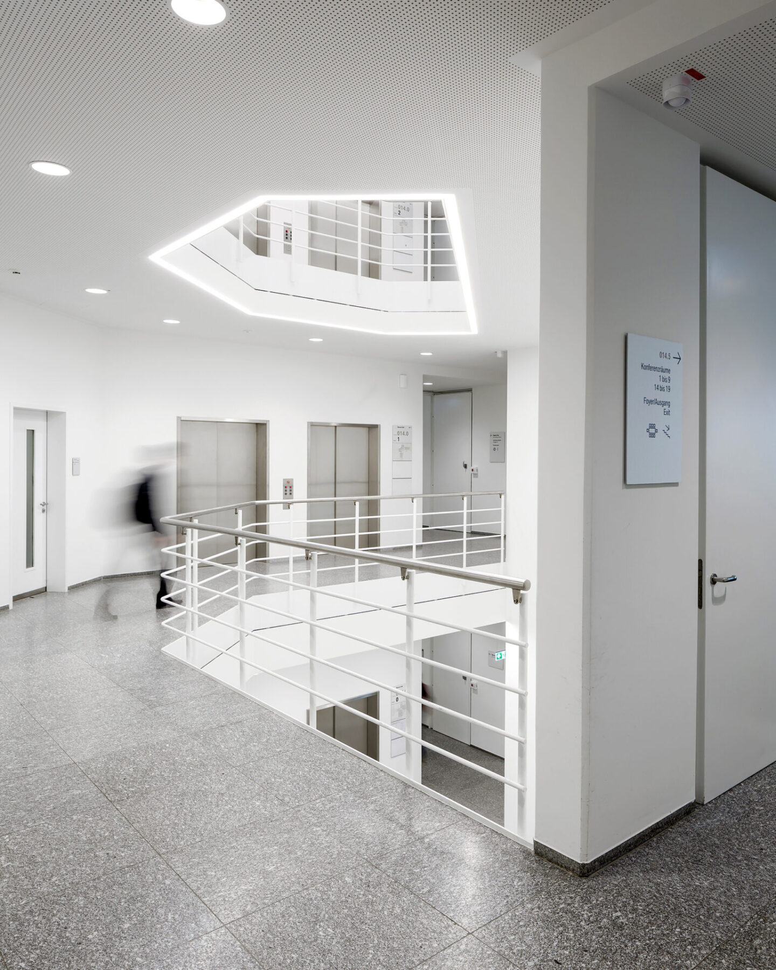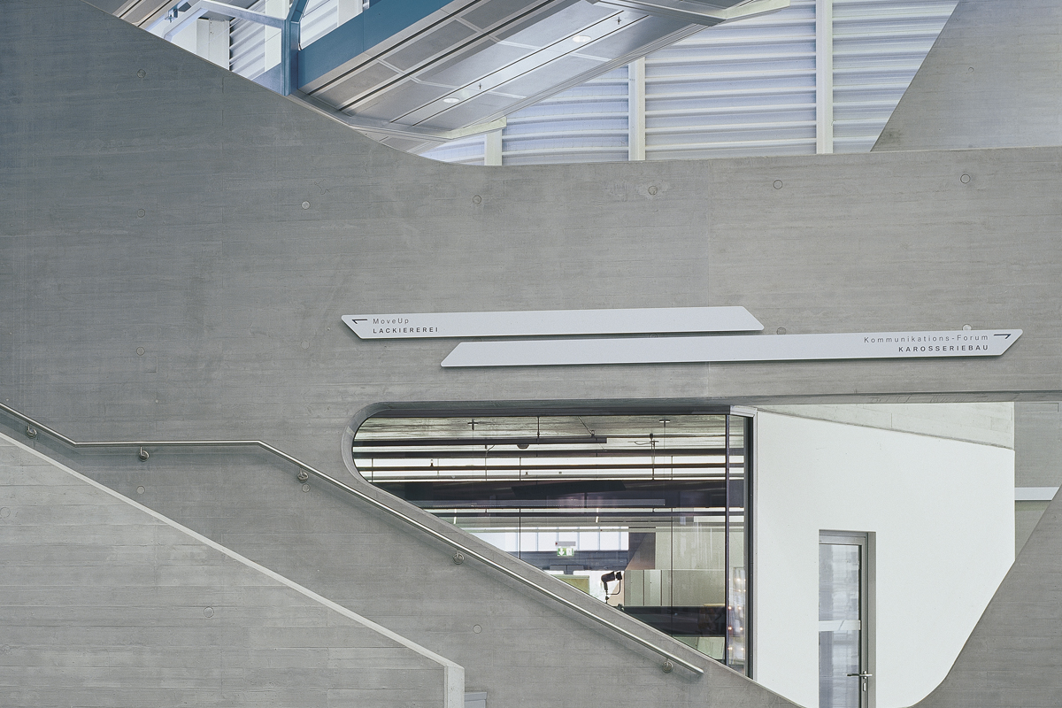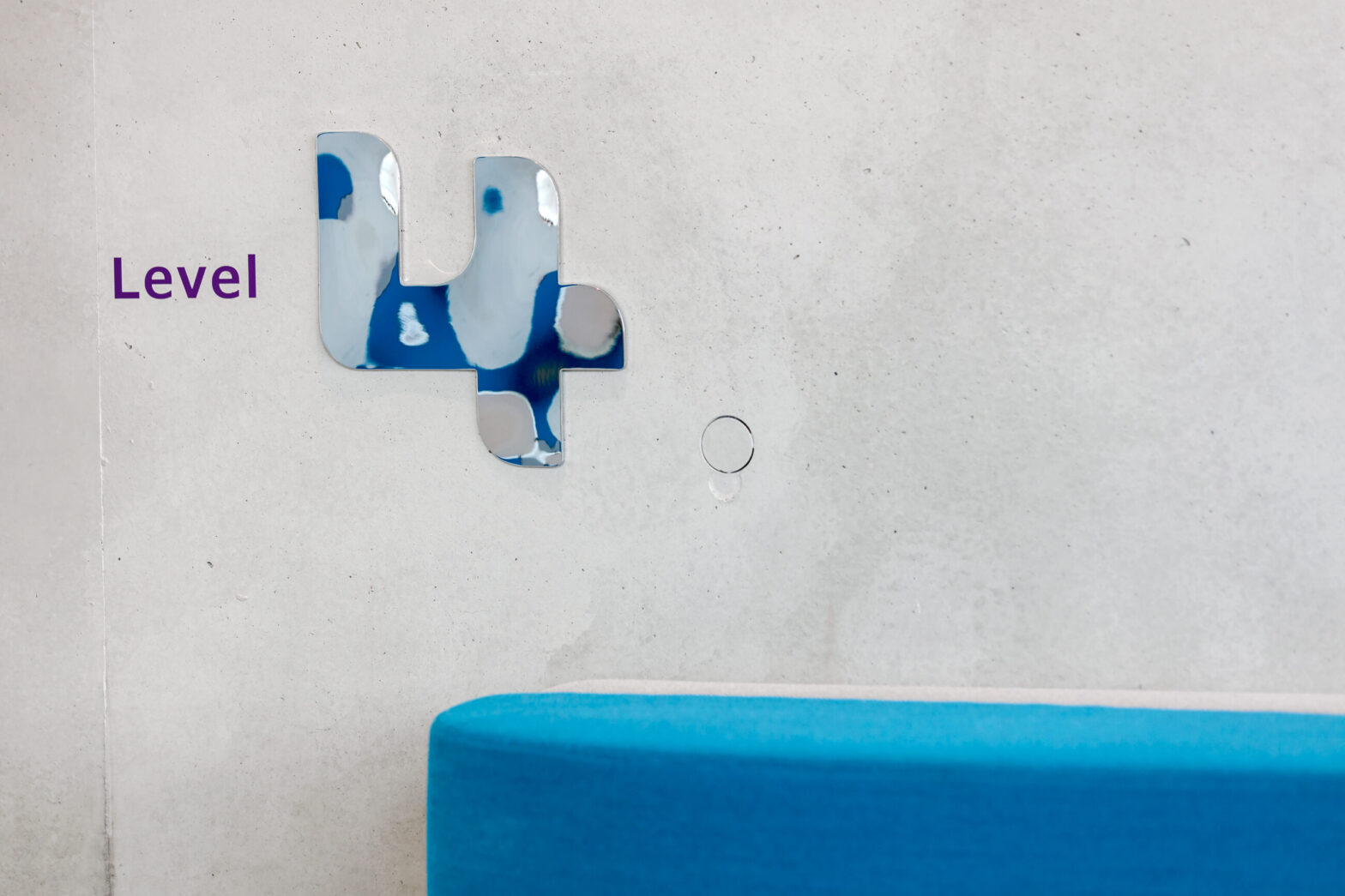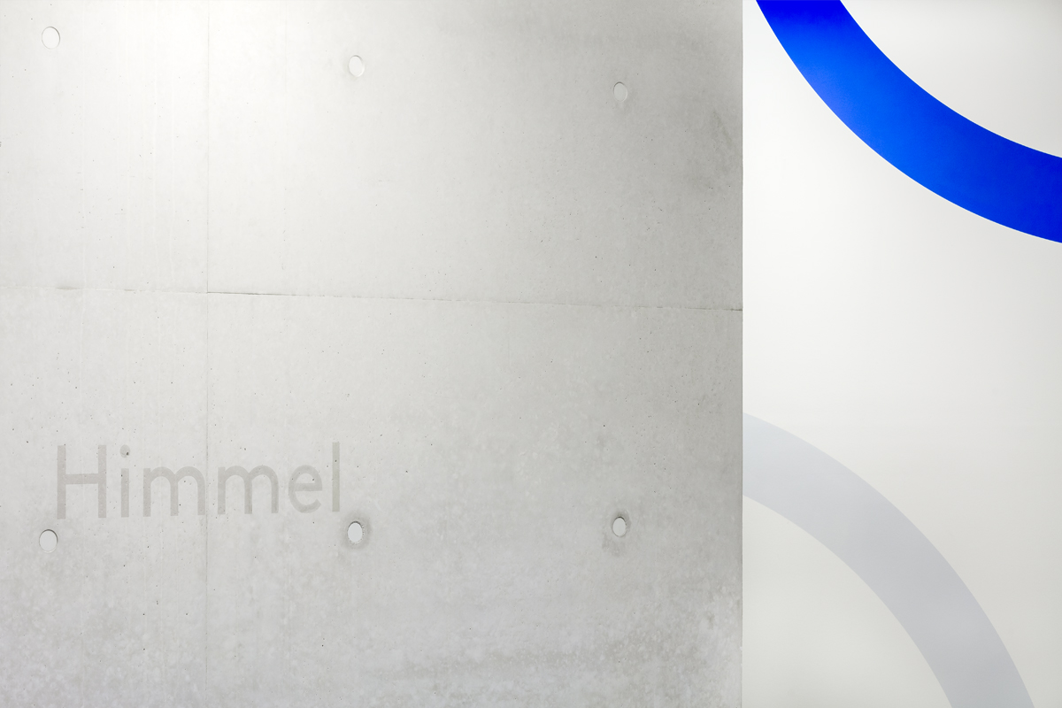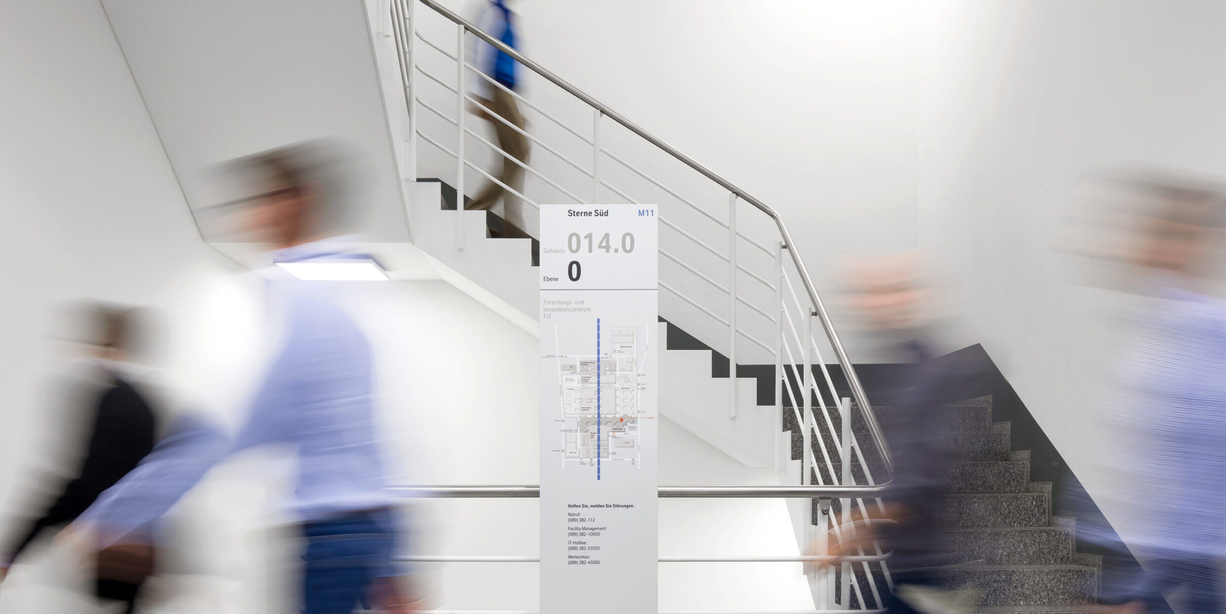
BMW Group München, FIZ
Signage and Orientation System
The FIZ Research and Innovation Centre in Munich is the heart of the worldwide research and development network of the BMW Group. Built in 1986, the area has grown considerably, expanding into the surrounding urban space and becoming more compact in order to provide space for the approximately 25,000 people who work there. In 2015, HENN developed a masterplan to offer a vision up to the year 2050. More transparent, better communication, direct routes and connections to the city quarters should create optimal conditions for the future, a creative atmosphere which favours the innovation and interdisciplinary nature of the fields – organised along a central axis.
Signage and Orientation System
Master Concept
Outdoor and Indoor Areas
Munich 2015 ongoing
Client
BMW Group
Area
800,000 sqm
Architect
HENN
Product Design
Moniteurs with Axel Kufus
Users
25,000 employees, visitors and service providers 7,000 test vehicles
Photography
Stefan Schilling

Moniteurs emerged from an international competition as an expert team with an orientation concept, which centres this thoroughfare as an important principle of organisation. Orientation plays an increasingly important role in the conception of new offices and workspaces at complex corporate sites. Flexible workplaces and the ability to rapidly locate colleagues, meeting rooms, laboratories and workshops make matters of mobility ever more relevant. In addition, in relation to the newly developed BMW Group CI, this resulted in an exciting conceptual and design task for Moniteurs, which we worked on with the designer Axel Kufus and the materials expert Klaudia Kruse. The signage master concept, which in particular takes expansion and variability as its themes, is now being implemented. The first building, the newly renovated reception building, has already been planned and built according to the new concept.
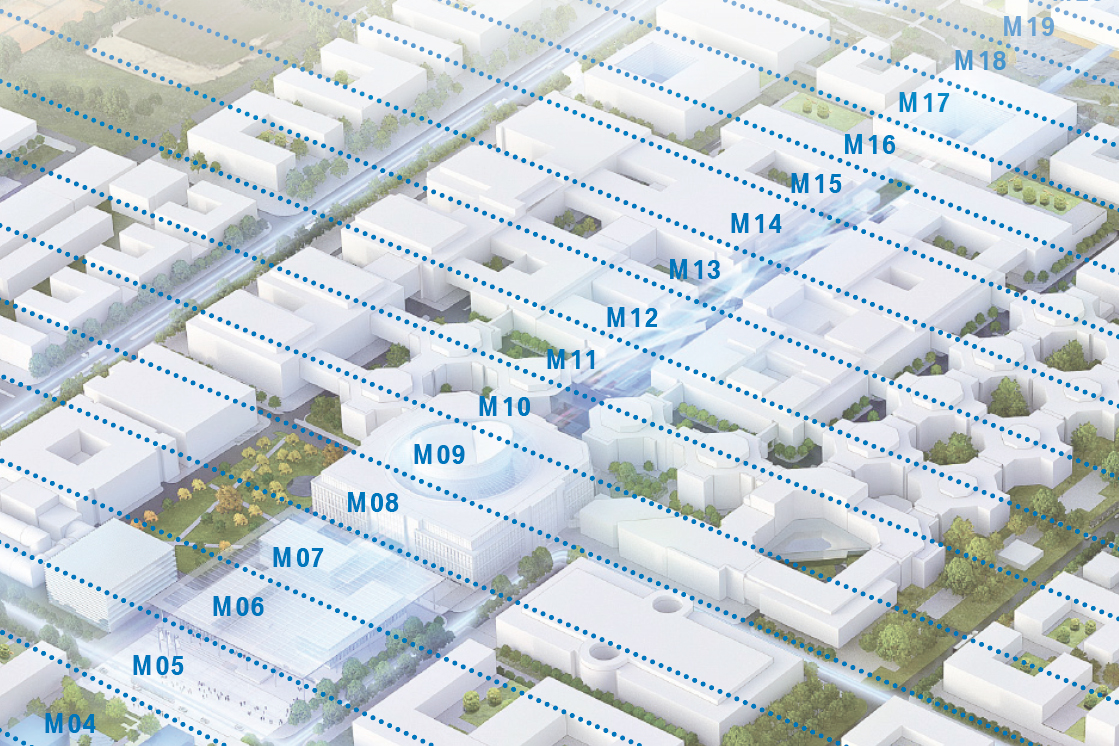
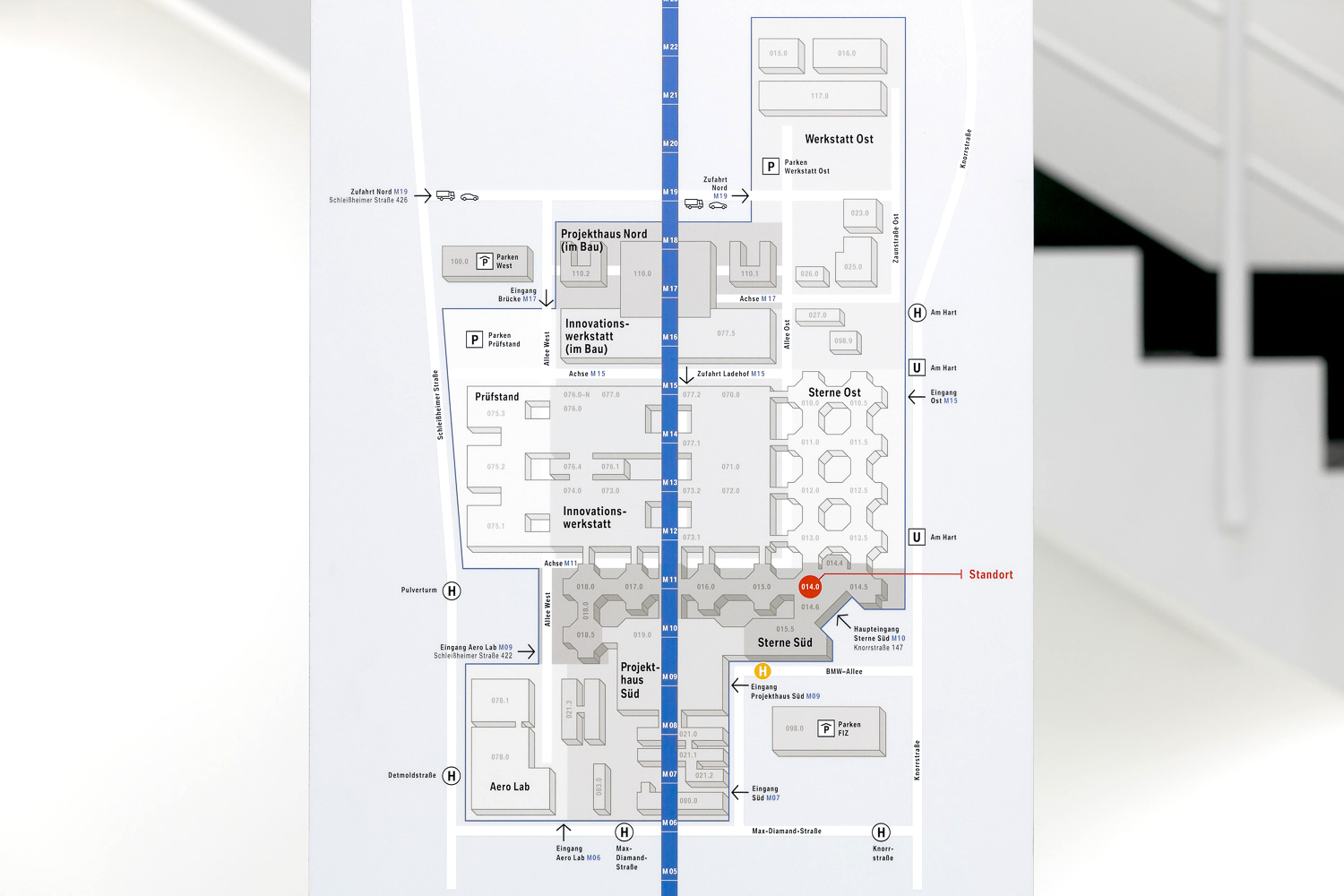
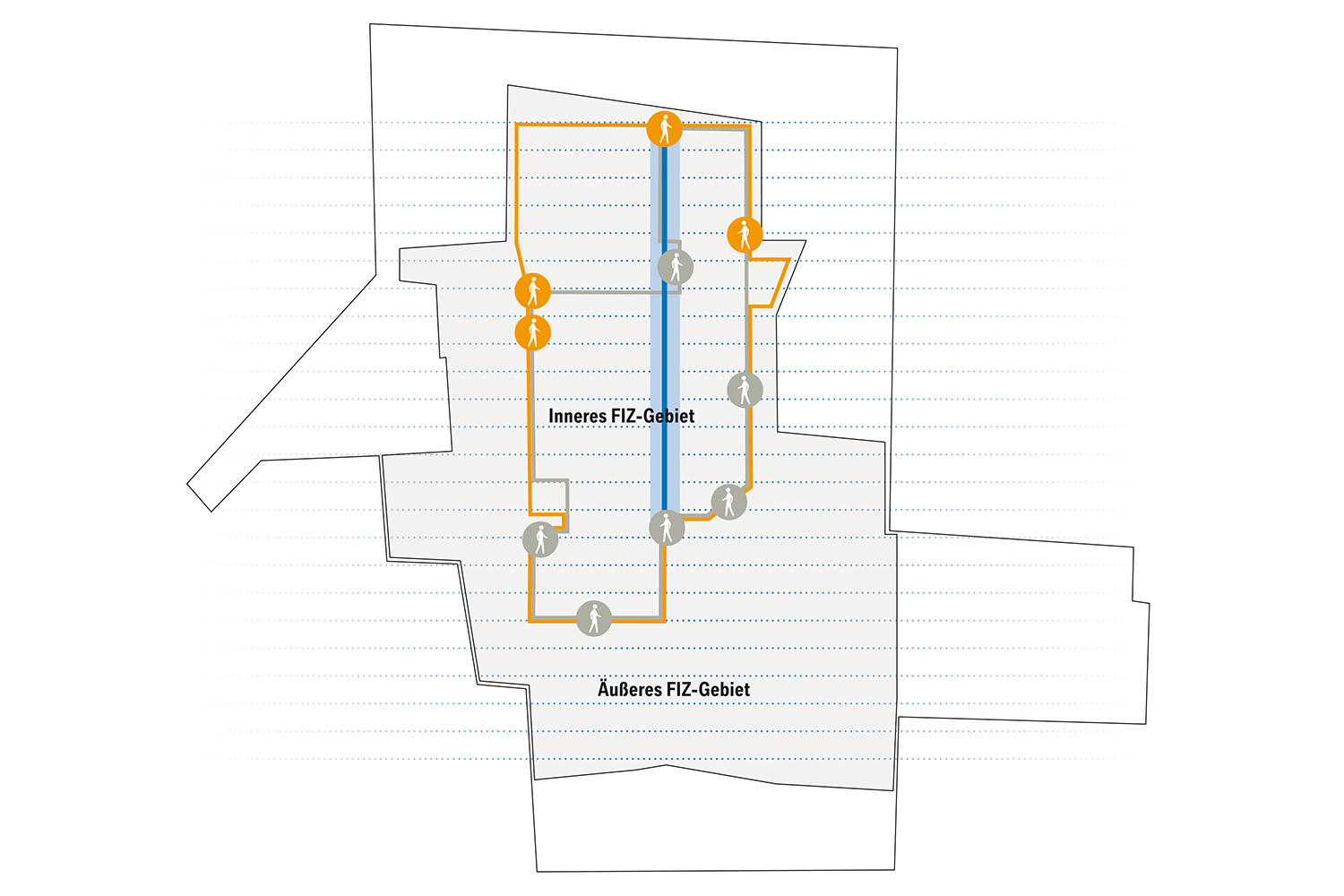
The master concept covers three thematic areas: the structural concept as the fundamental basis for establishing areas and markings, interfaces for mobile wayfinding and the design of the corporate signage for the entire plant. During the conceptual process, several workshops were held with the relevant stakeholders, such as brand communication, safety and facility management, among others. To tailor the new concept to the needs of the users, the content schedule was developed in close cooperation with the BMW Group and edited in an iterative process. The result was captured in an extensive manual, in which the fundamental concepts are explained and the formulated principles shown.
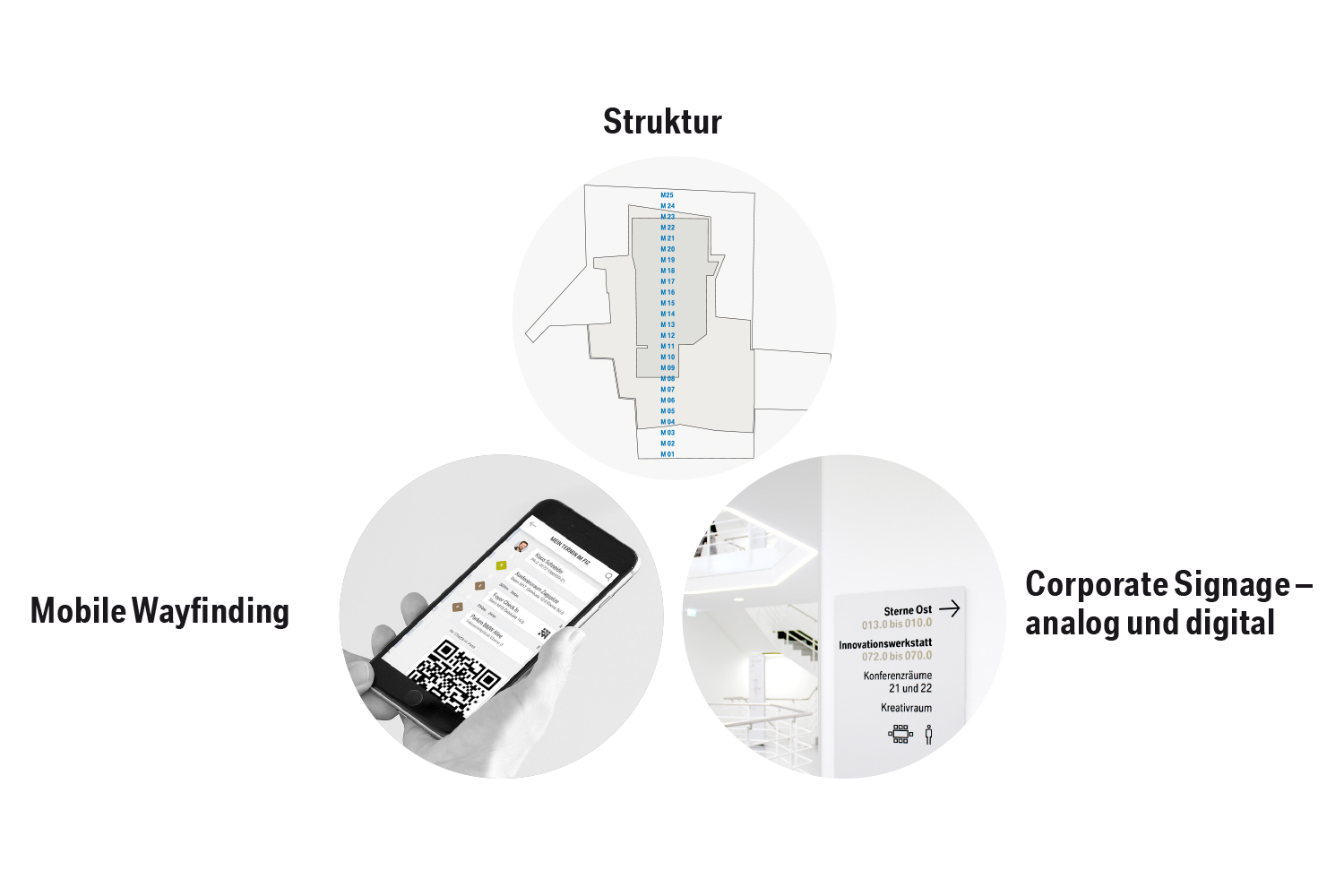
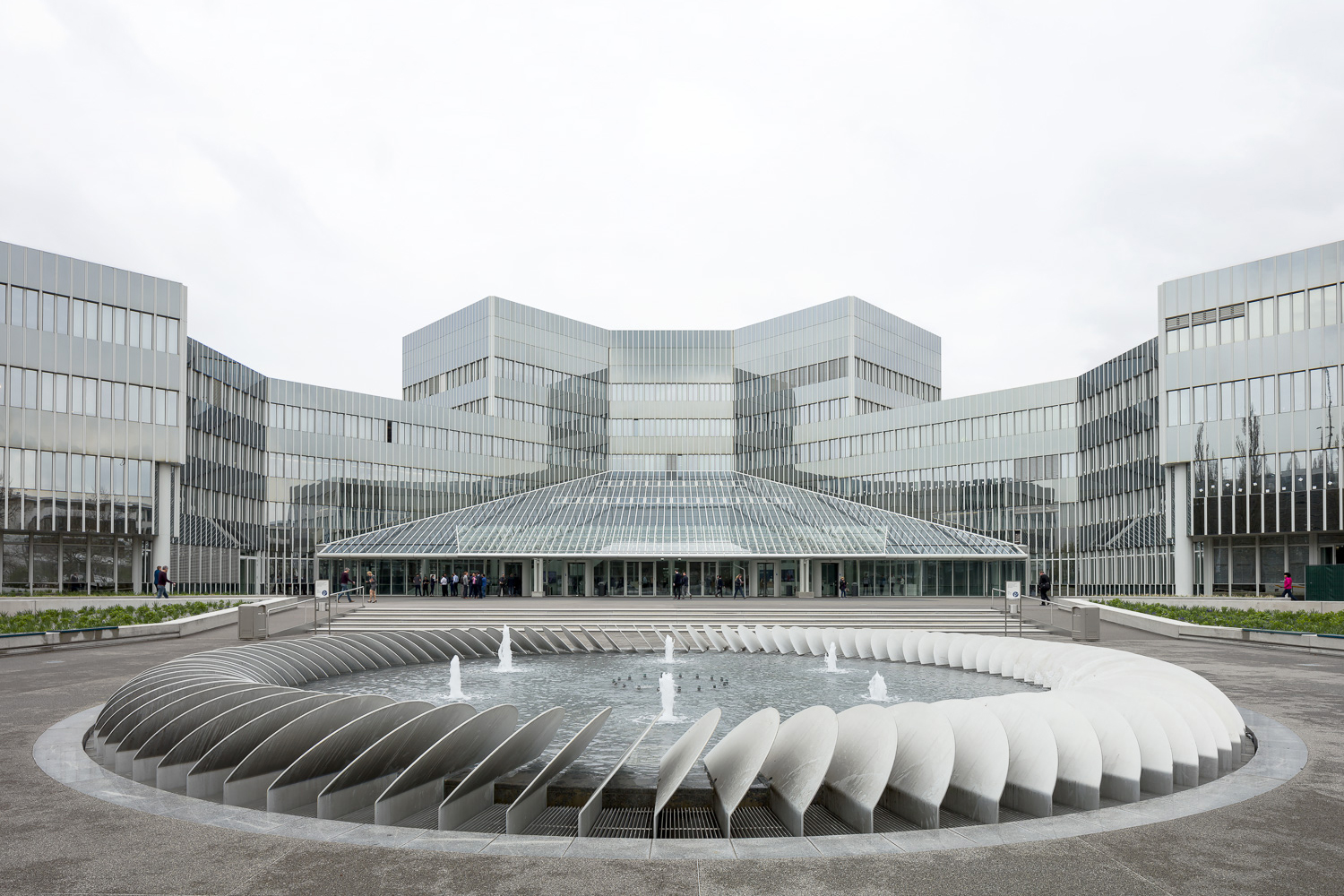
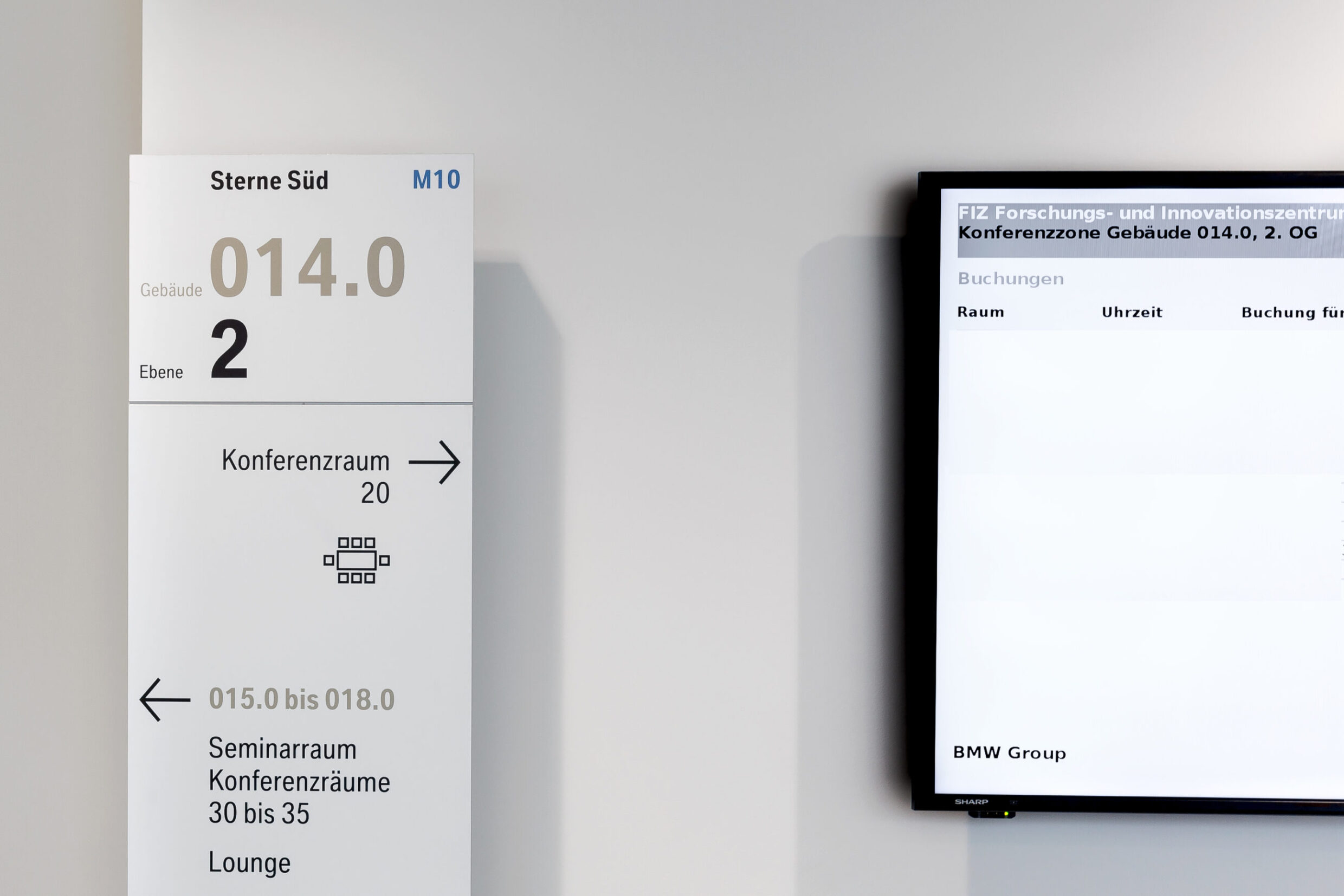
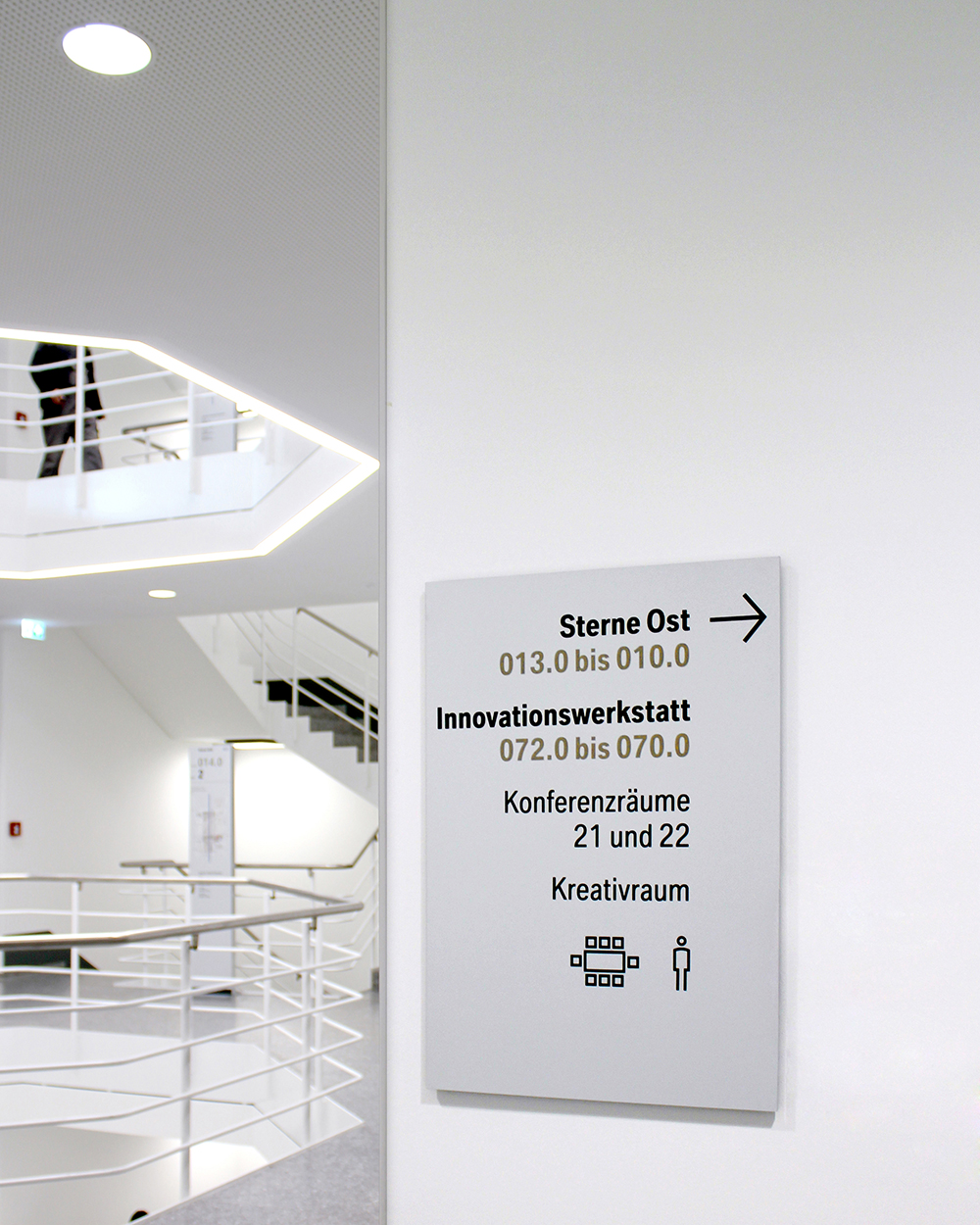
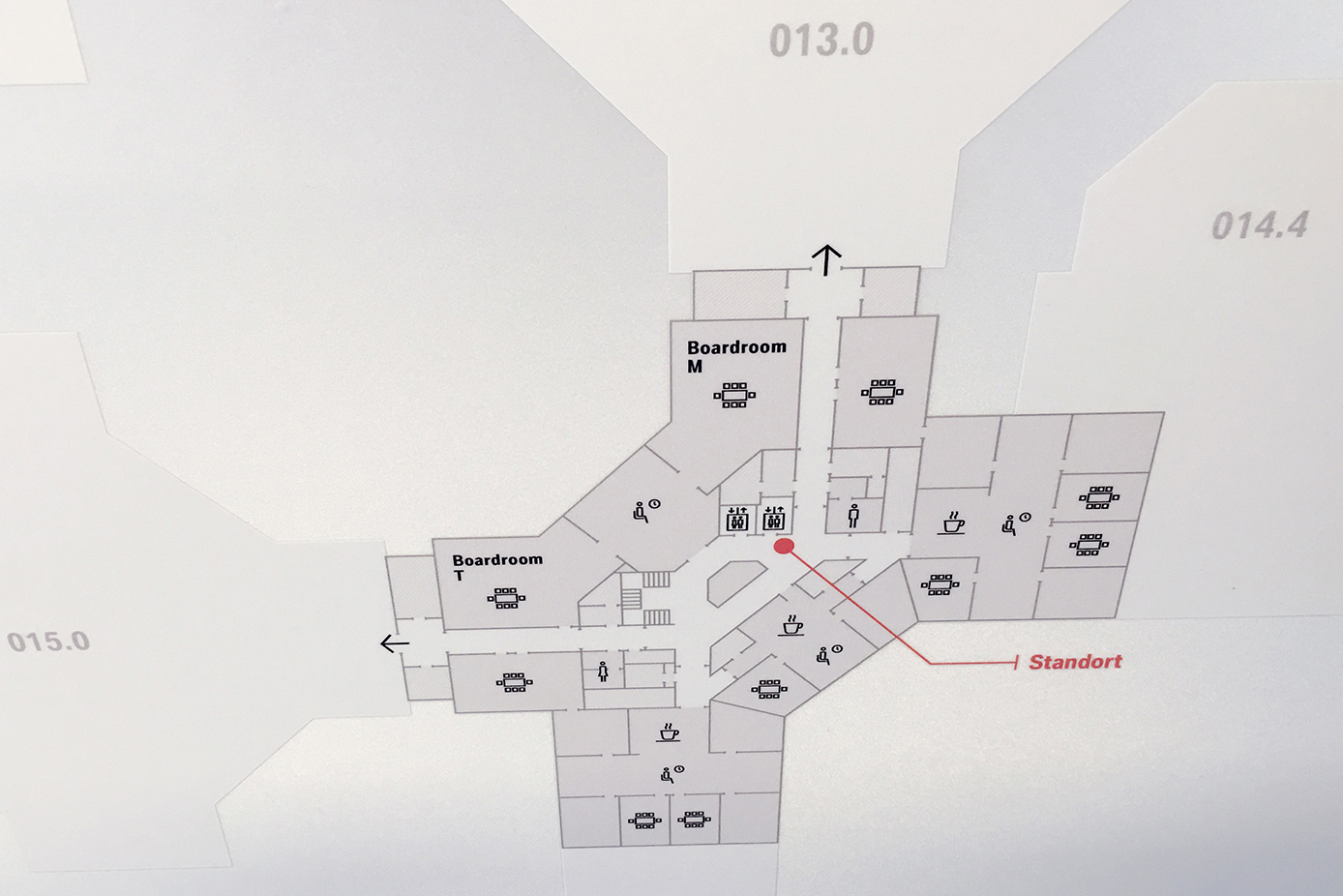
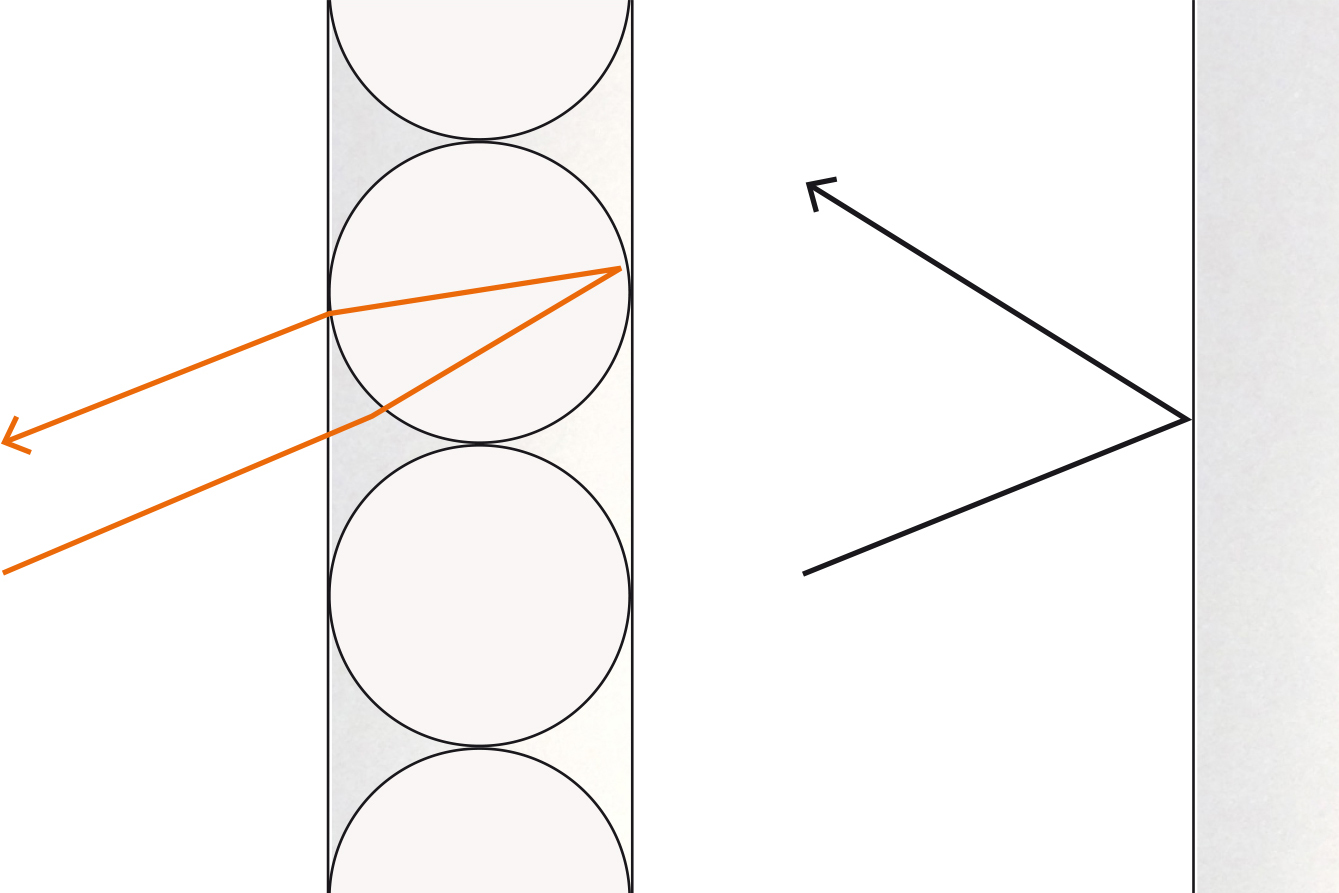
On all signage elements, a retro-reflective film forms a high-quality surface, creating an interesting light effect. This is particularly noticeable as the user moves around it. The materiality underscores the identity of the BMW Group and creates an association with transport, engineering, safety and sport.
The “corporate signage family” is built modularly. Formats and sizes relate to one another and result in a homogeneous system. The diversity of types and functions enables the system to be applied to vastly different spatial situations, i.e., to transfer it to other locations around the world.
