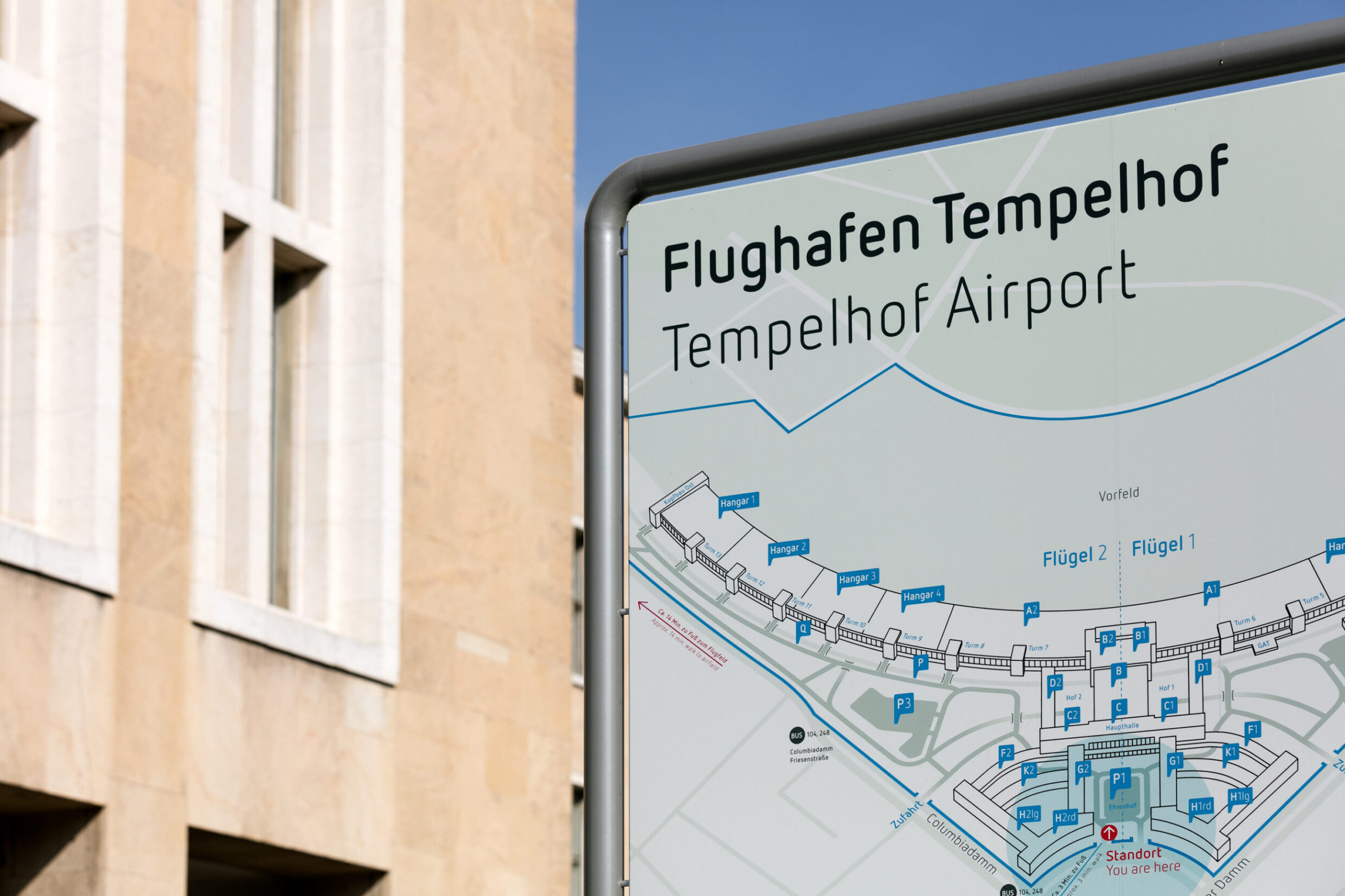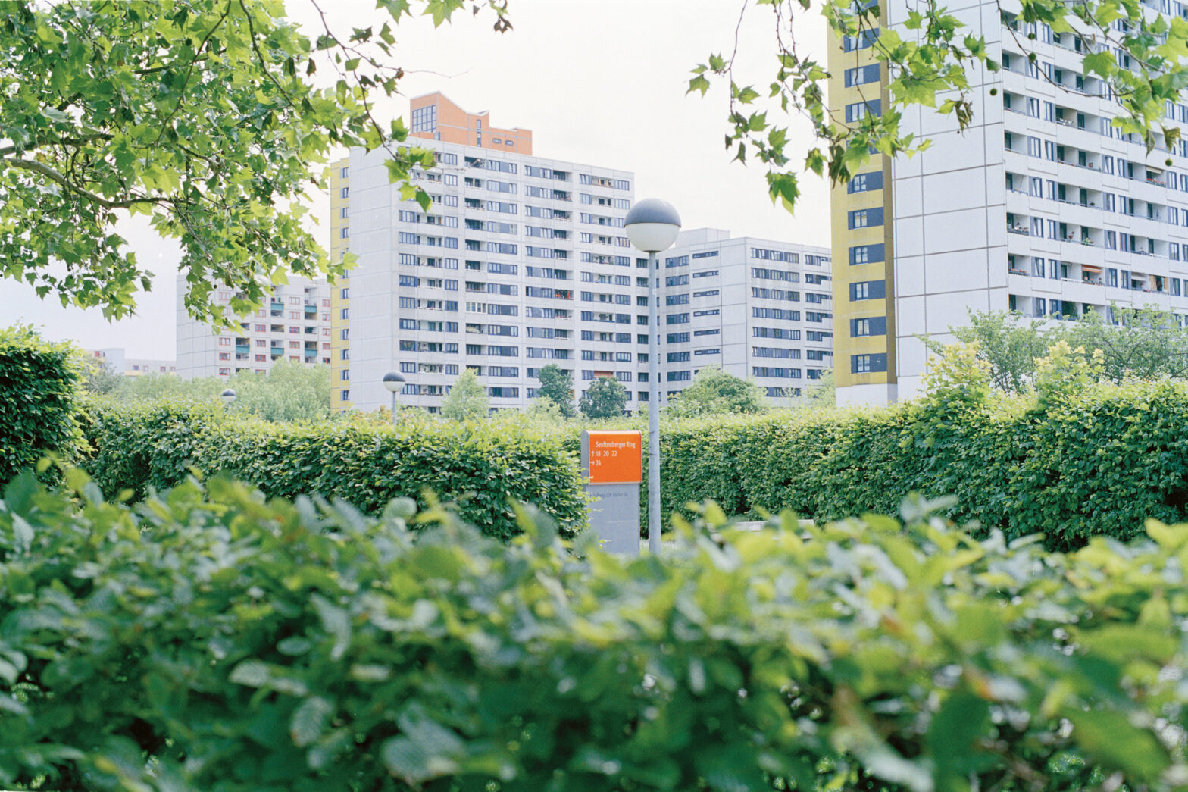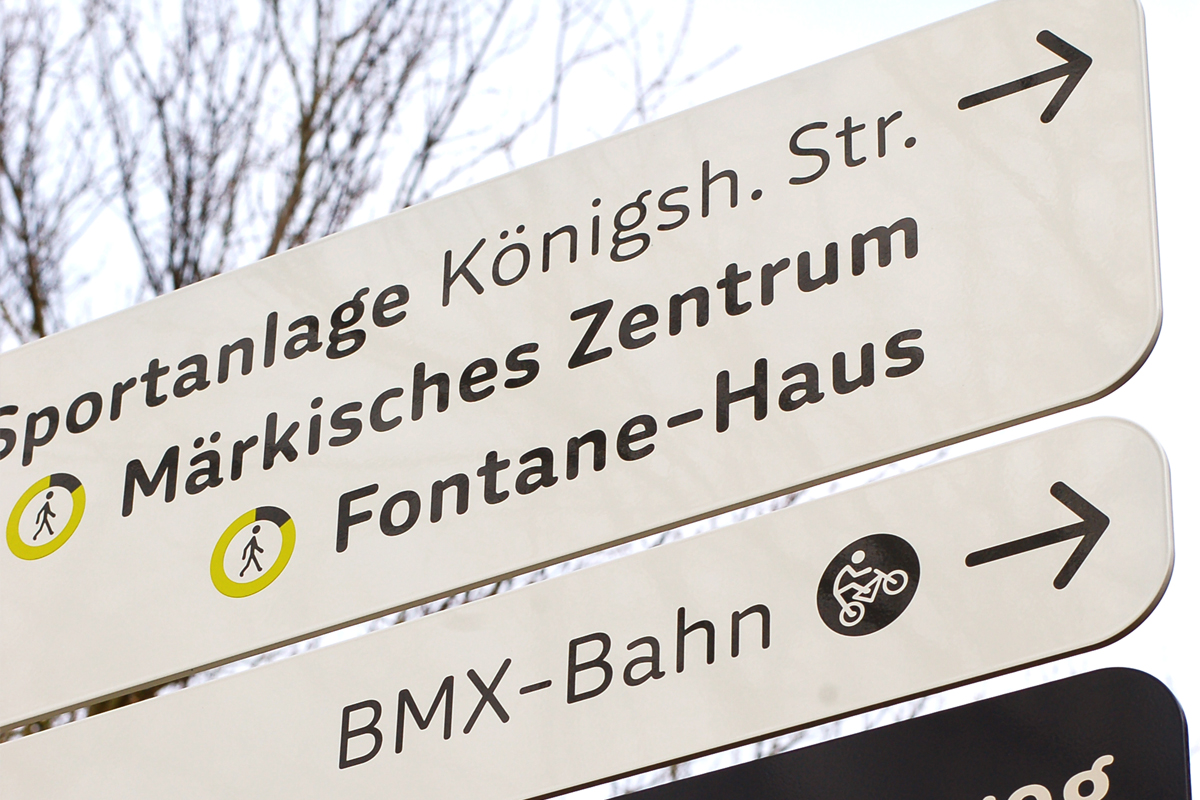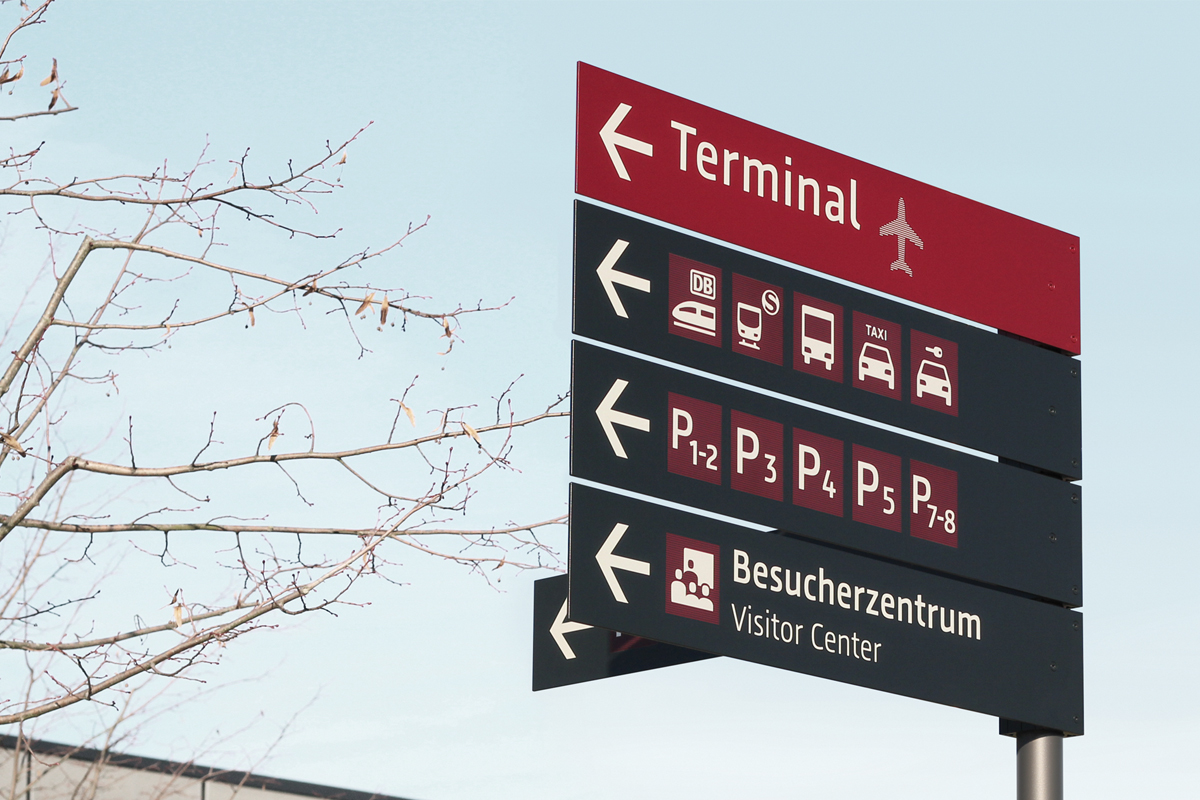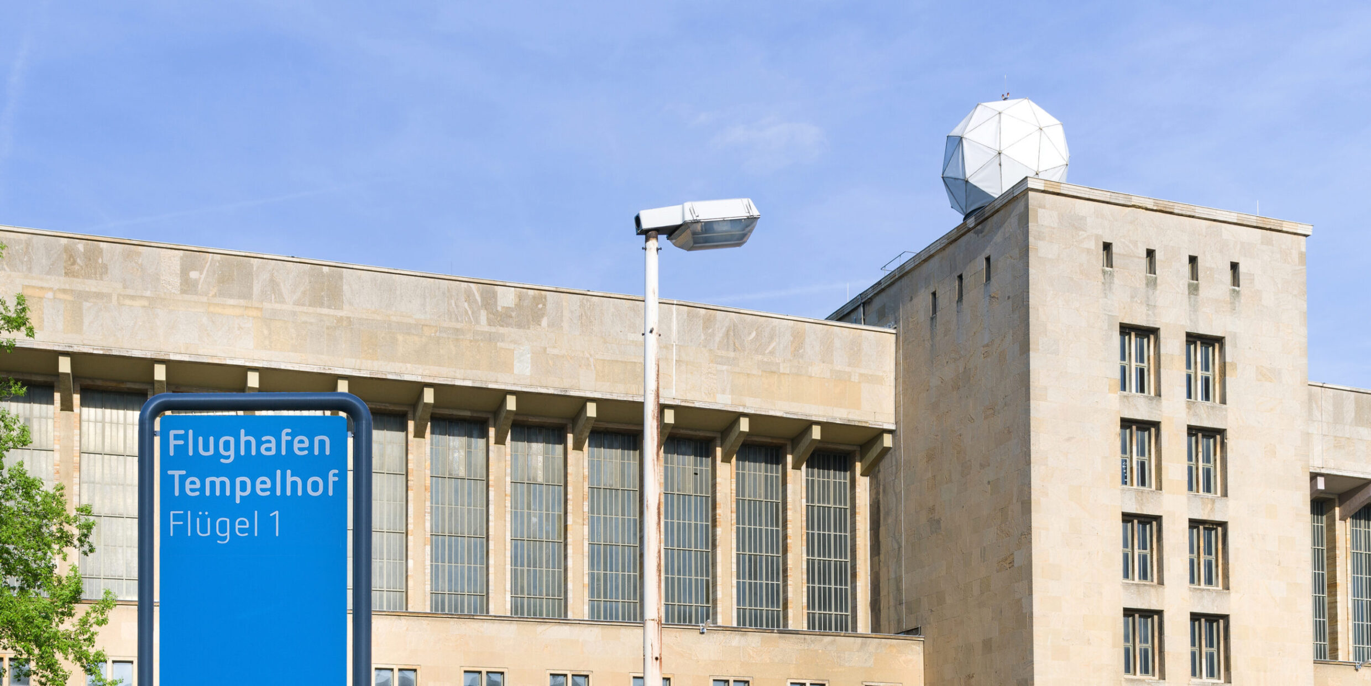
Tempelhof Projekt
Orientation System Outdoor Area
With a total area of 300,000 sqm, the listed Airport Tempelhof building is still one of the largest buildings in the world. Since it has been closed to air traffic in 2009, the building is housing offices and event spaces. In 2013, Moniteurs drew up the concept for an overarching guidance and orientation system for the exterior, including the airfield. The planning for the airport building was implemented in 2016. The sign family is simple and robust and integrates well into the public space. The extremely complex terrain and access to it were clearly structured and information hierarchies were developed.
Wayfinding System
Berlin 2016
Client
Tempelhof Projekt GmbH on behalf of the State of Berlin
Scope of Work
Comprehensive concept for the exterior of the former airport building and the airfield
Planning and Implementation
Total area around the airport building
Building Size
300,000 sqm
Photos
Stefan Schilling
Funded by
Joint Agreement for “Verbesserung der regionalen Wirtschaftsstruktur” (GRW) and the State of Berlin
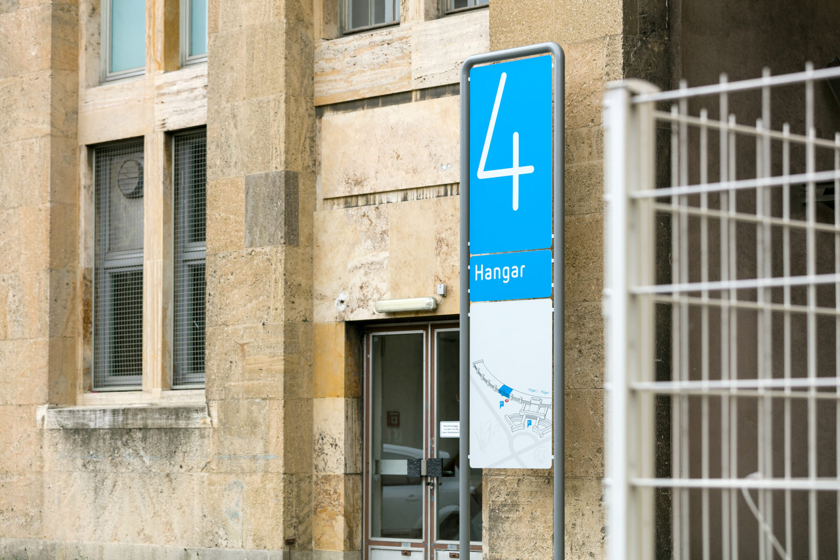
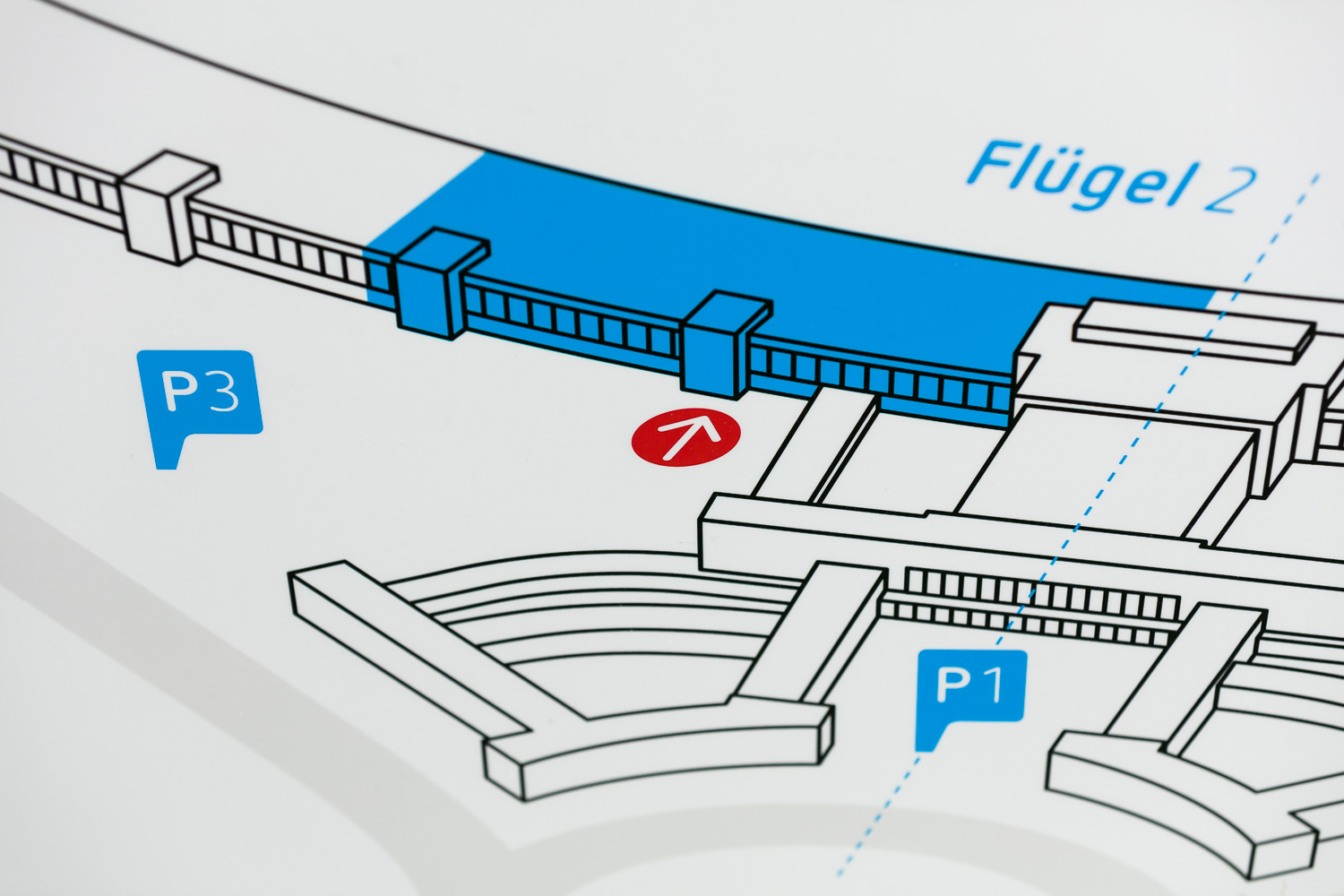
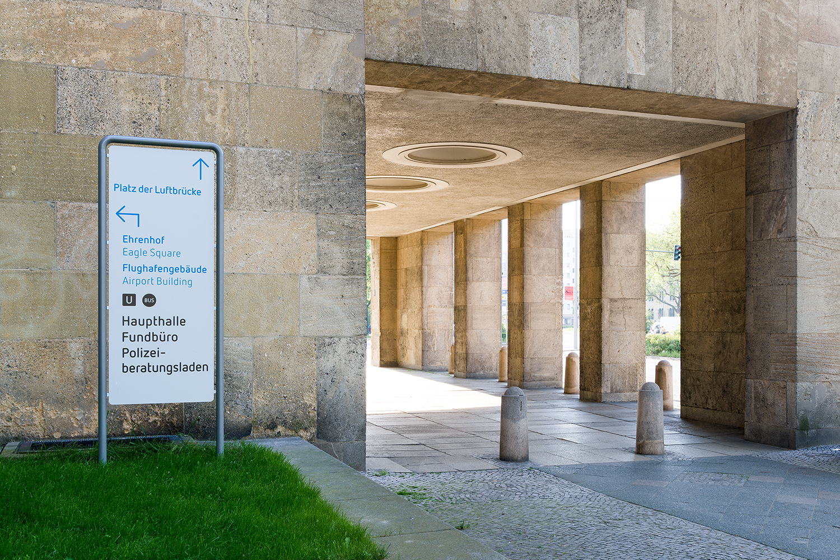
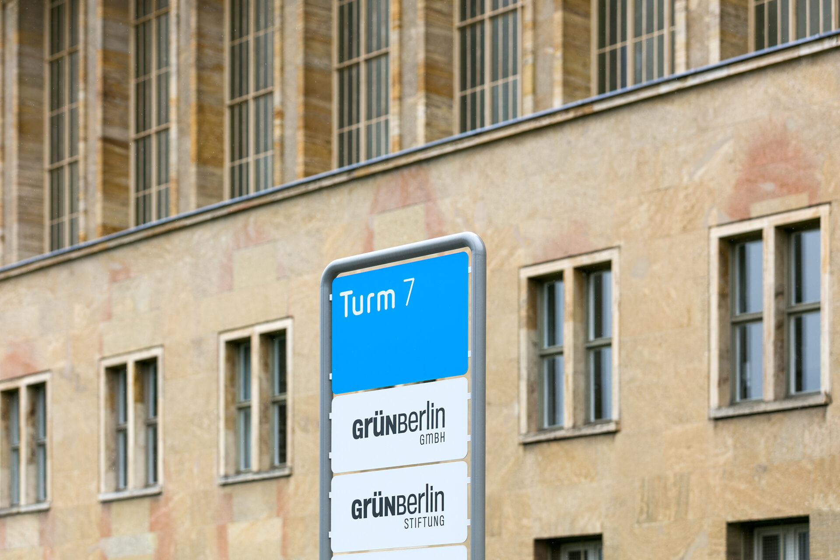
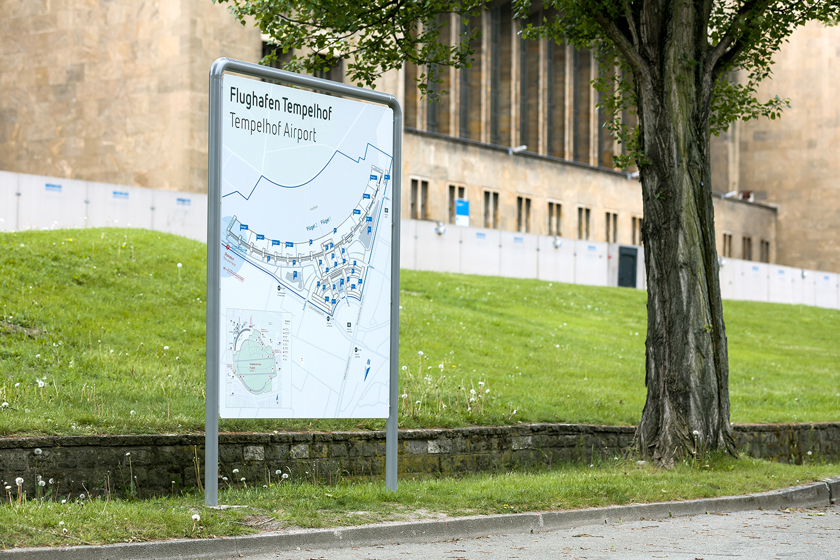
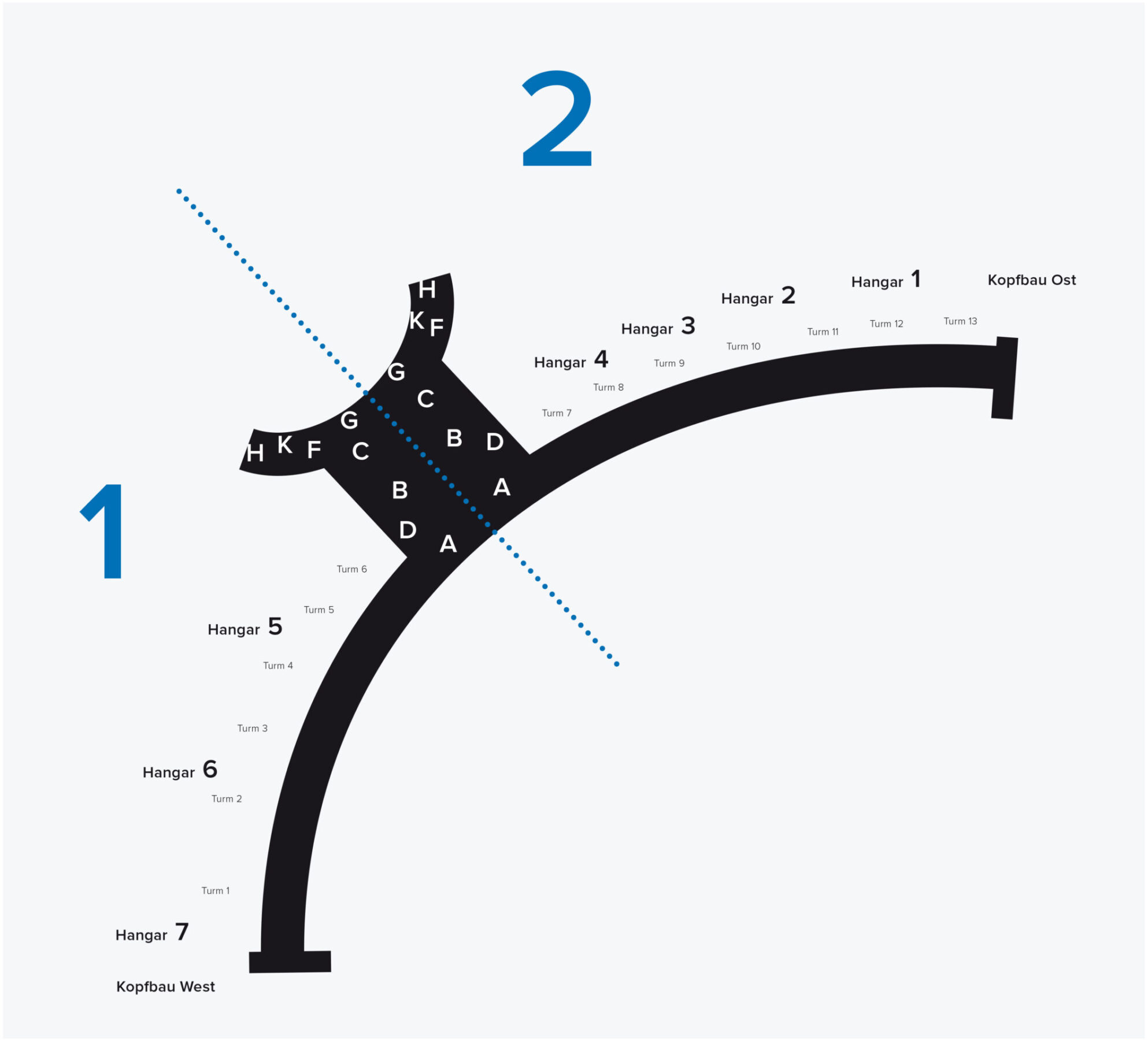
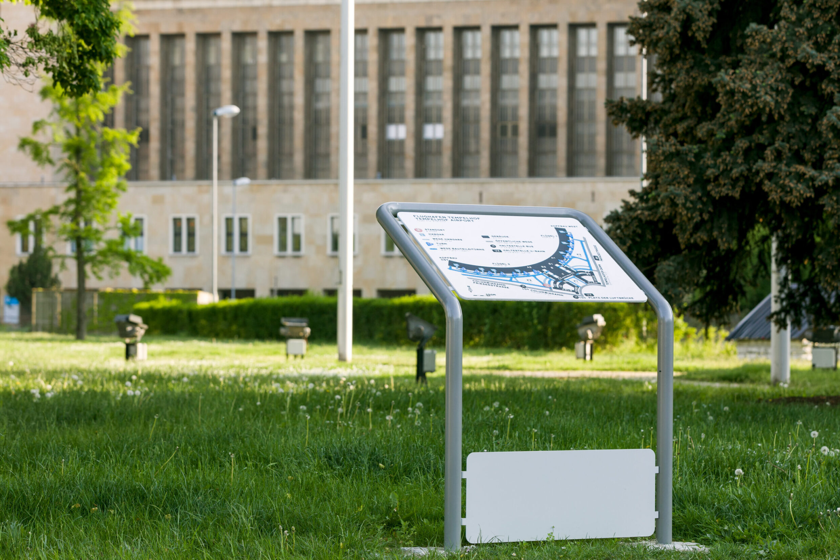
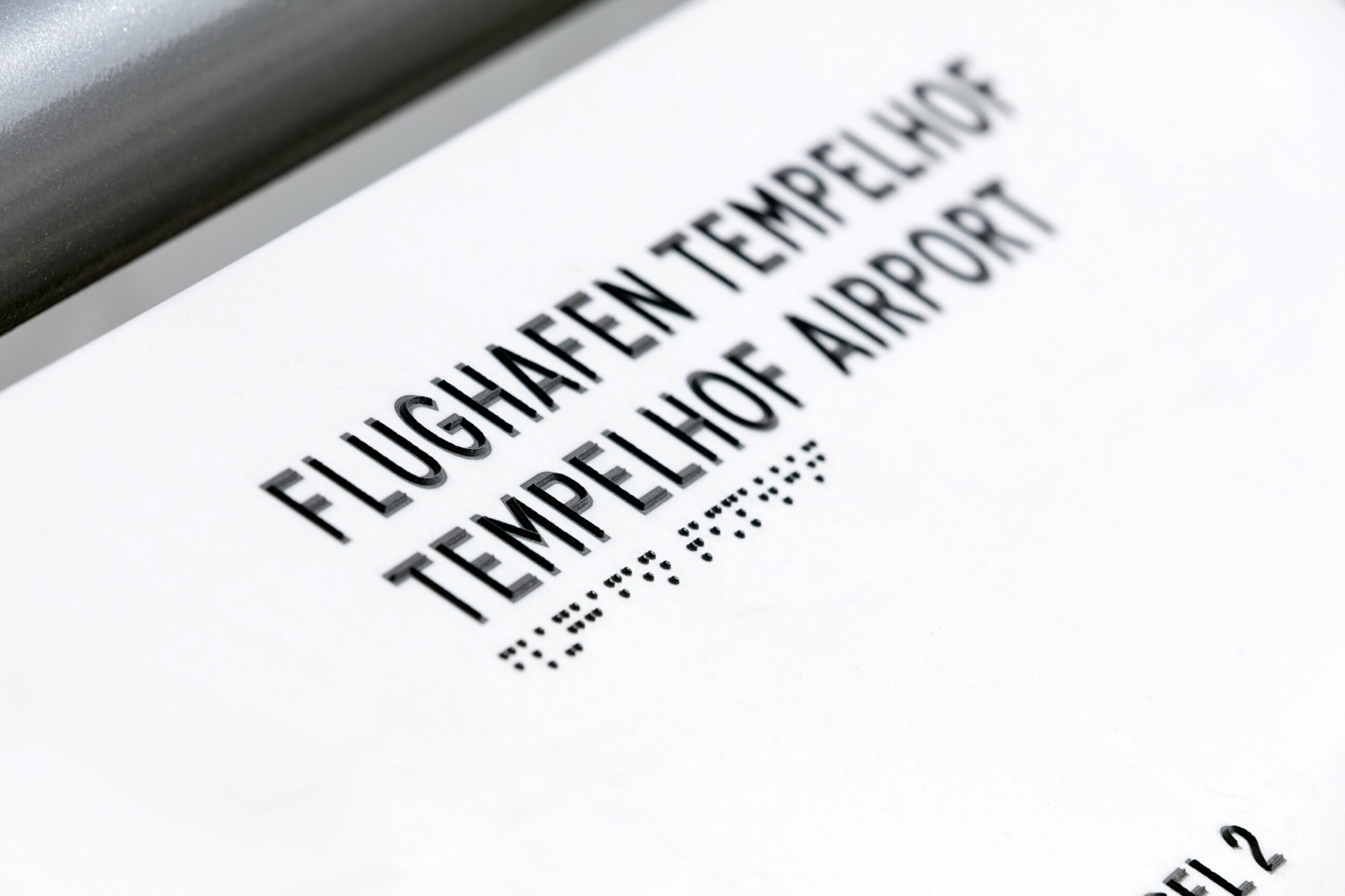
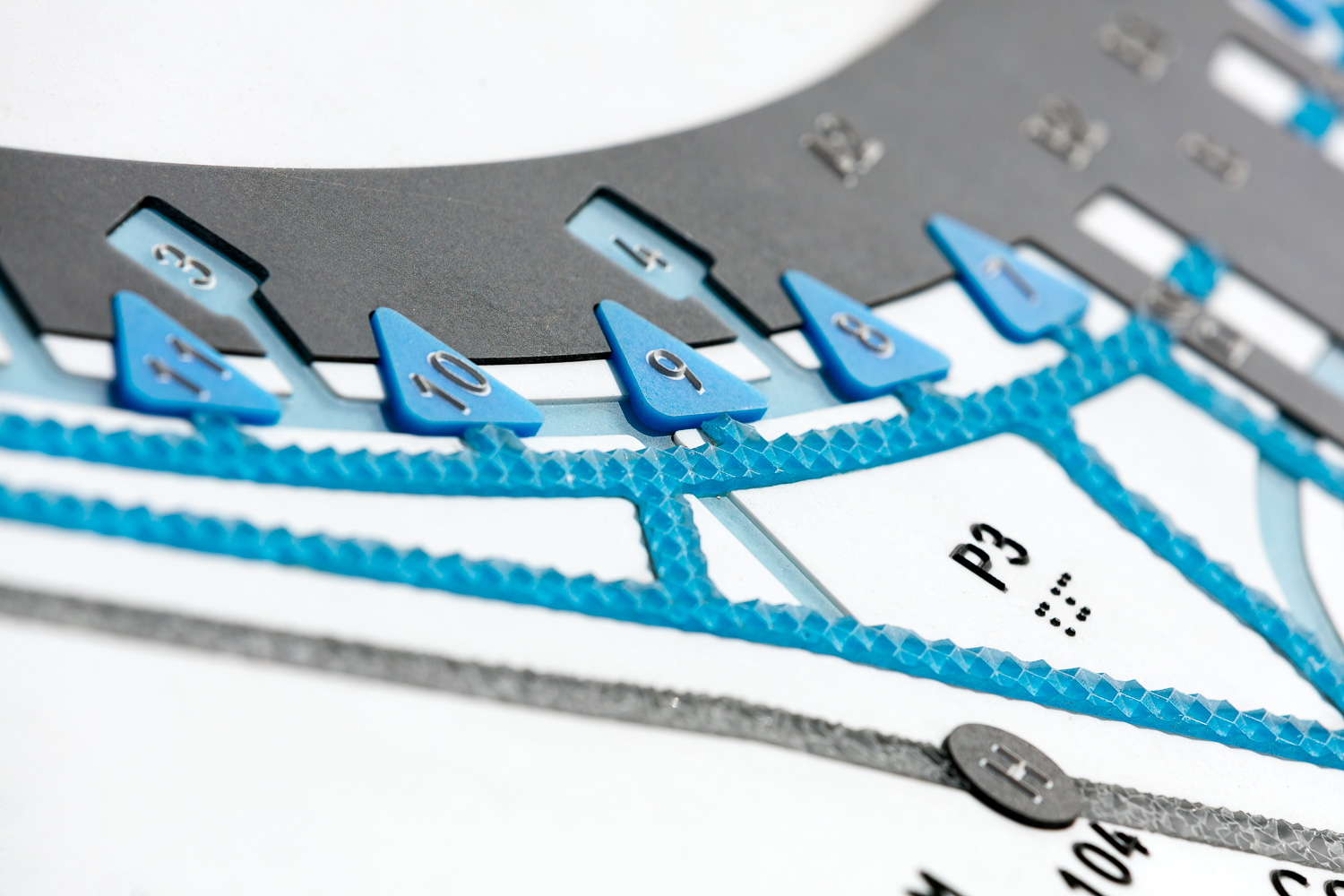
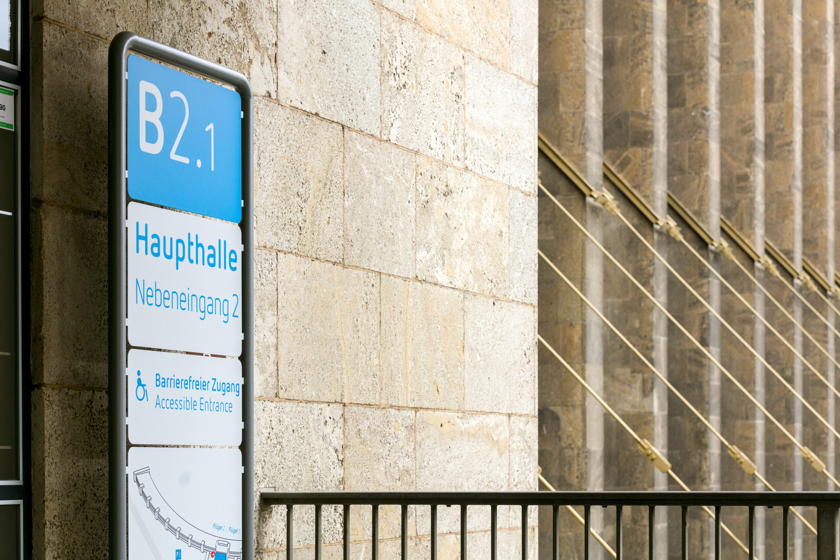
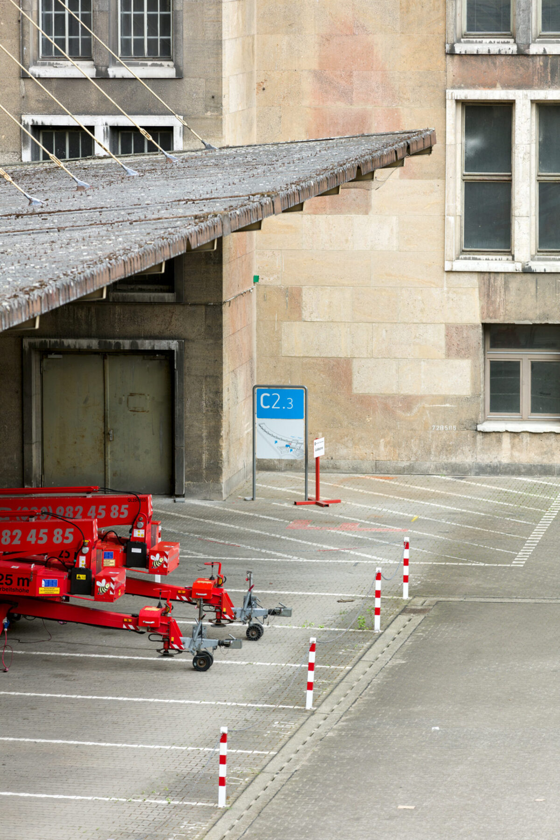
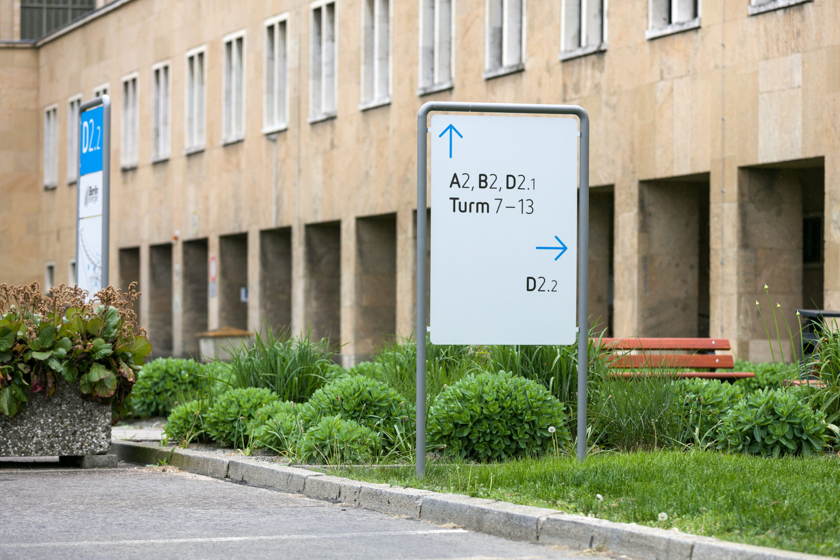
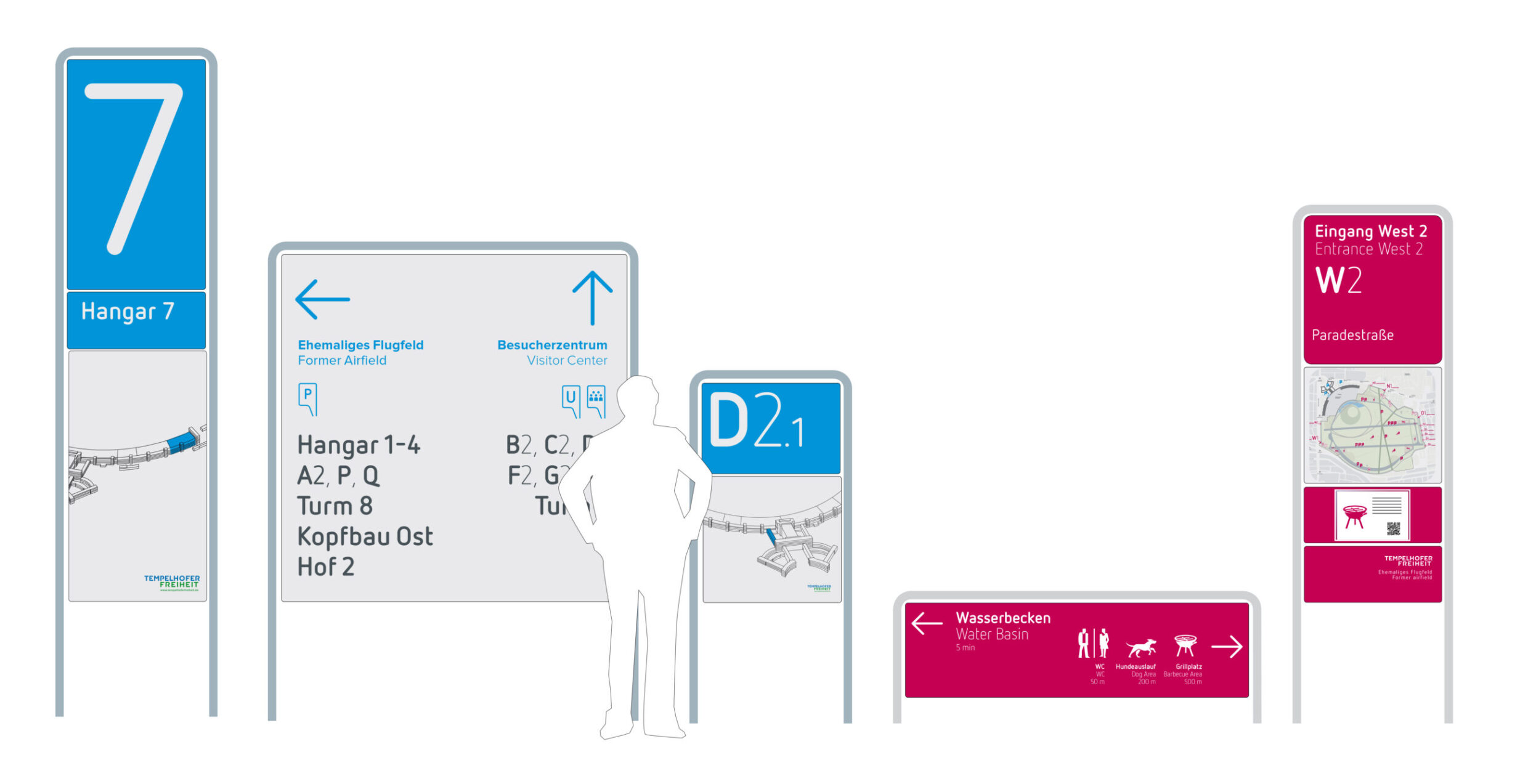
The sign system is based on a modular approach. Depending on the content requirements, a sign type is selected and the individual content modules are arranged within it. This has the advantage that individual modules can be exchanged when there are changes in labelling (e.g., changing tenants), new users or damage. In this way, the system remains flexible and cost-effective while maintaining the same appearance.
