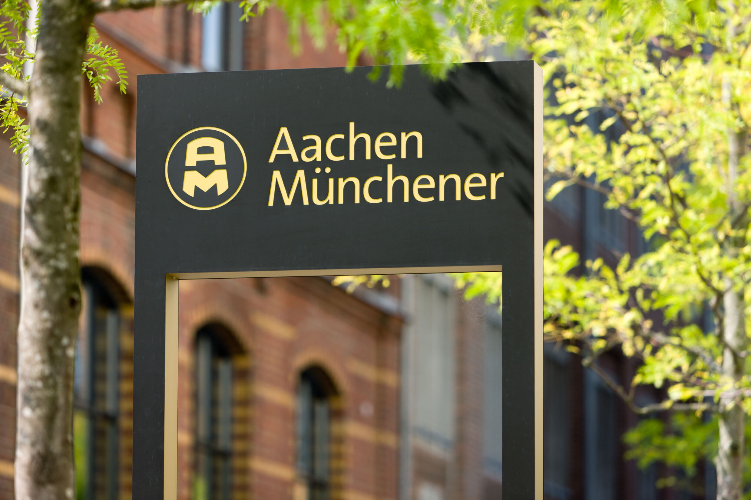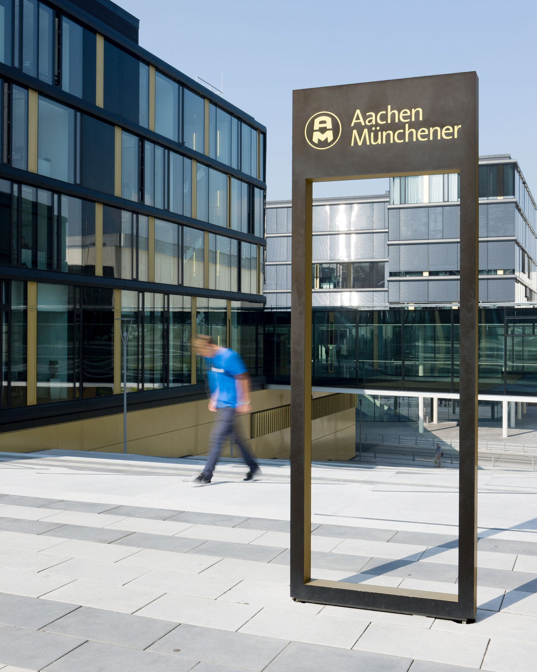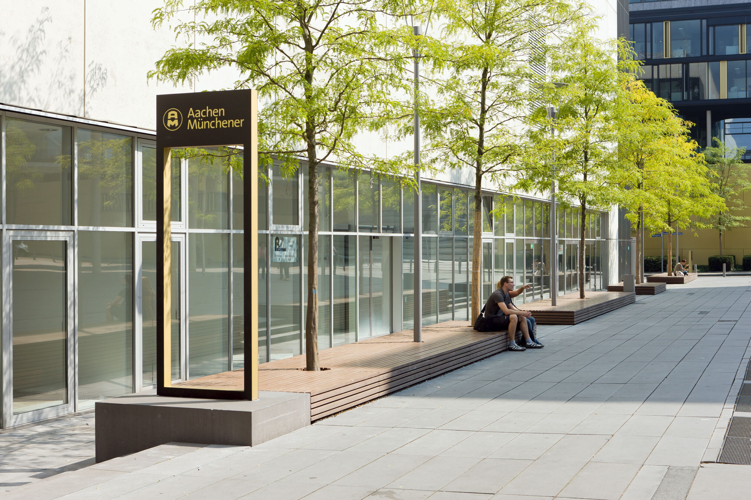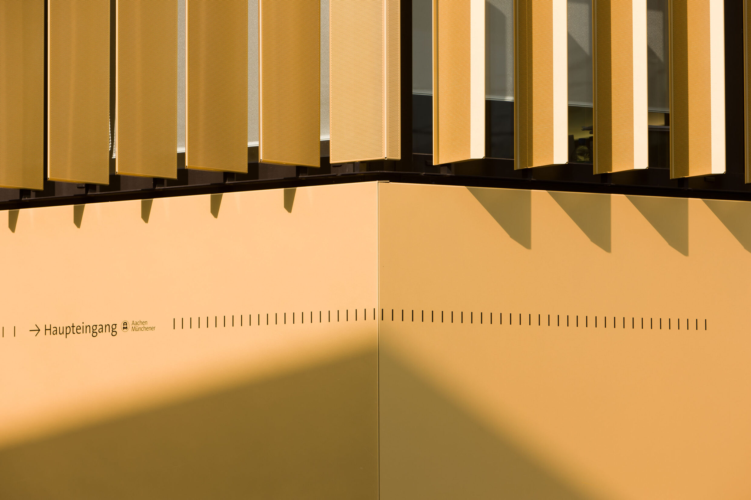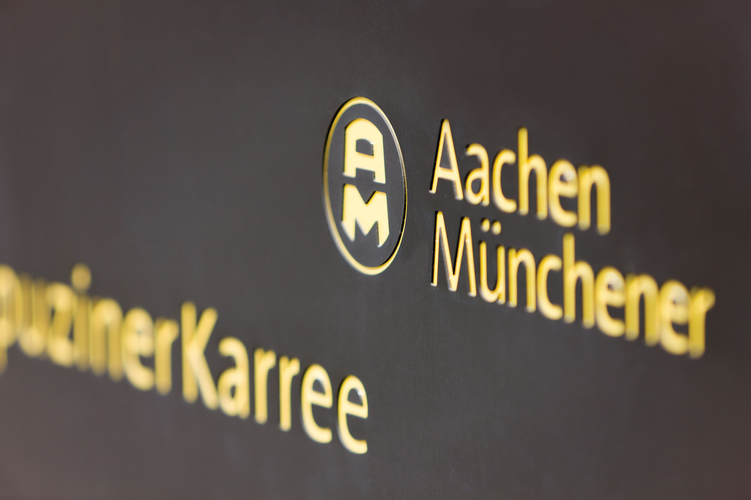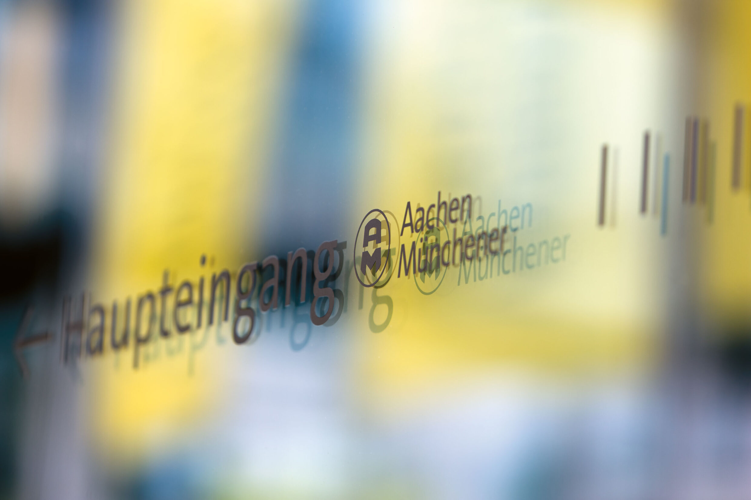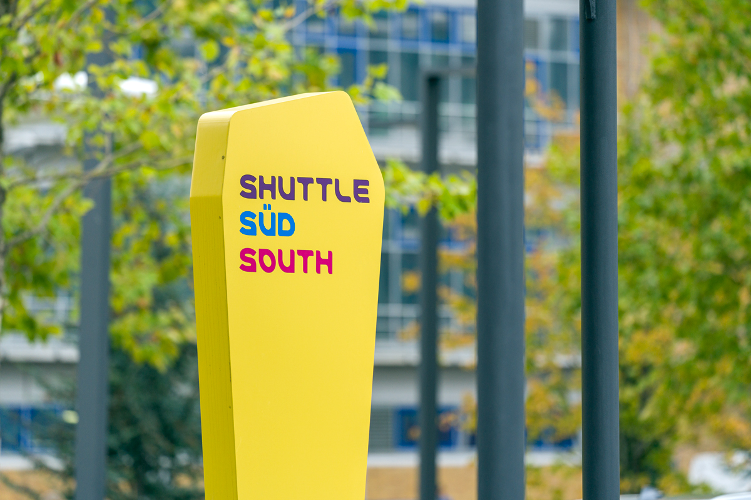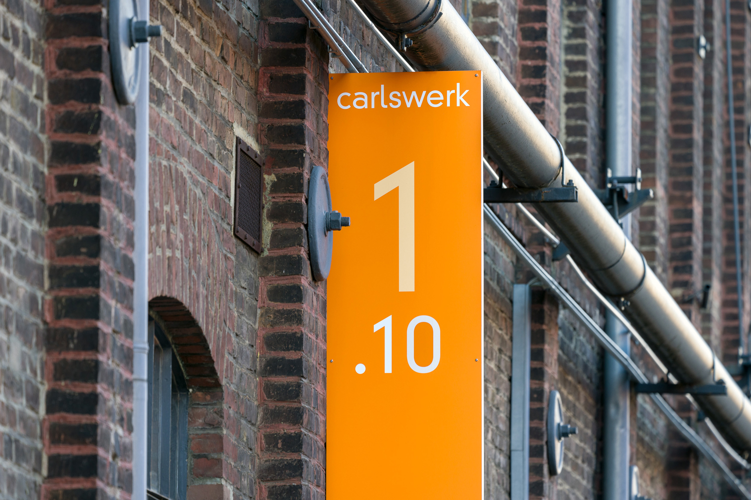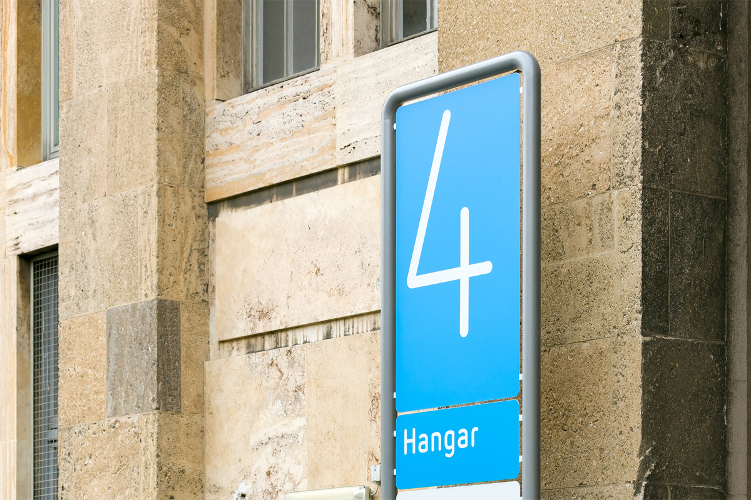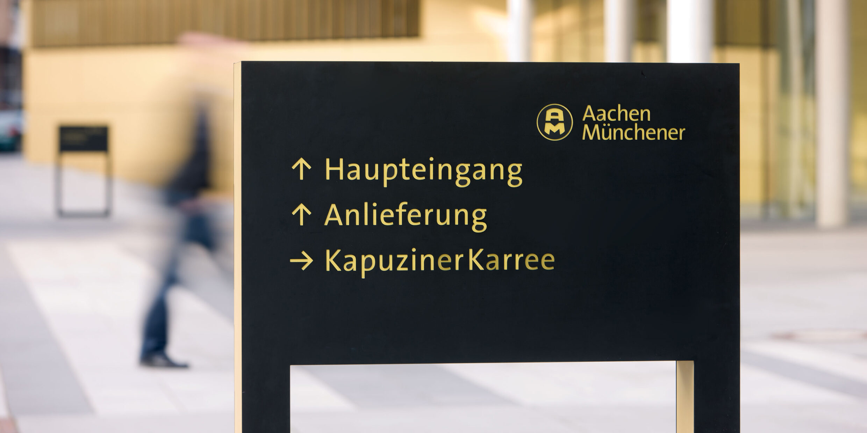
AachenMünchener Versicherung
Orientation System
The new headquarters of AachenMünchener Insurance captivates visitors through its open architecture. A glass bridge connects the different parts of the building and leaves room for a pedestrian zone and shops. This enhances the overall urban attractiveness and also serves the particular demands placed upon it by the various groups of users, i.e. the clients of AachenMünchener and its suppliers. Moniteurs adopted the basic concept of the facade by deriving the shape, material and colour of the orientation system columns directly from it: tall rectangles hold the information, but nevertheless allow a view of the building behind. This is complemented by discreet signs placed directly onto the AachenMünchener building.
Orientation System
Outdoor area
Aachen 2011
Client
AachenMünchener Versicherung AG
Architecture
kadawittfeldarchitektur
Area
29,000 m²
Photos
Stefan Schilling
