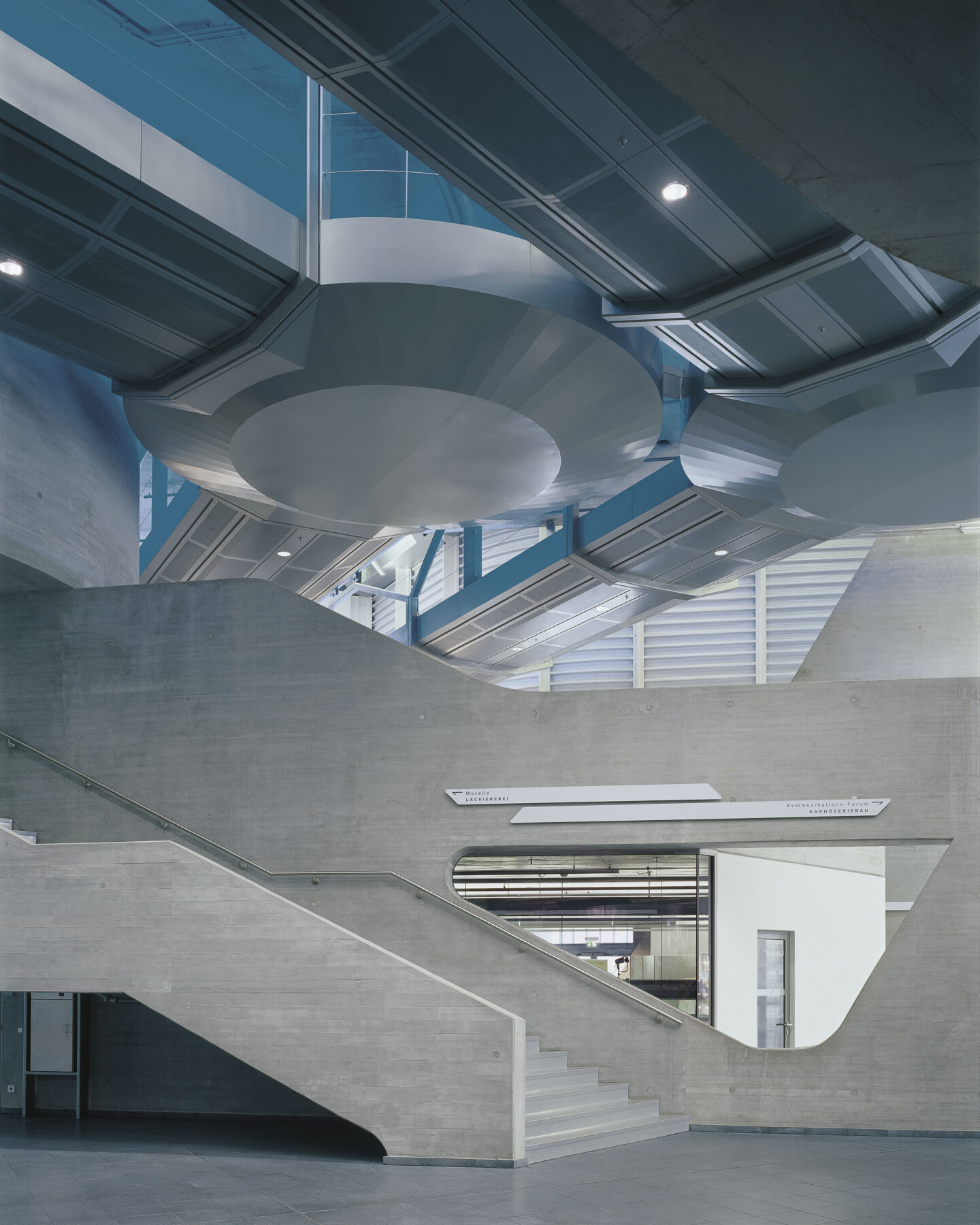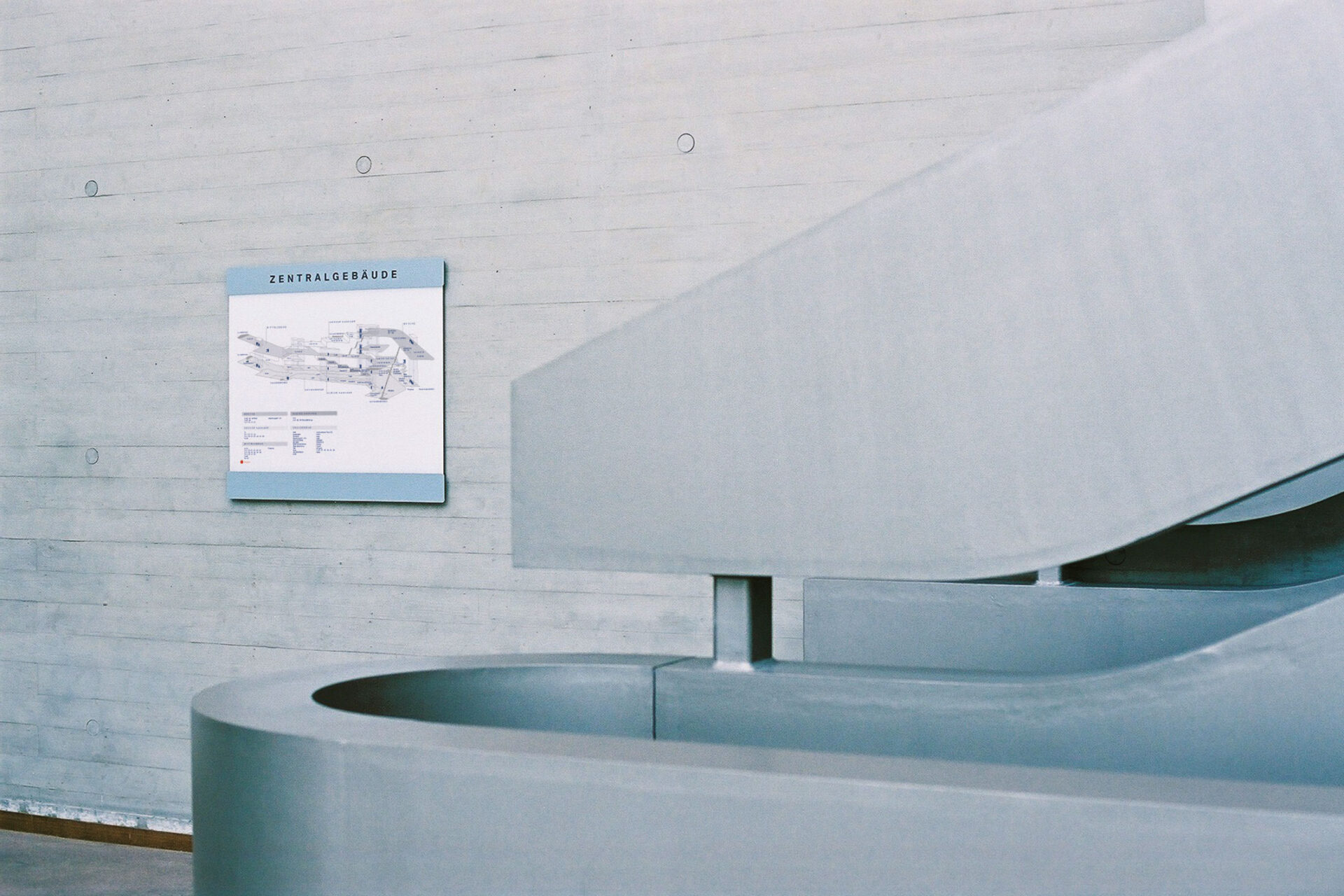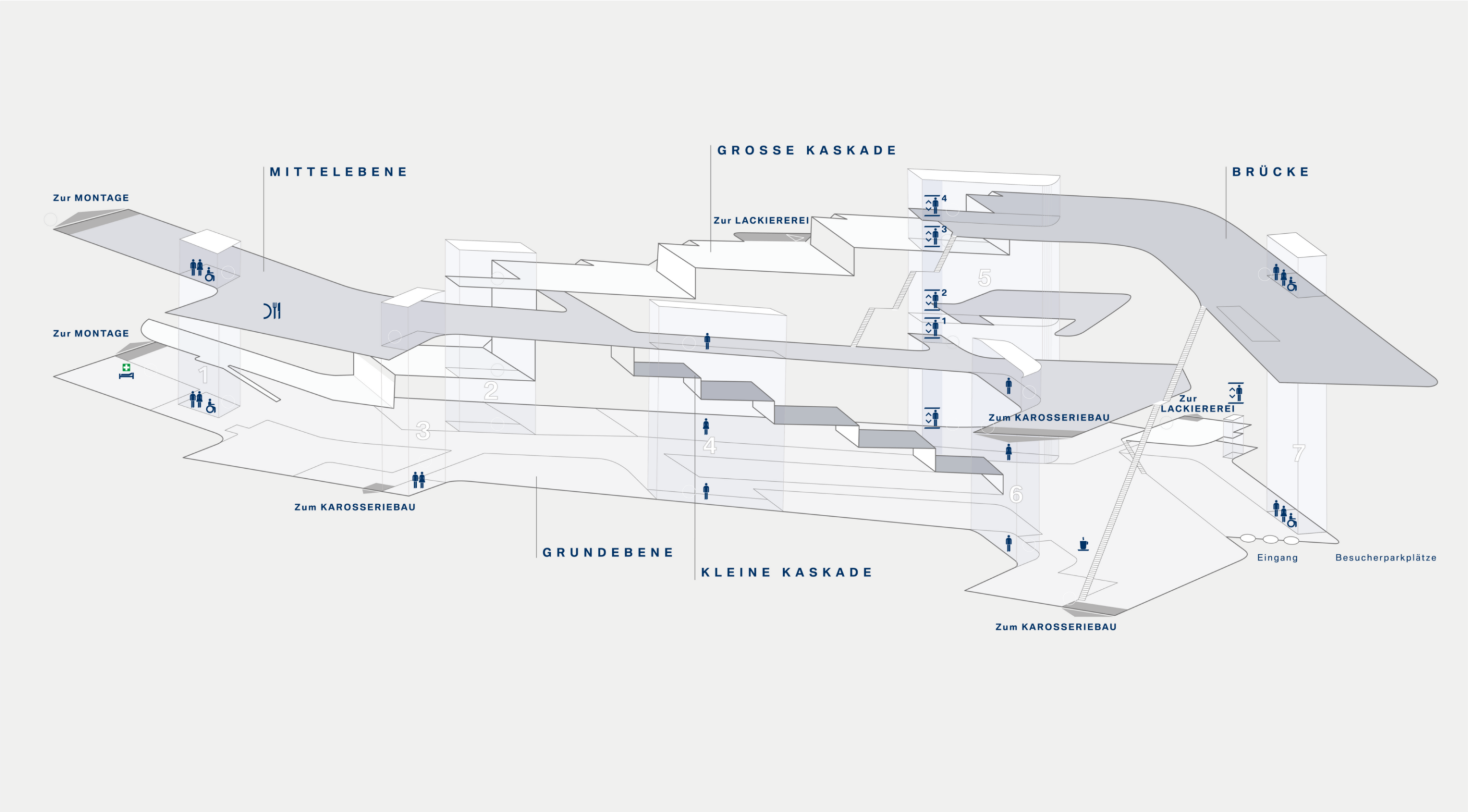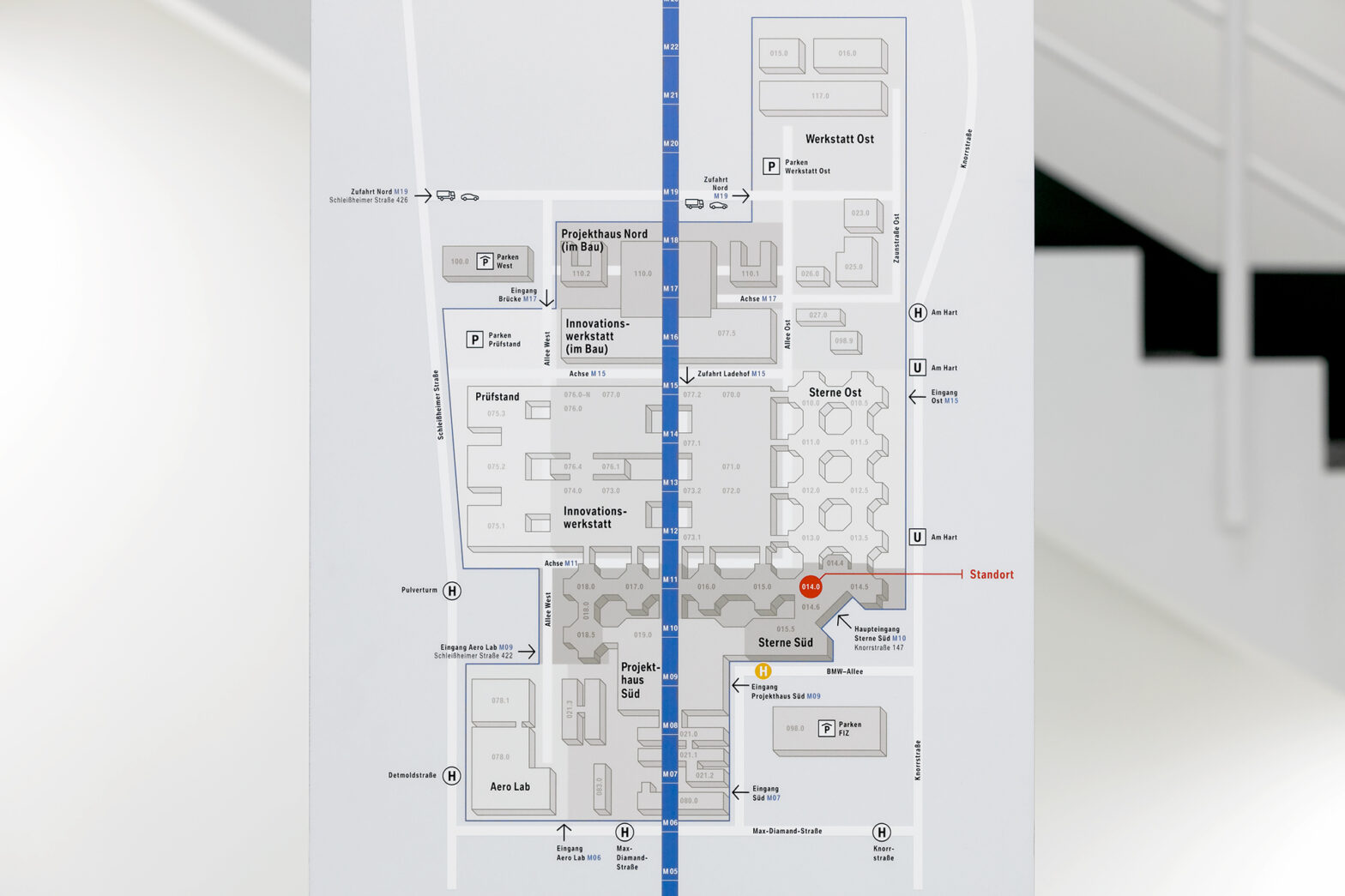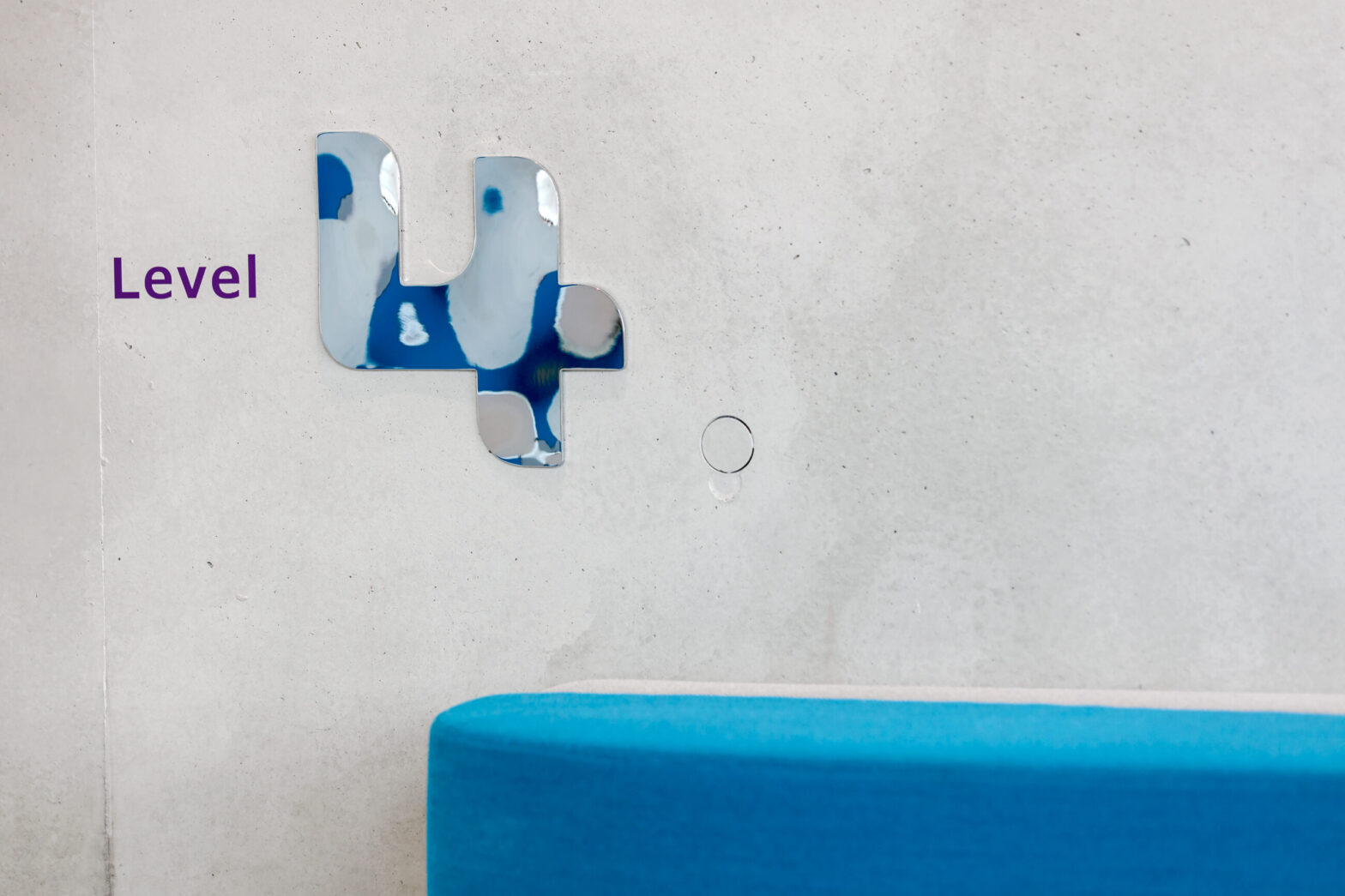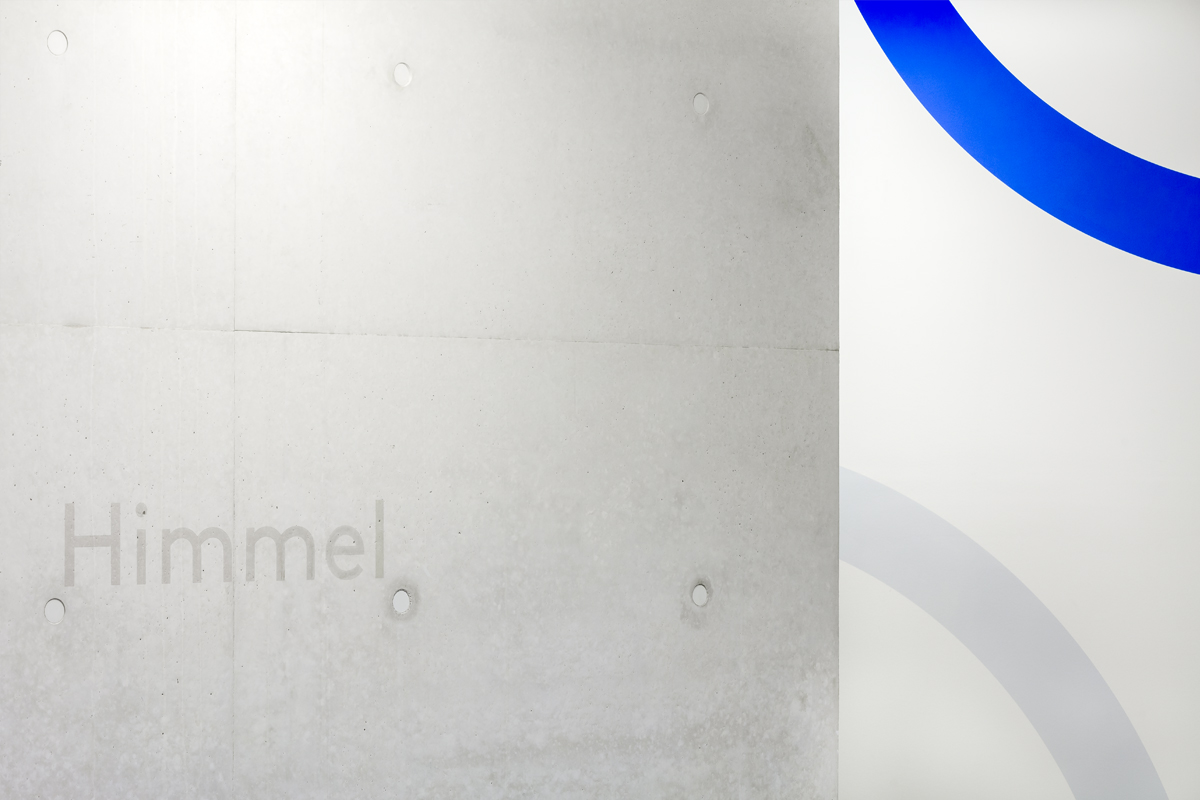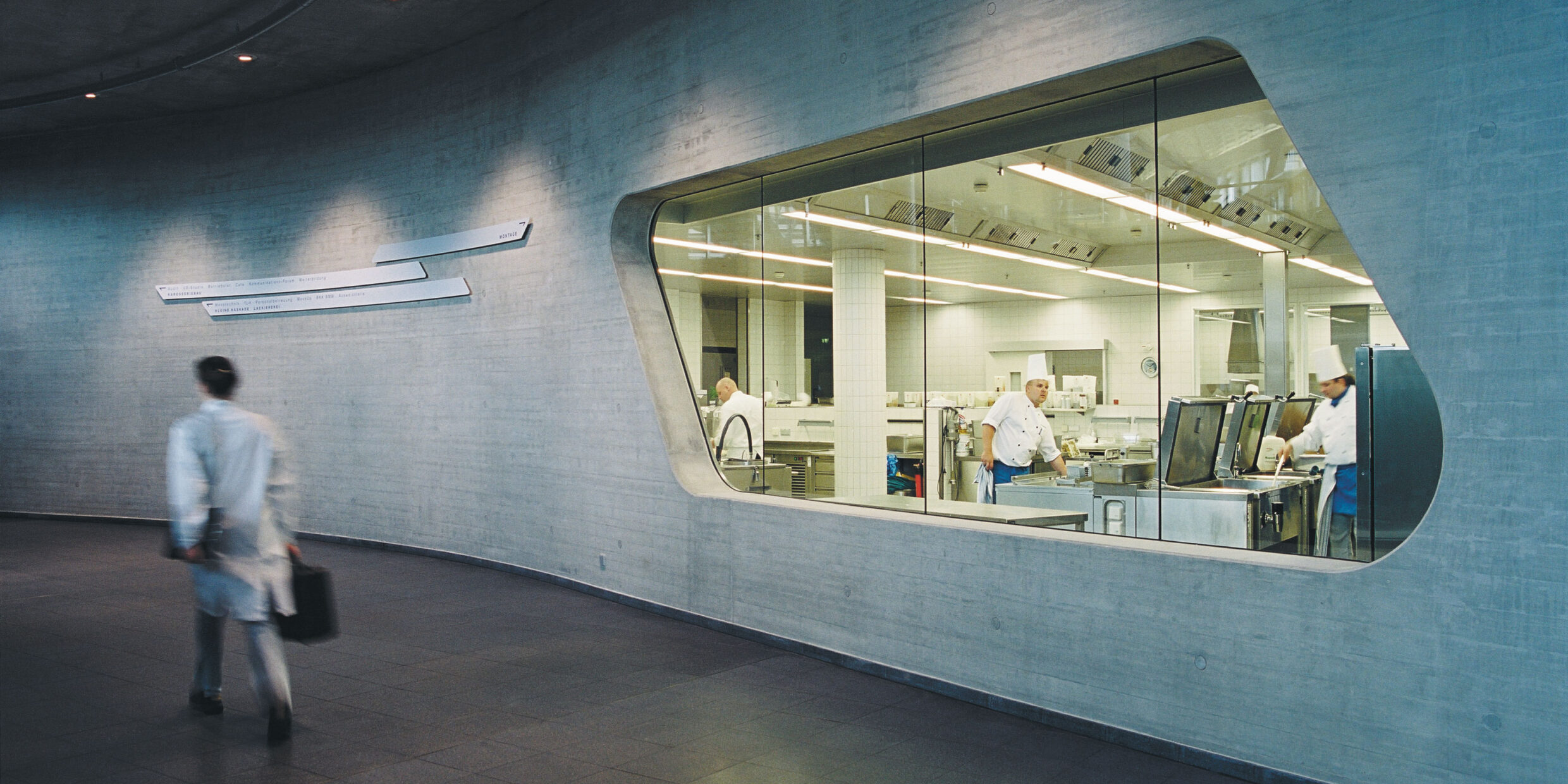
BMW Werk Leipzig
Signage System
In May 2005, the new BMW plant in Leipzig began production. The heart of the plant is the central building, designed by London architect Zaha Hadid, around which the production halls are loosely grouped. Not by chance has Zaha Hadid’s building won several awards: not only does it form the communicative centre of the plant, connecting all areas by the shortest route and, through its transparency, provide a space for exchanges and meetings. Rather, the staff working in the central building are also directly integrated into the production: high above their desks, the car bodies pass silently through the central building on long conveyor belts, from one stage of production to the next.
Orientation and Guidance System
Interior and exterior
Plants and plant grounds
Leipzig 2005
Client
BMW AG
Architecture
Zaha Hadid Architects
Productdesign
Axel Kufus
Area
27,500 m2
208 ha total area
Awards
Sign Design Award 2009
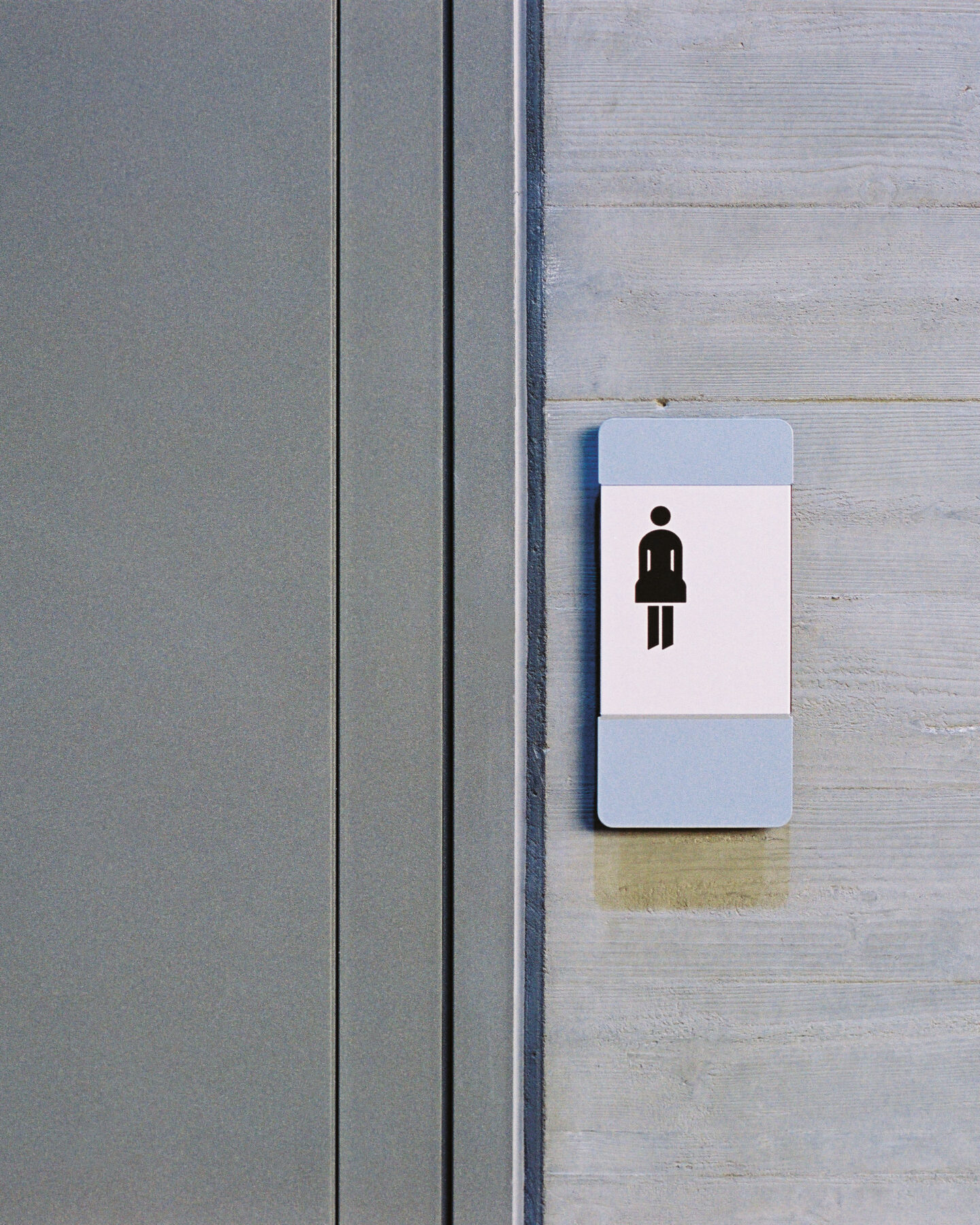
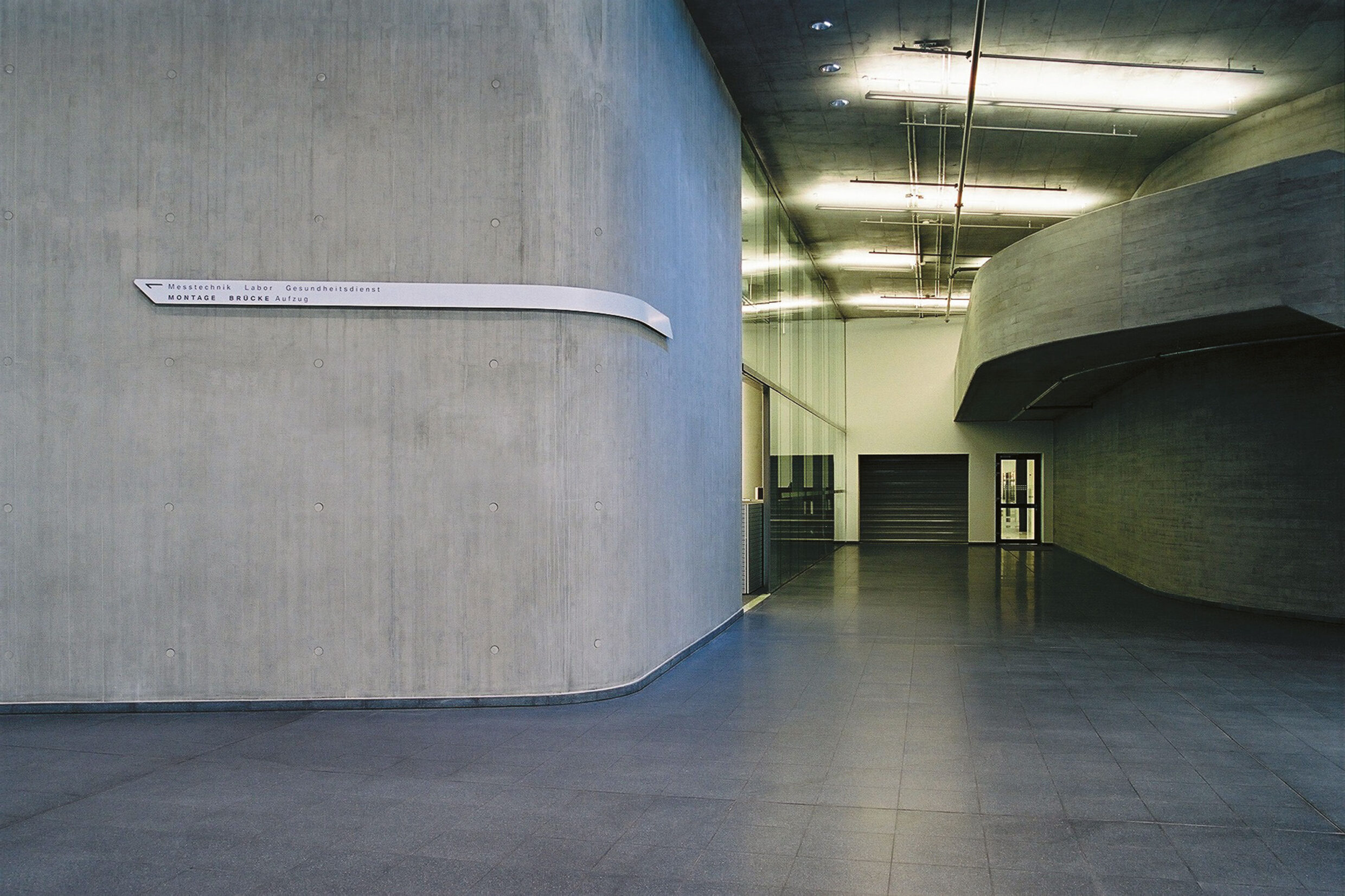
Photo Martin Klindworth
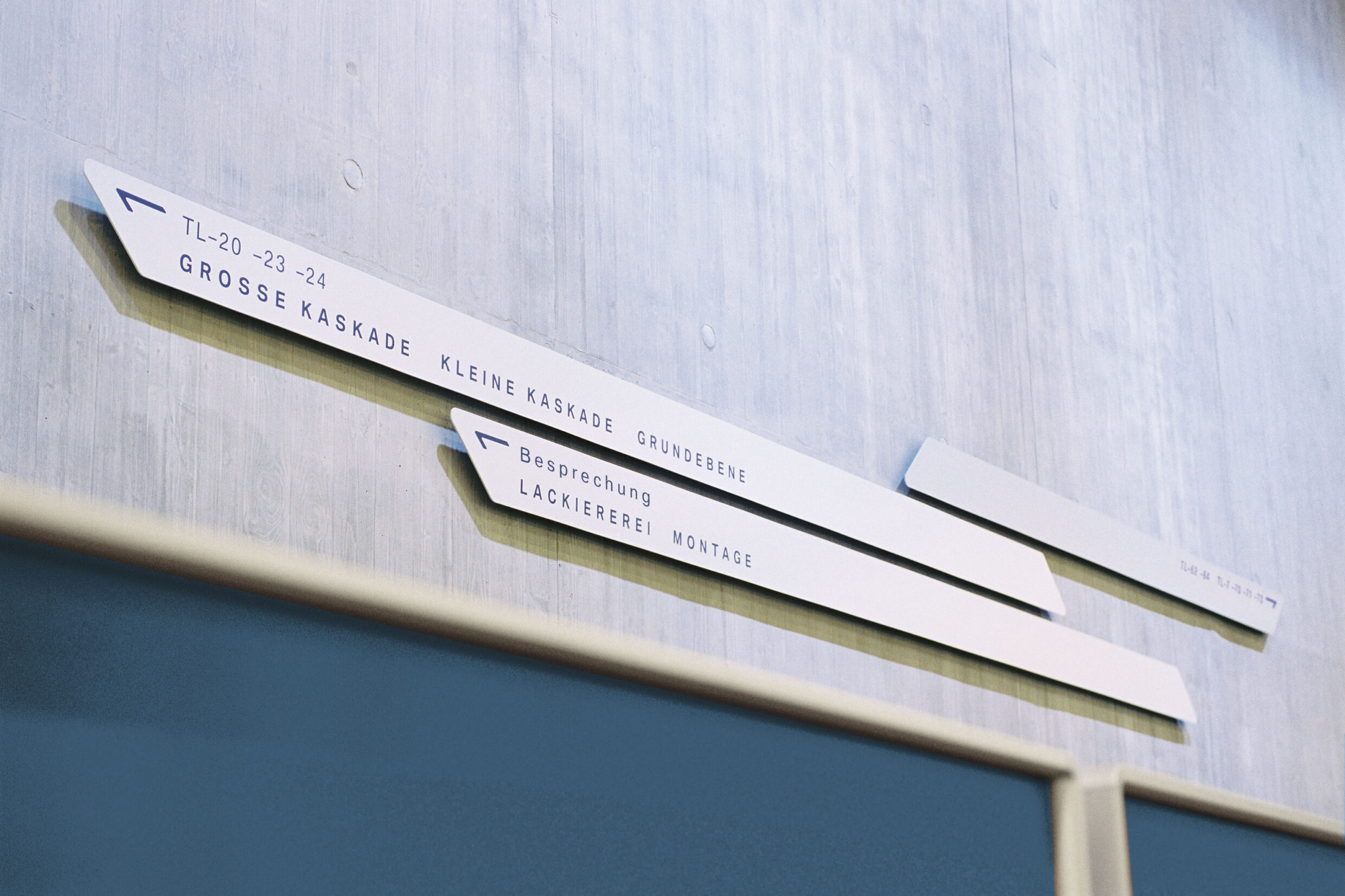
Together with product designer Axel Kufus, Moniteurs took the idea of these long belts to develop an orientation system for the space. Up to six metres long, the labelled strips of aluminium build upon the dynamic of Zaha Hadid’s architectural language. The orientation system creates an artistic link between the central building, the exterior and the plant areas, where it is used in a simplified form up to the last corner. The design also extends to wall signs, newspaper stands, magnet and work boards. Together with the client, the various workspaces and buildings were labelled with intuitive terms, allowing the orientation system to be clearly structured. The result is an orientation system with its own presence and consistency that nevertheless fits harmoniously into the architecture.
