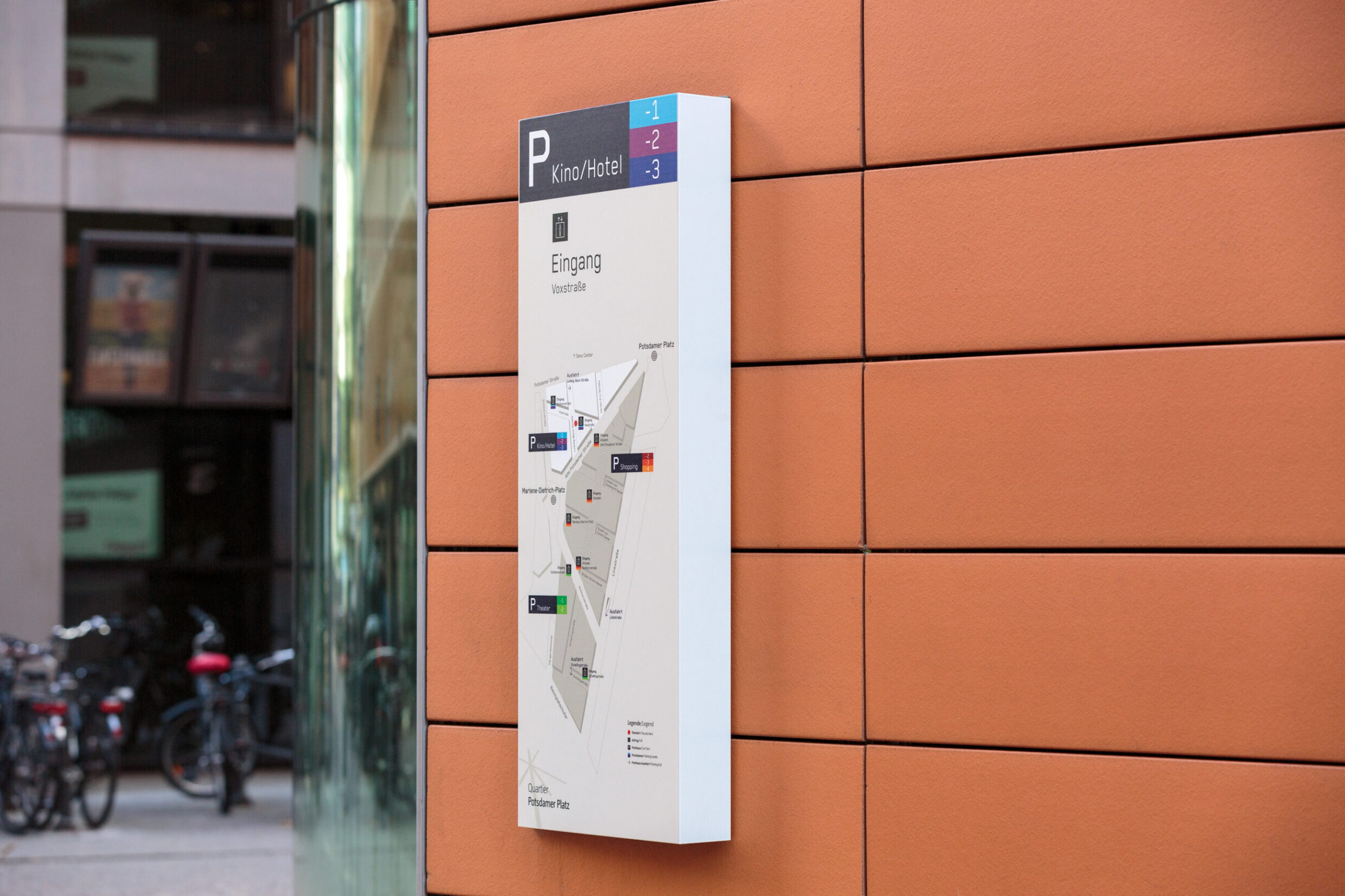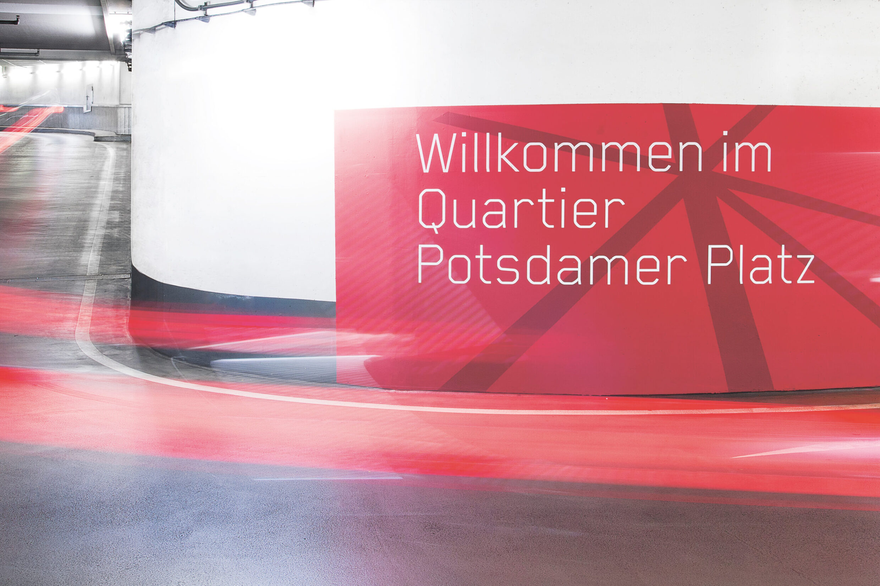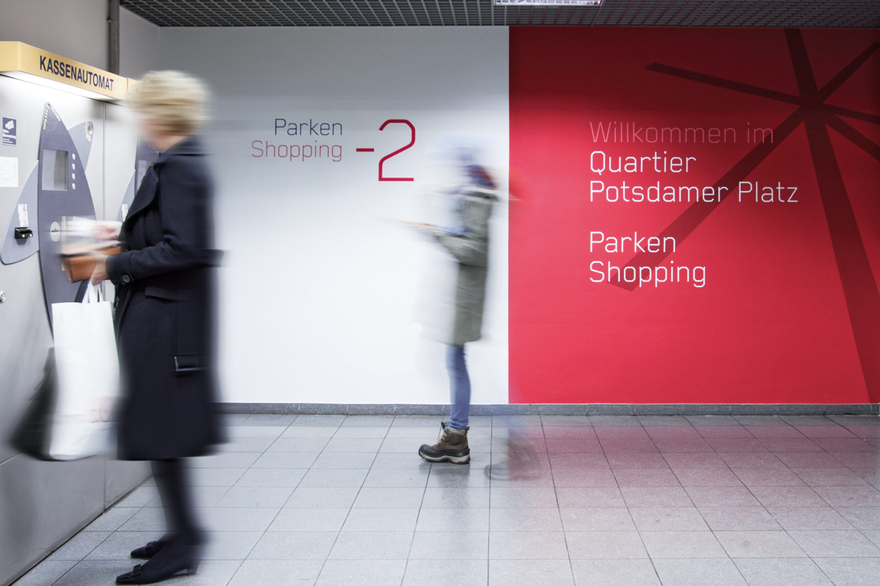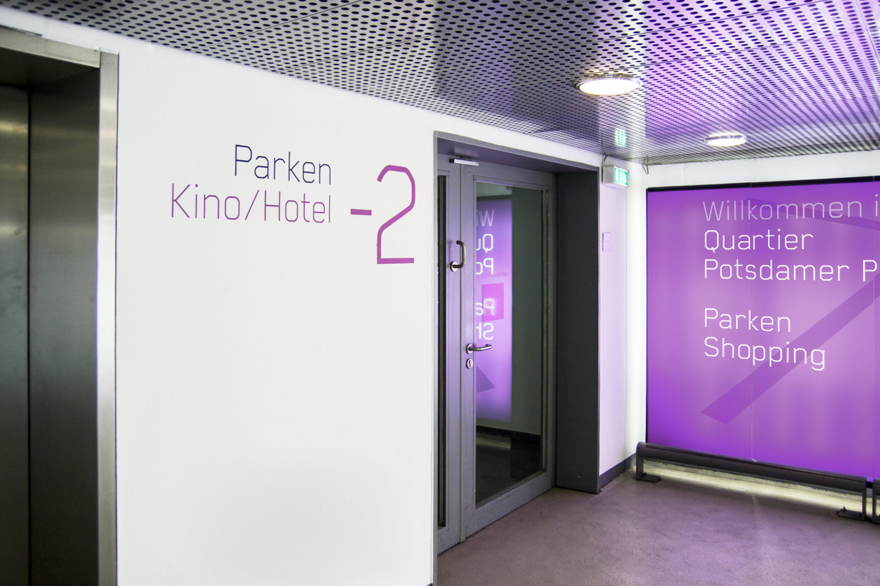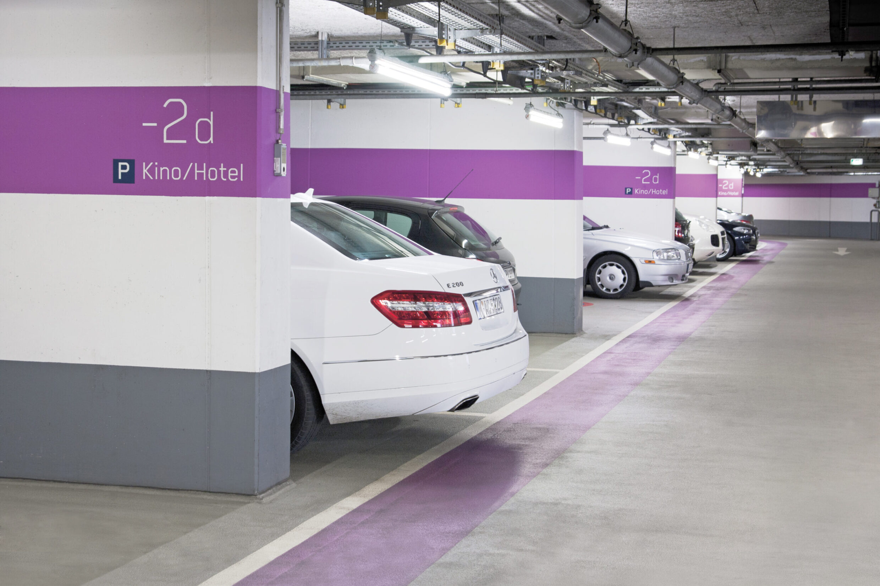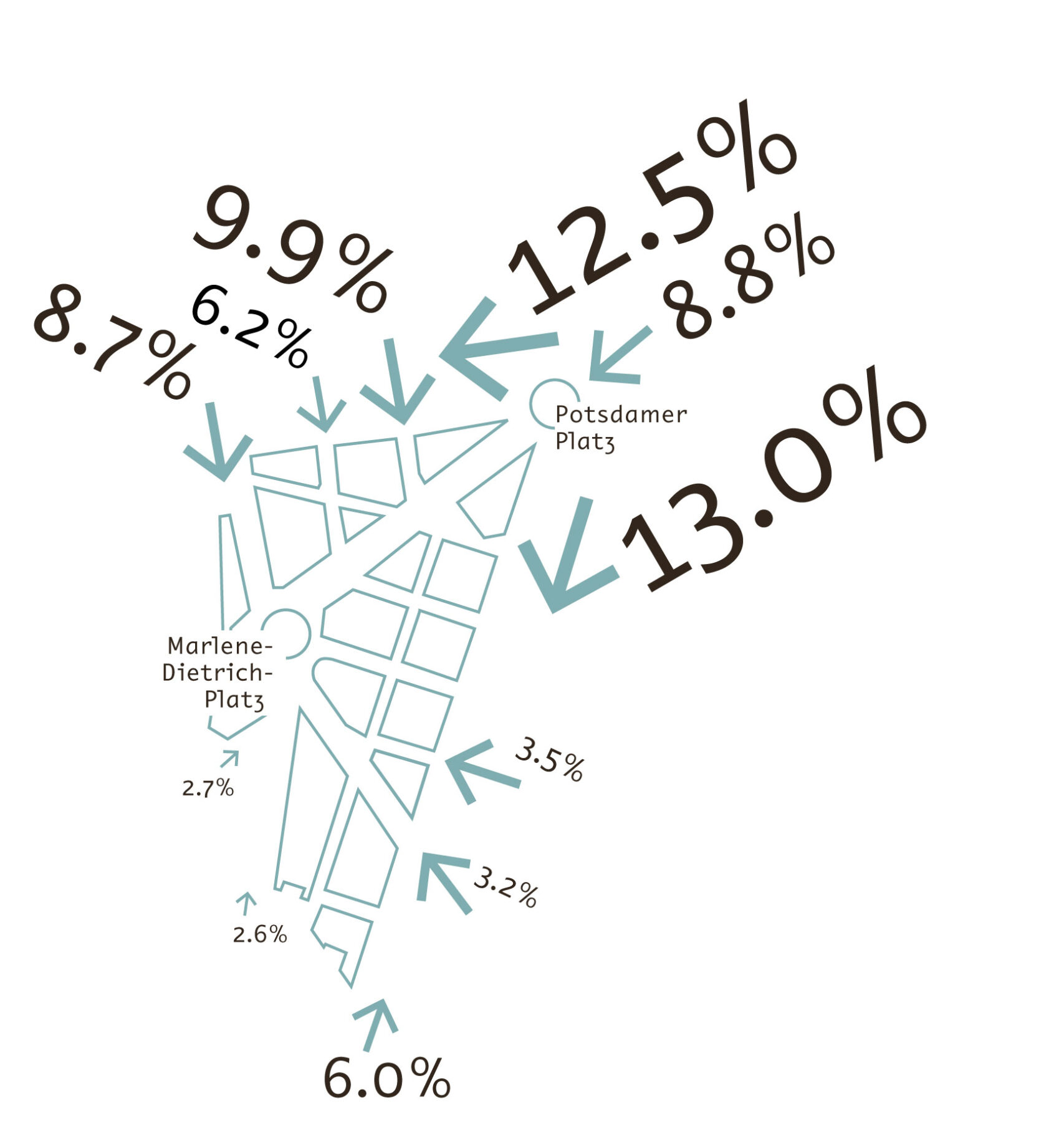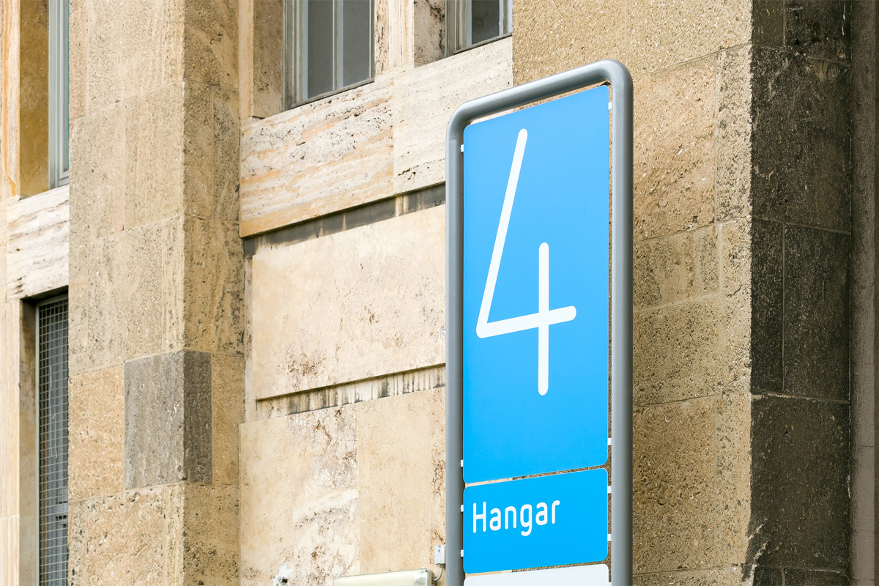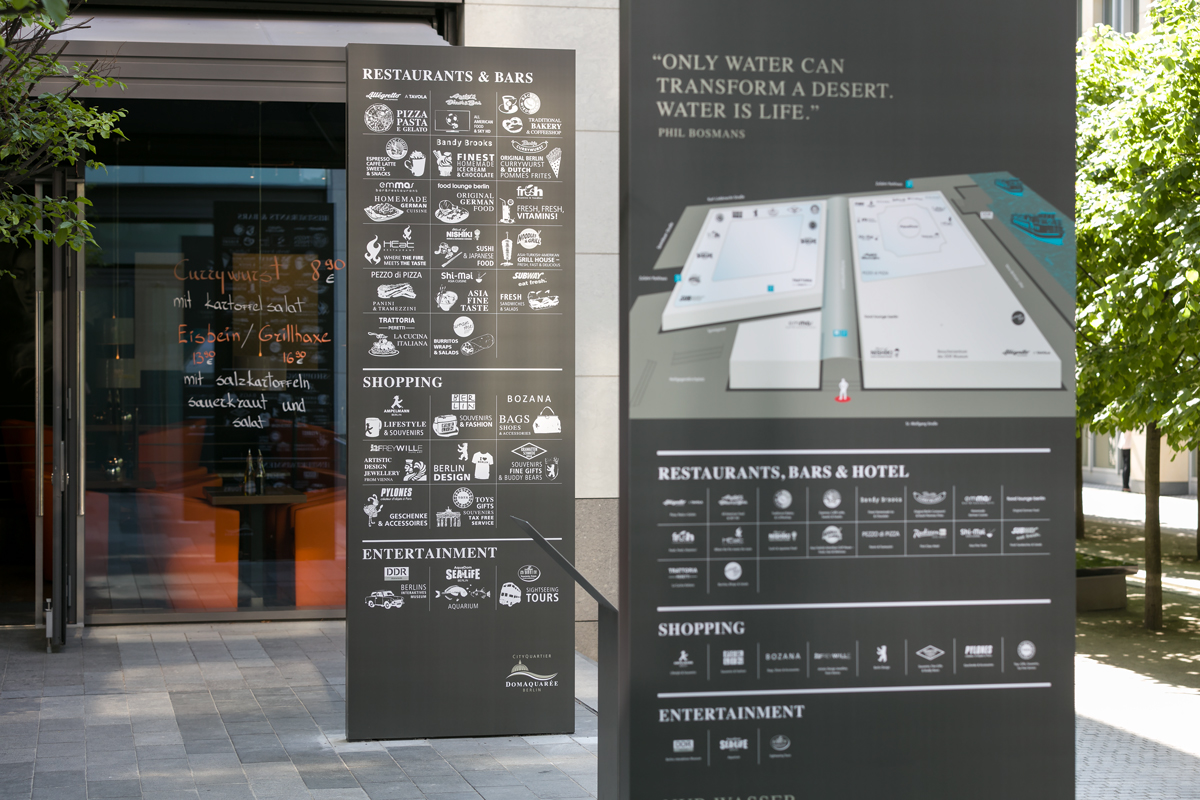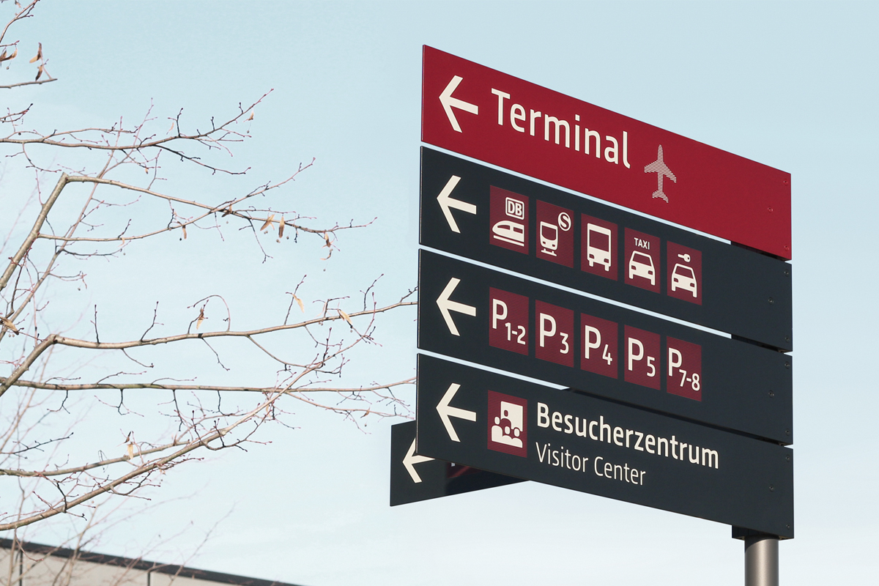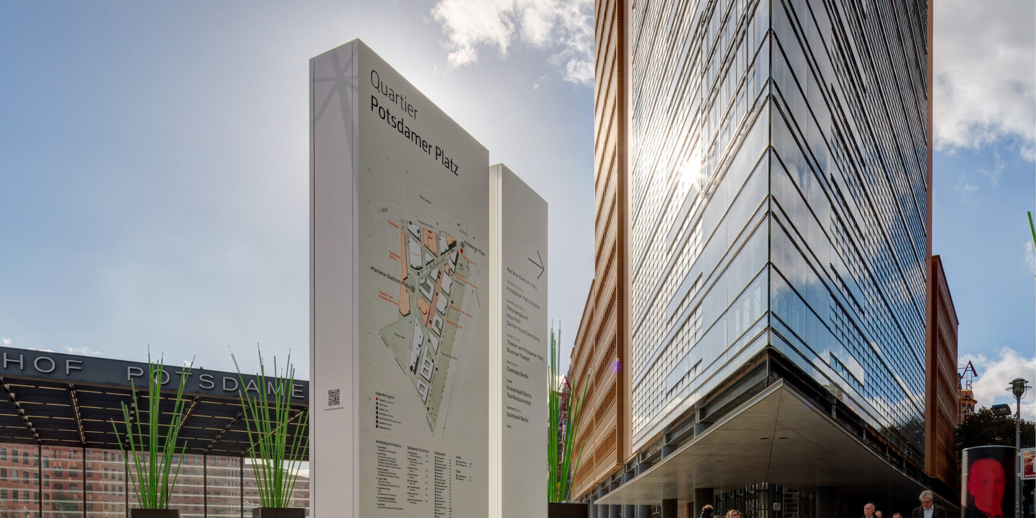
Quartier Potsdamer Platz
City orientation system
The Potsdamer Platz Quarter is one of the most visited places in Berlin. Up to 100,000 people come here daily to experience the unique mix of shopping, entertainment and cosmopolitan flair – many of them are tourists, for whom orientation around the 68,000 m2 space, including underground car parks, plays a major role. Moniteurs won the competition to design the orientation system with a formal and thematic concept: the radial profile of the signs is derived from the typography of the neighbourhood itself. All three underground car parks were given clear designations and a colour-coded restructuring, which also served to lighten the atmosphere of the spaces. Above ground and underground orientation systems now seamlessly overlap and the graphics and content are interlinked.
Pedestrian and Car Park Orientation System
Exterior
Underground car park signage
Berlin 2013
Client
PPMG Potsdamer Platz Management GmbH
Architecture
Arata Isozaki
Christoph Kohlbecker
Prof. Hans Kollhoff
Ulrike und Wolfram Wöhr
José Rafael Moneo
Renzo Piano
Richard Rogers
Area
68,000 sqm
19 buildings, 10 streets
2 car parks, 3 underground car parks
Photos
Stefan Schilling
Awards
Iconic Awards 2013
Communication – Signposting System
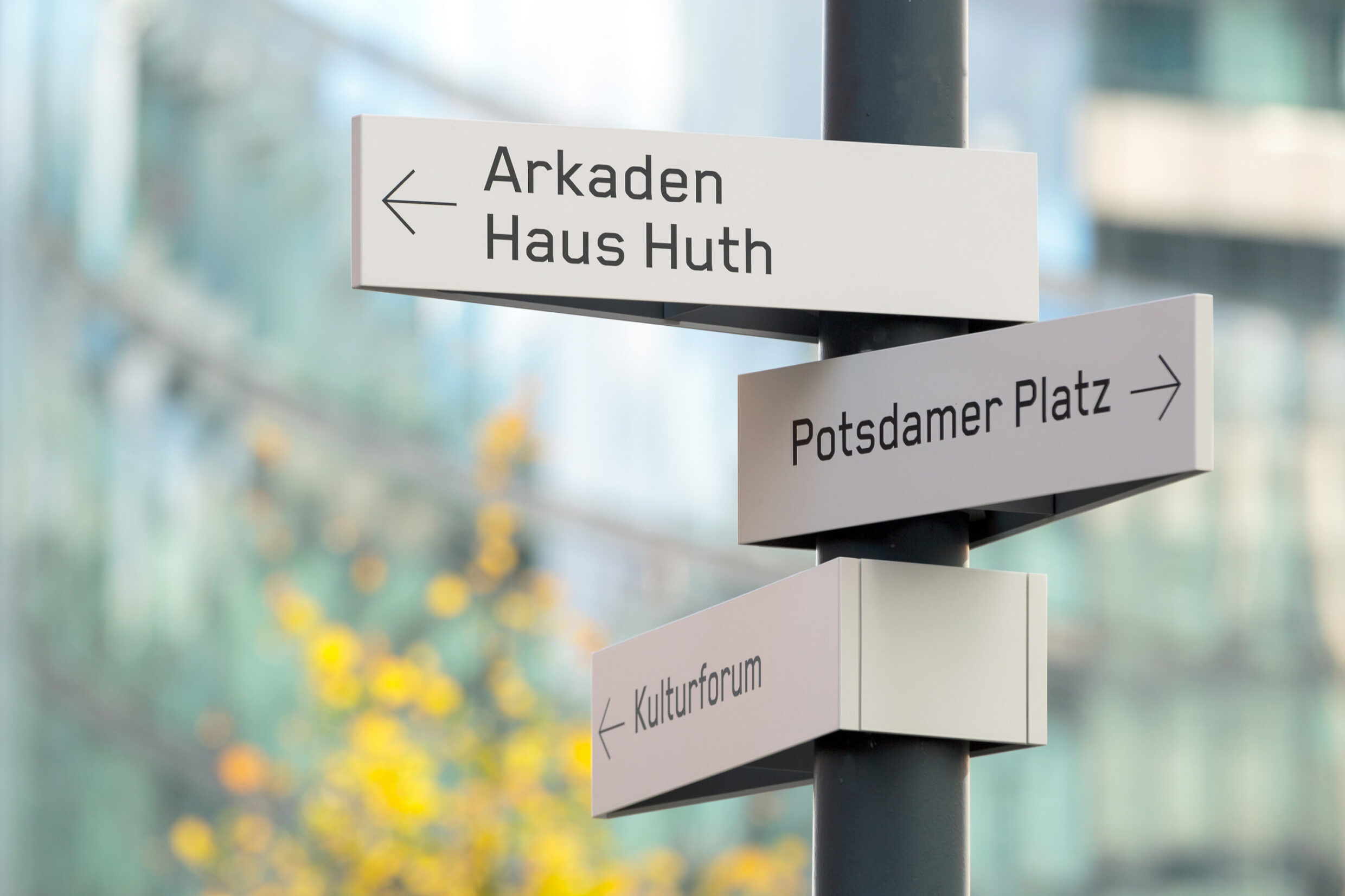
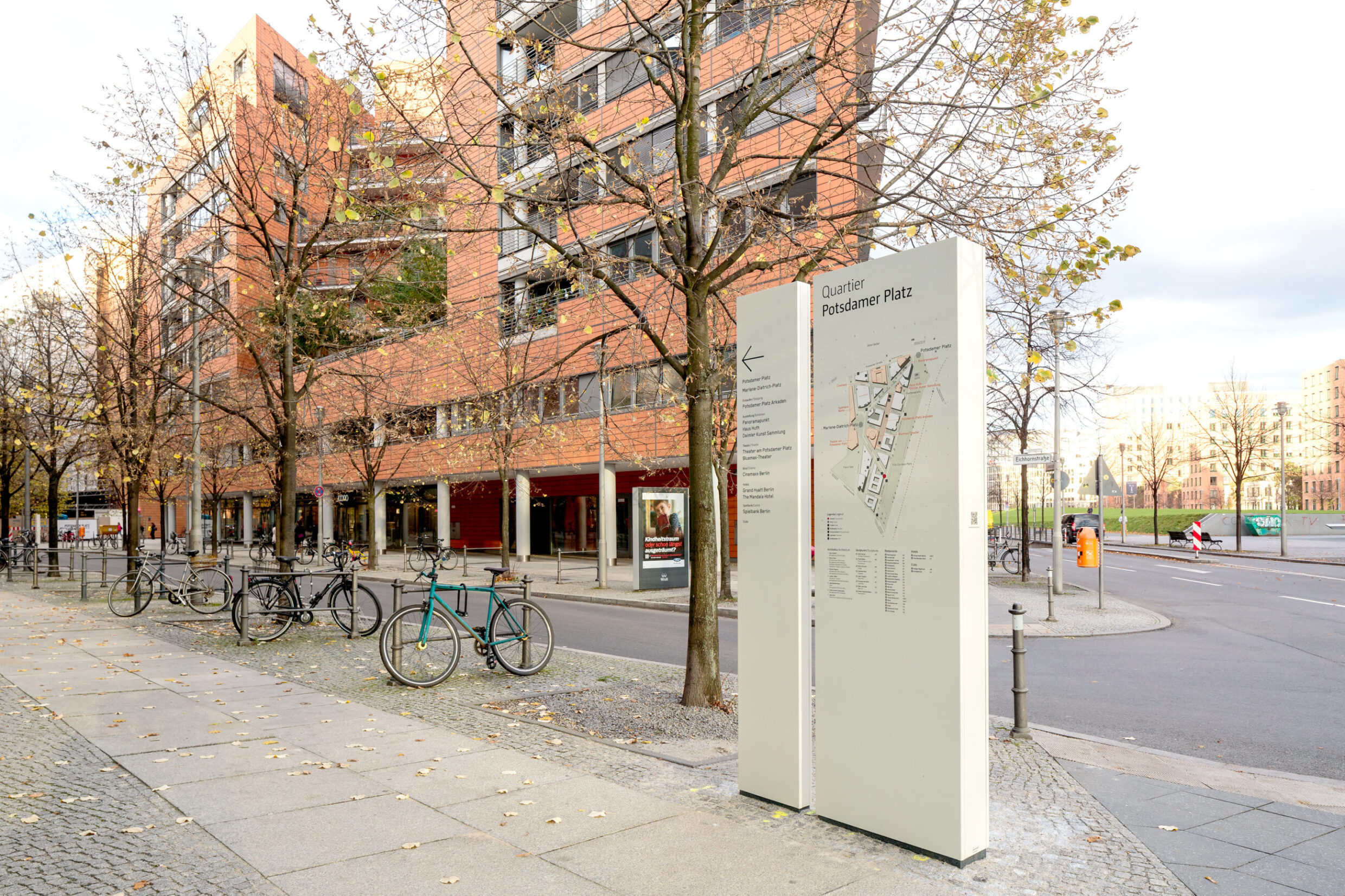
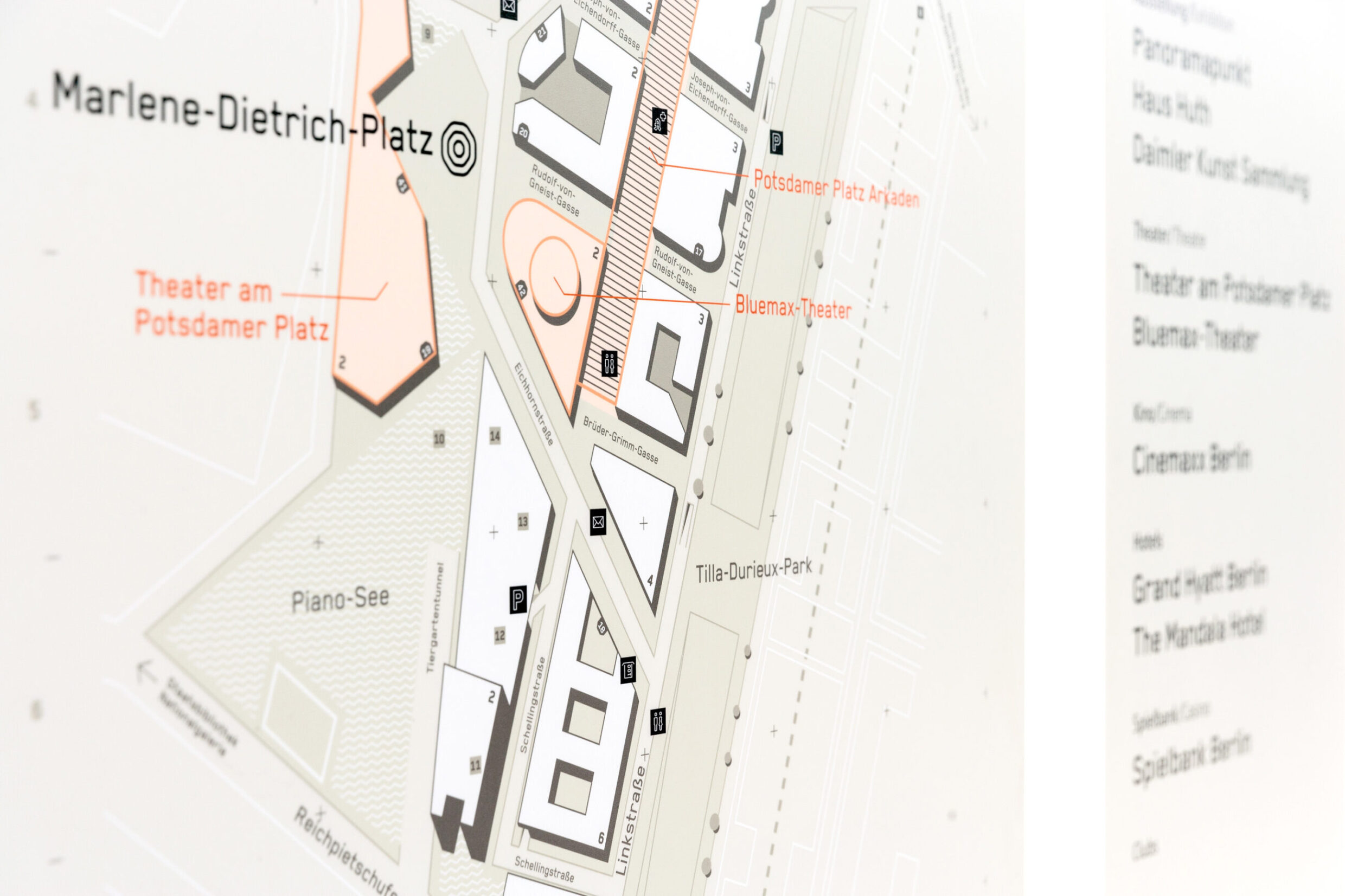
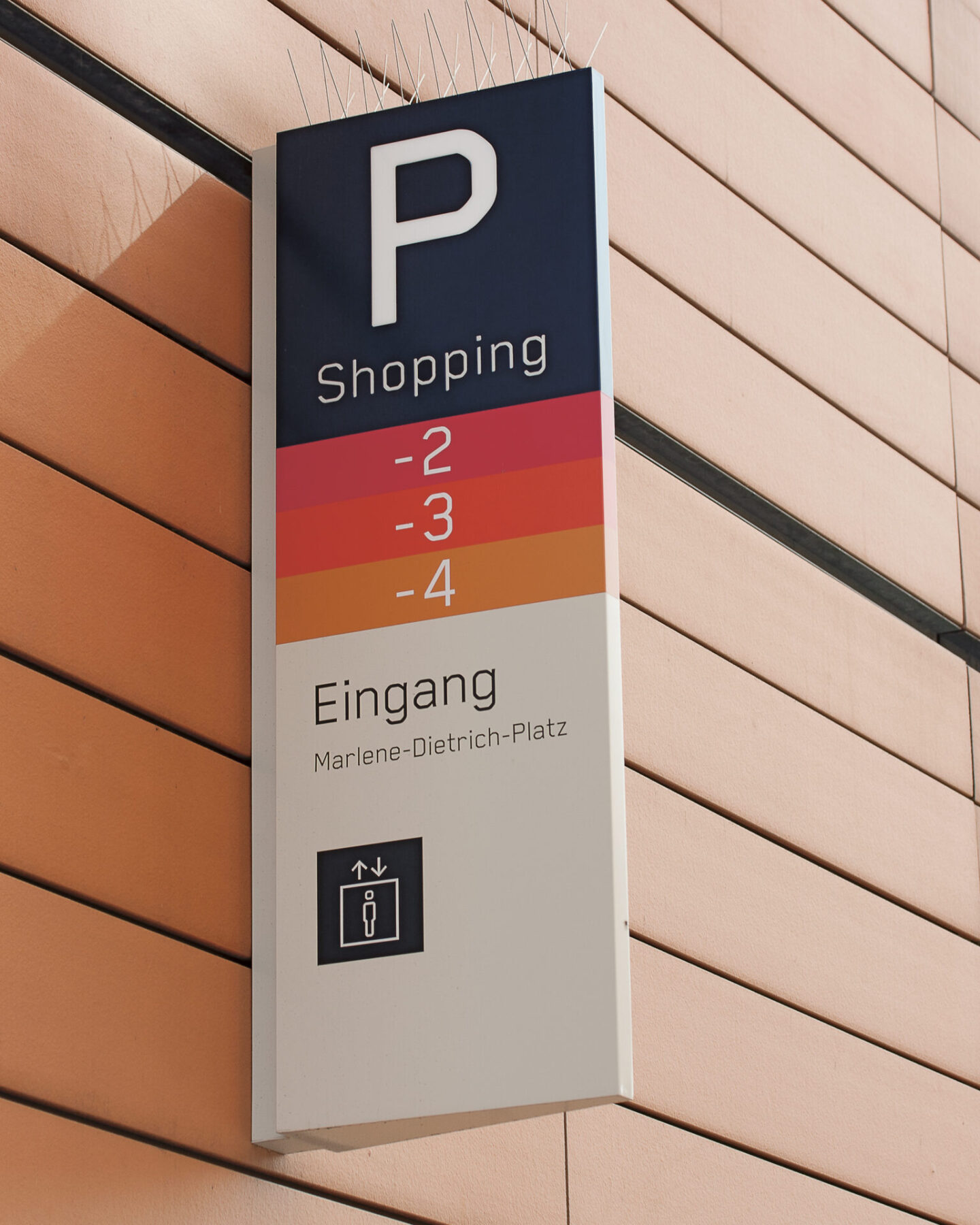
Photo Stefan Schilling
