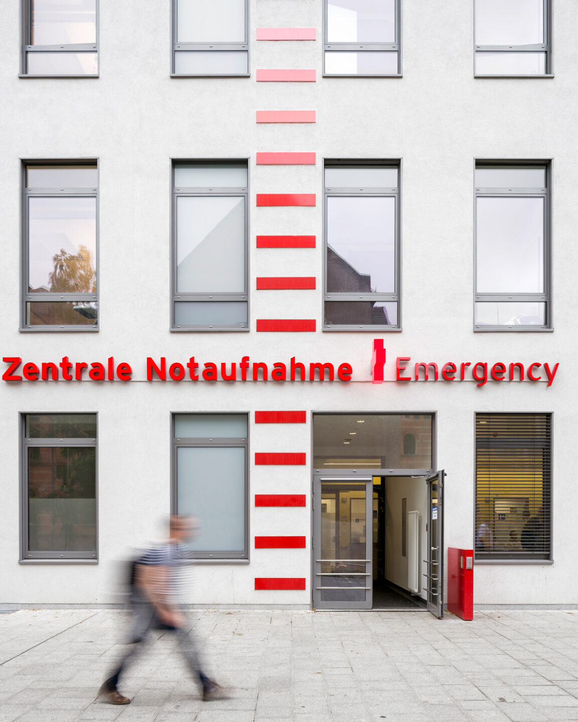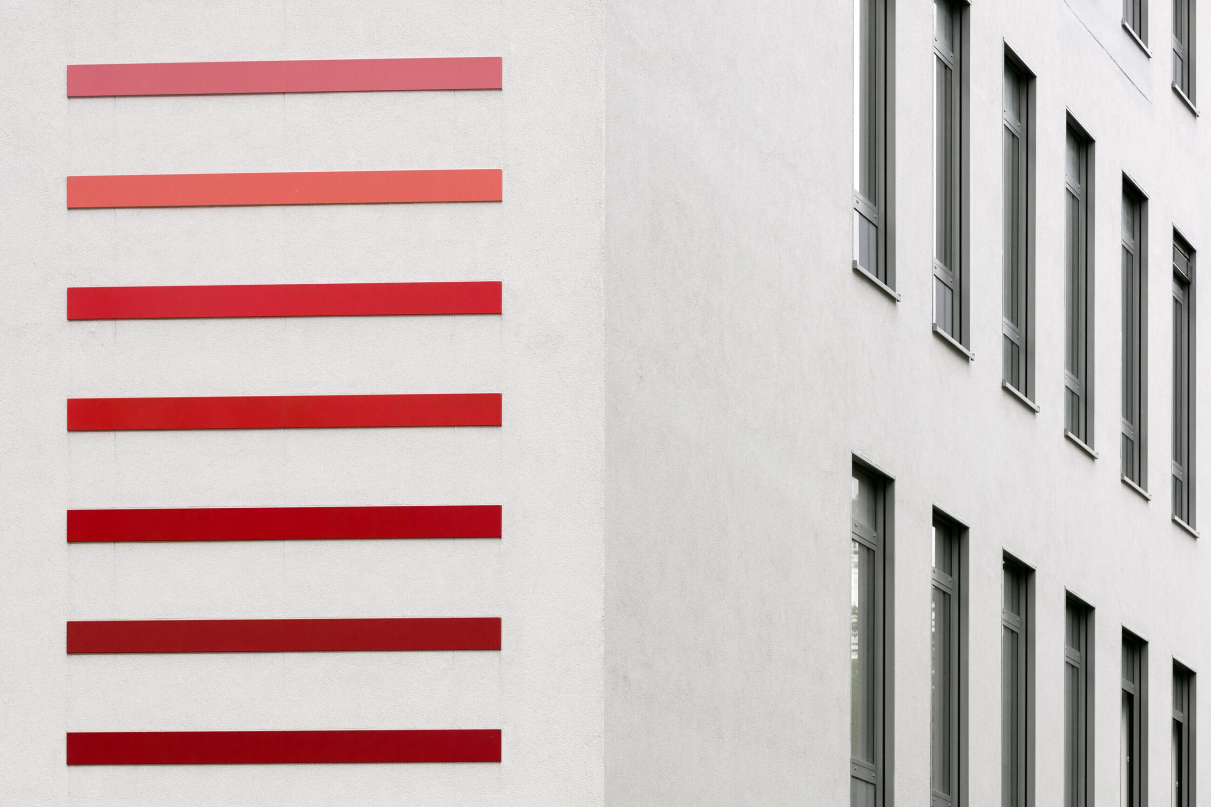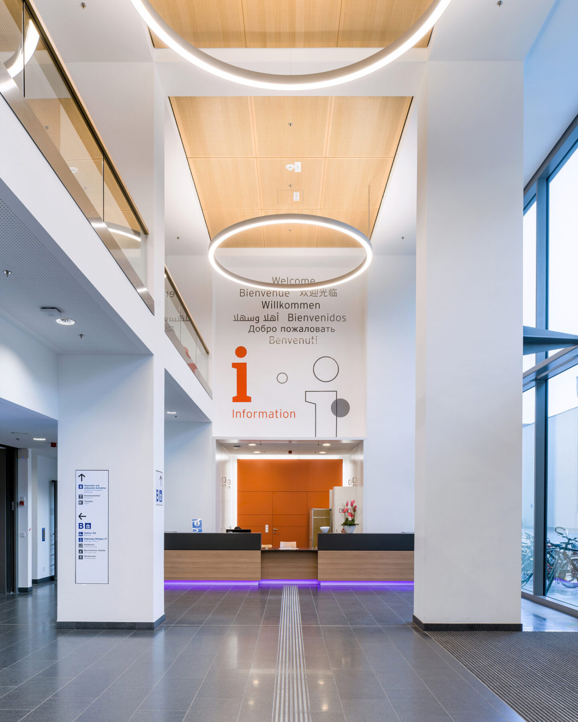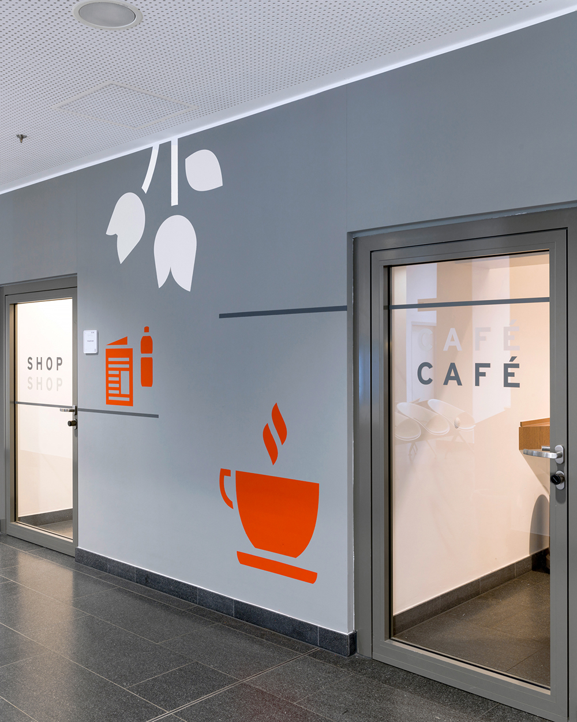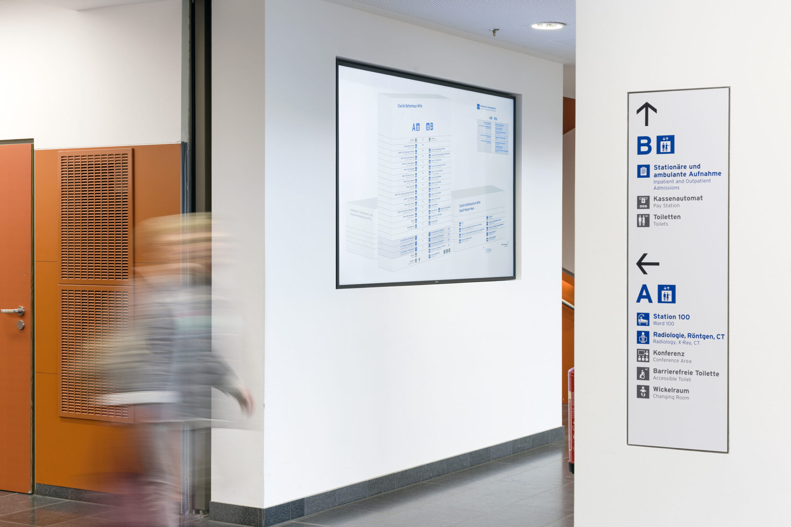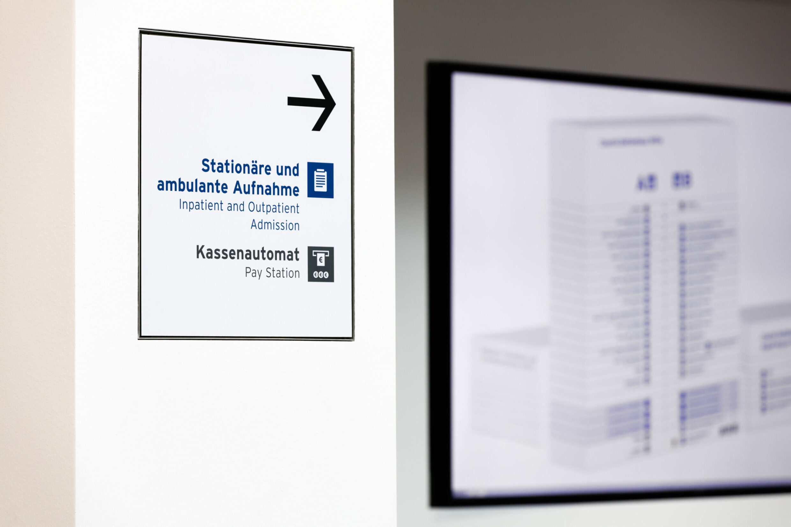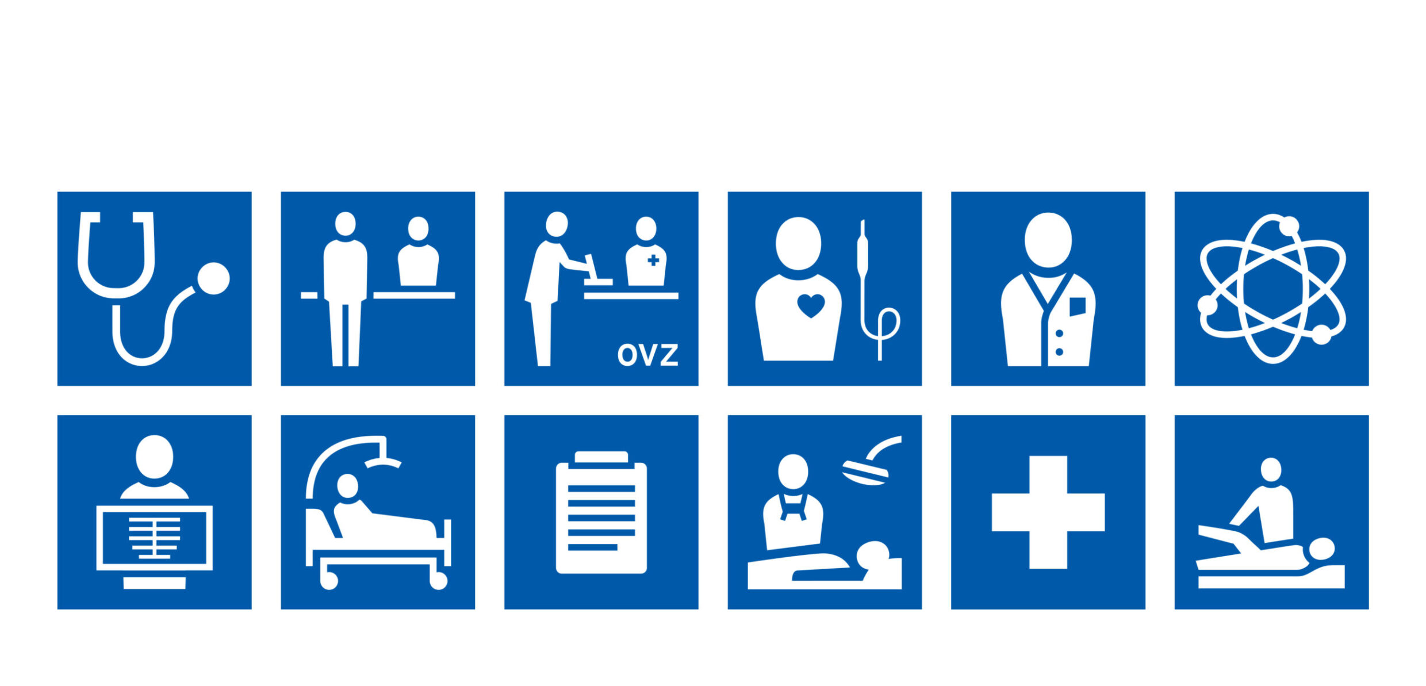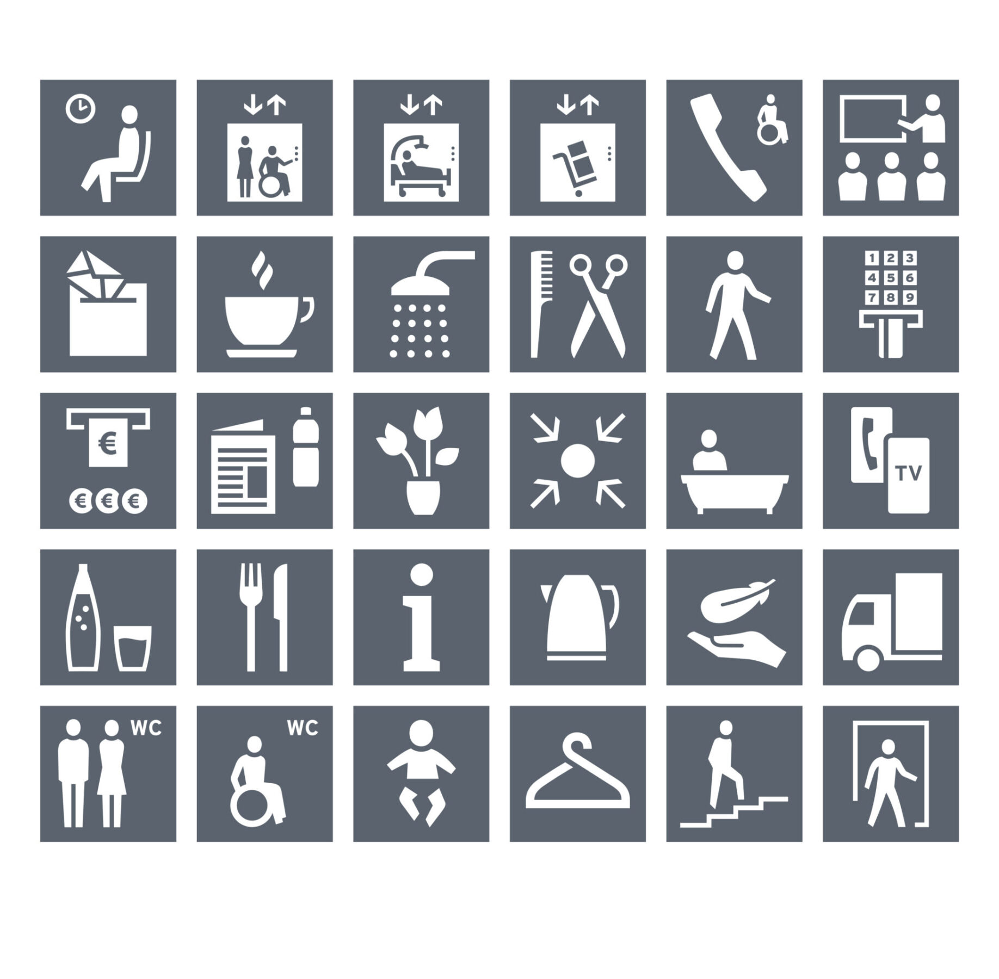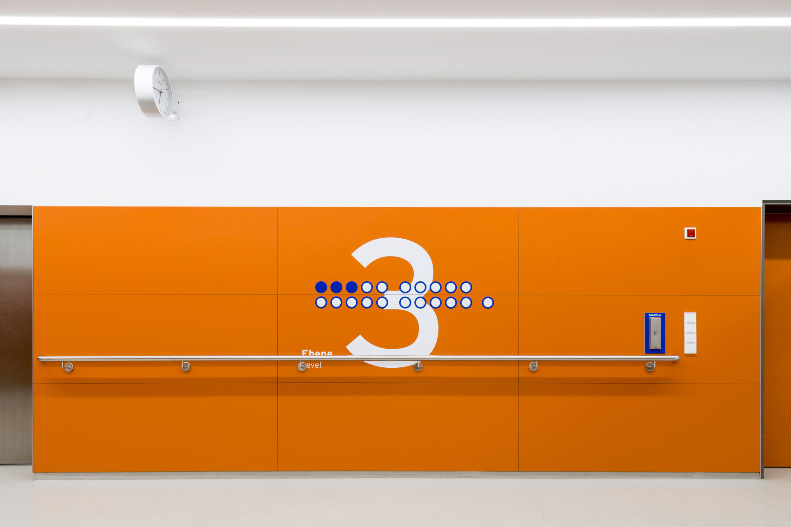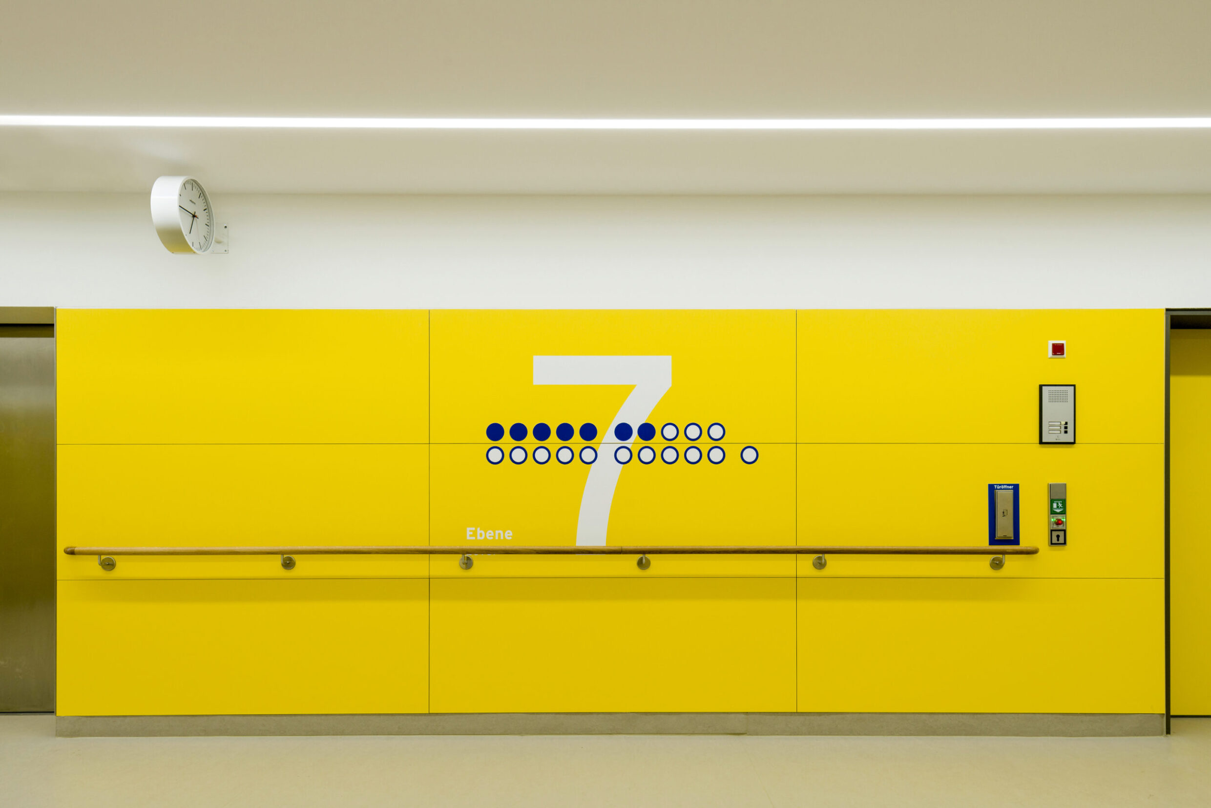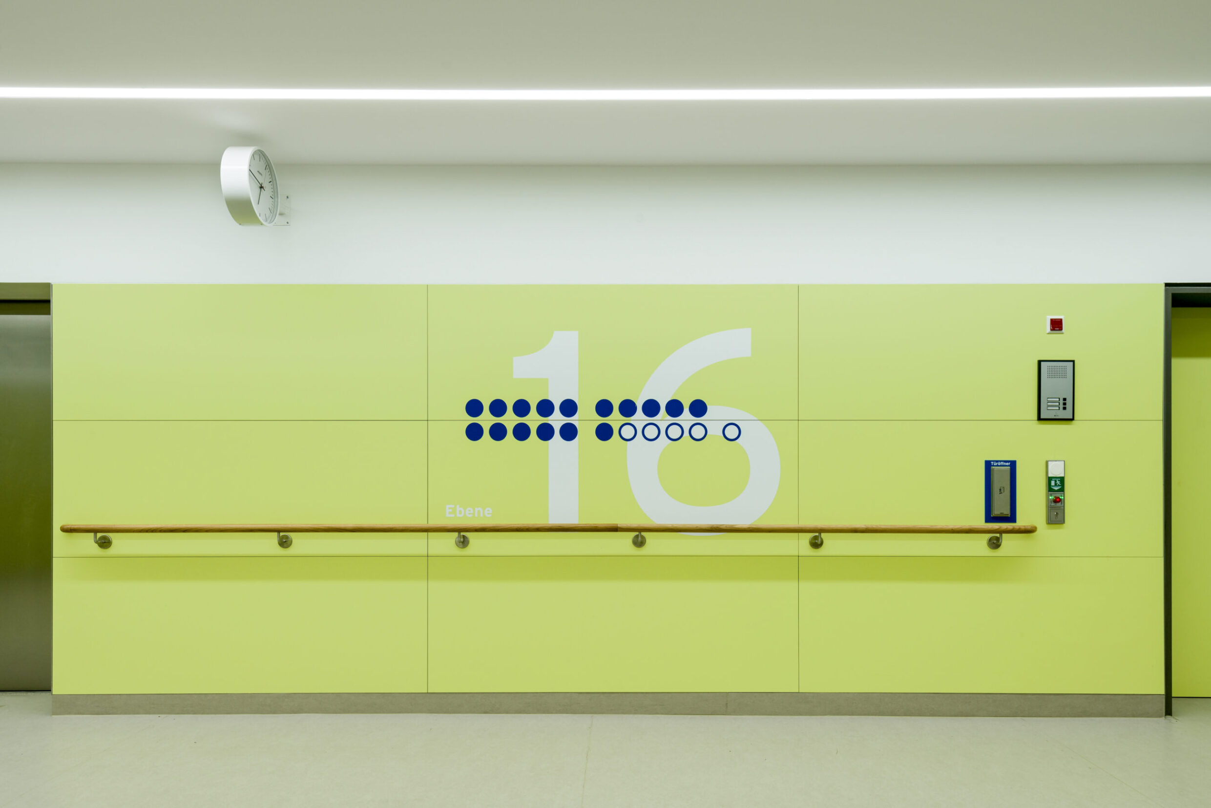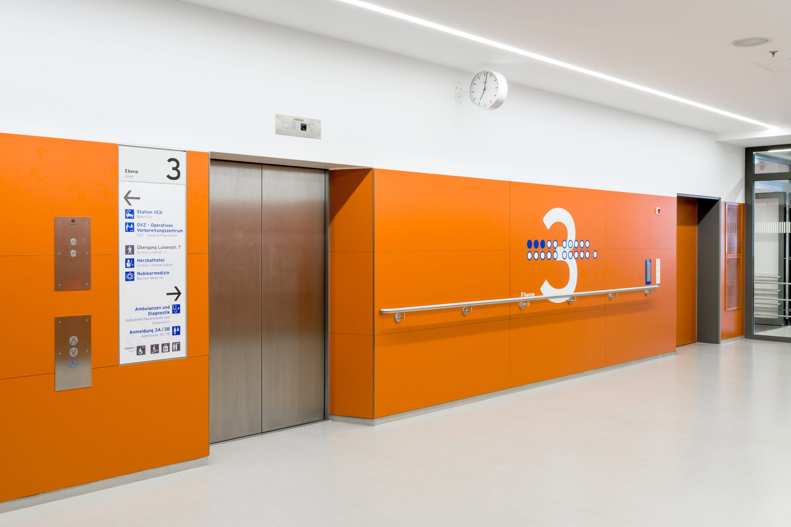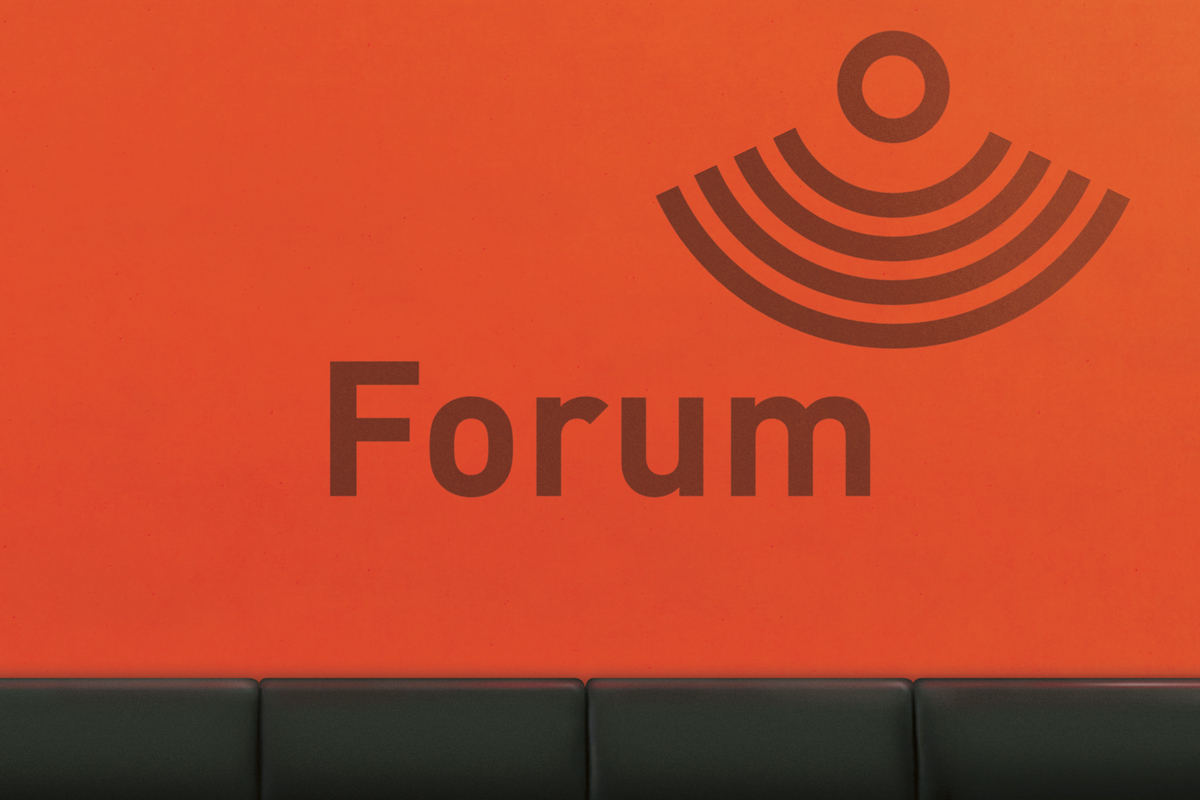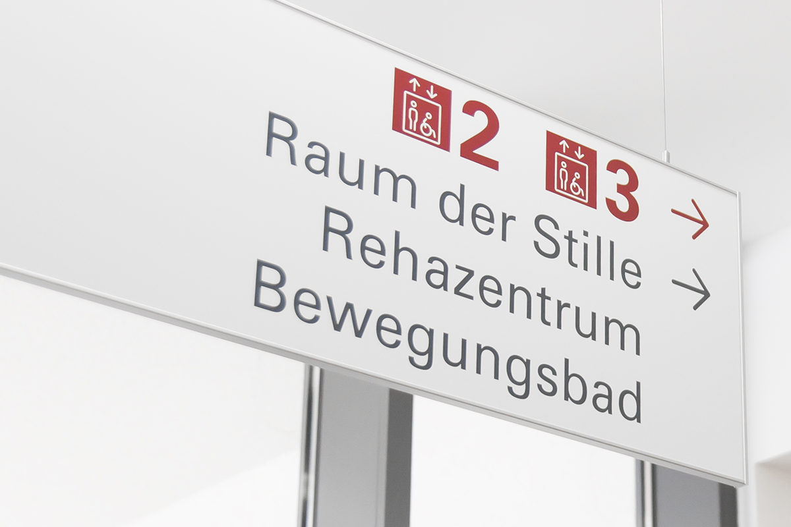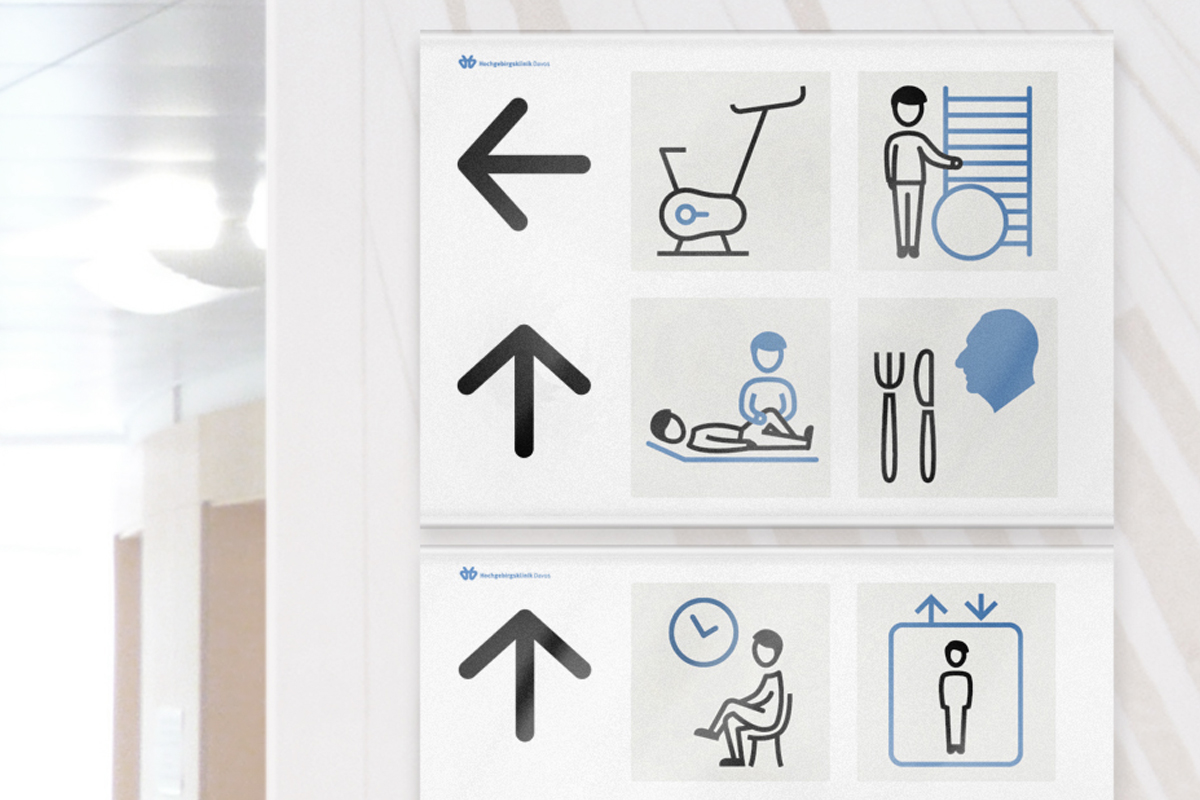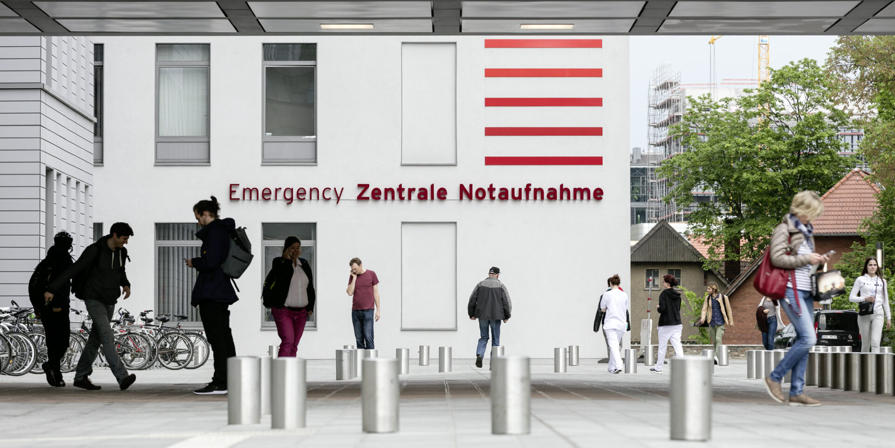
Charité
Building Wayfinding System
An extension of the building wayfinding system was required for Charité’s core renovated and completely modernised Bettenhaus and the construction of a new building for surgeries, and intensive care and emergency services. At first, Moniteurs was commissioned to undertake an analysis. This was followed by developing the facade marking of the new emergency services building, the development of a complete new family of pictograms, the visual guidance elements in the building’s lobby as well as the elevator rooms of the 21 floors of the high-rise Bettenhaus. The scope of works also included large-area wall applications for the lobby and waiting area.
Building Wayfinding System
Berlin 2016/17
Client
Charité – Universitätsmedizin Berlin
Programming Digital Signage
BLITZEN
Photos
Stefan Schilling
