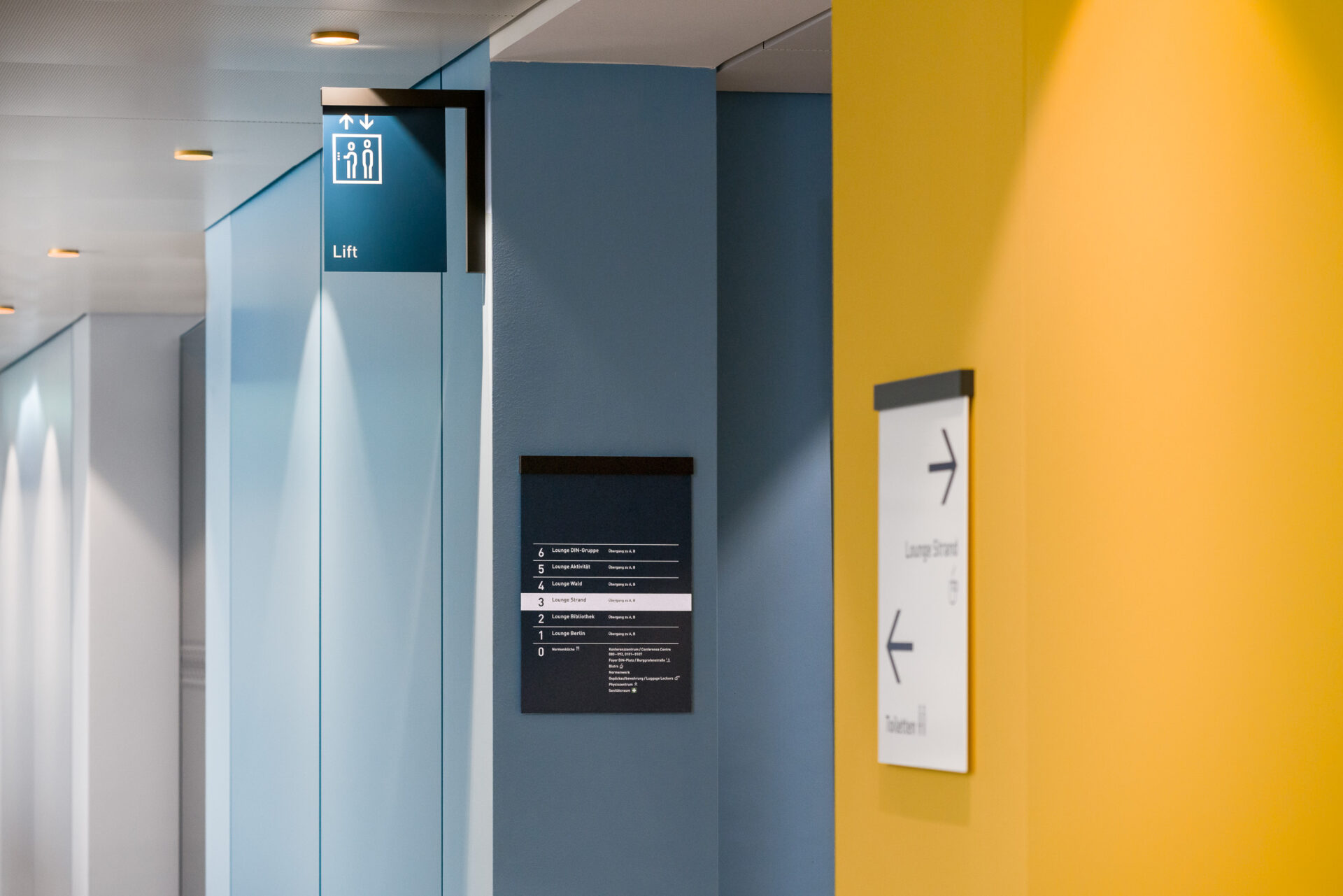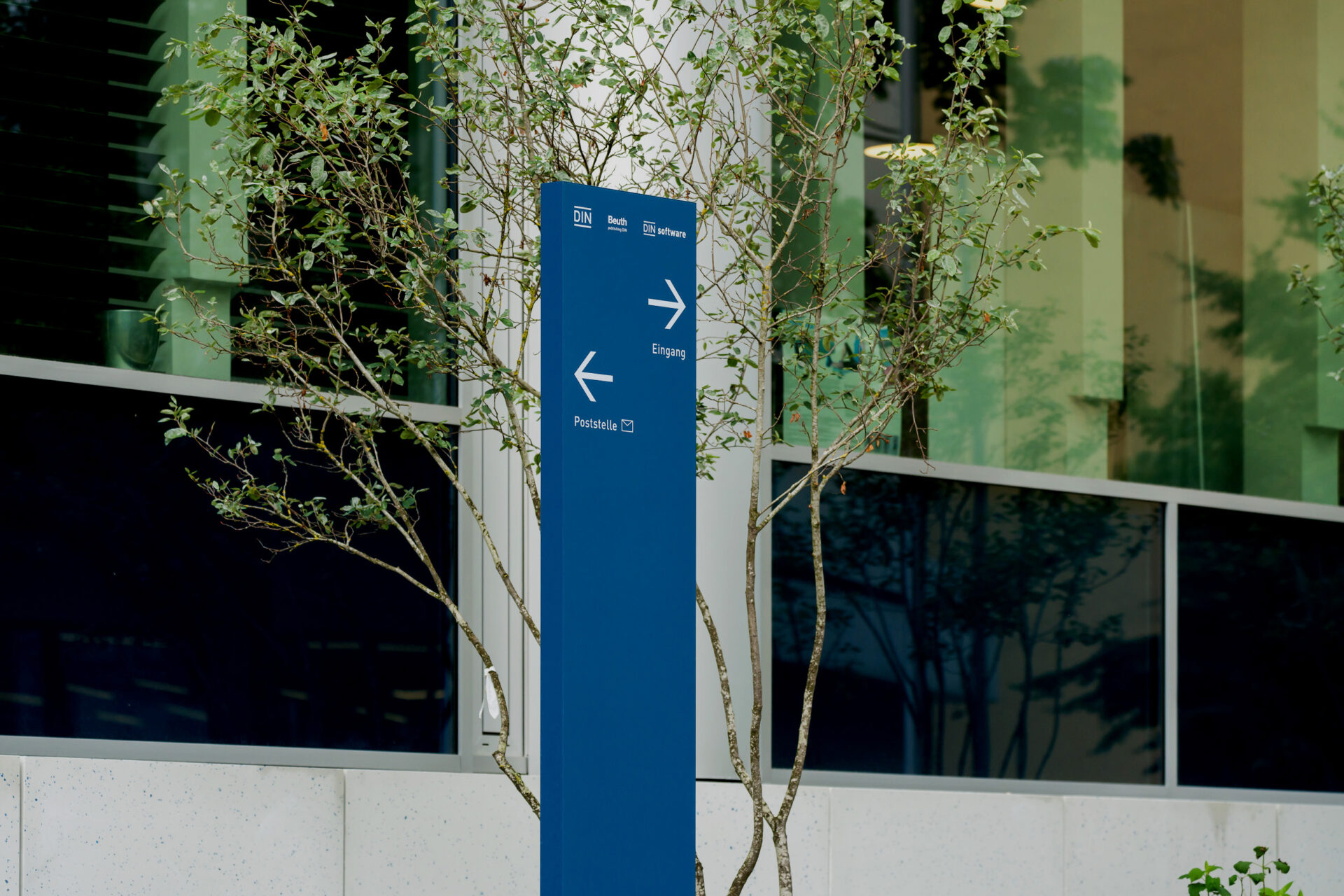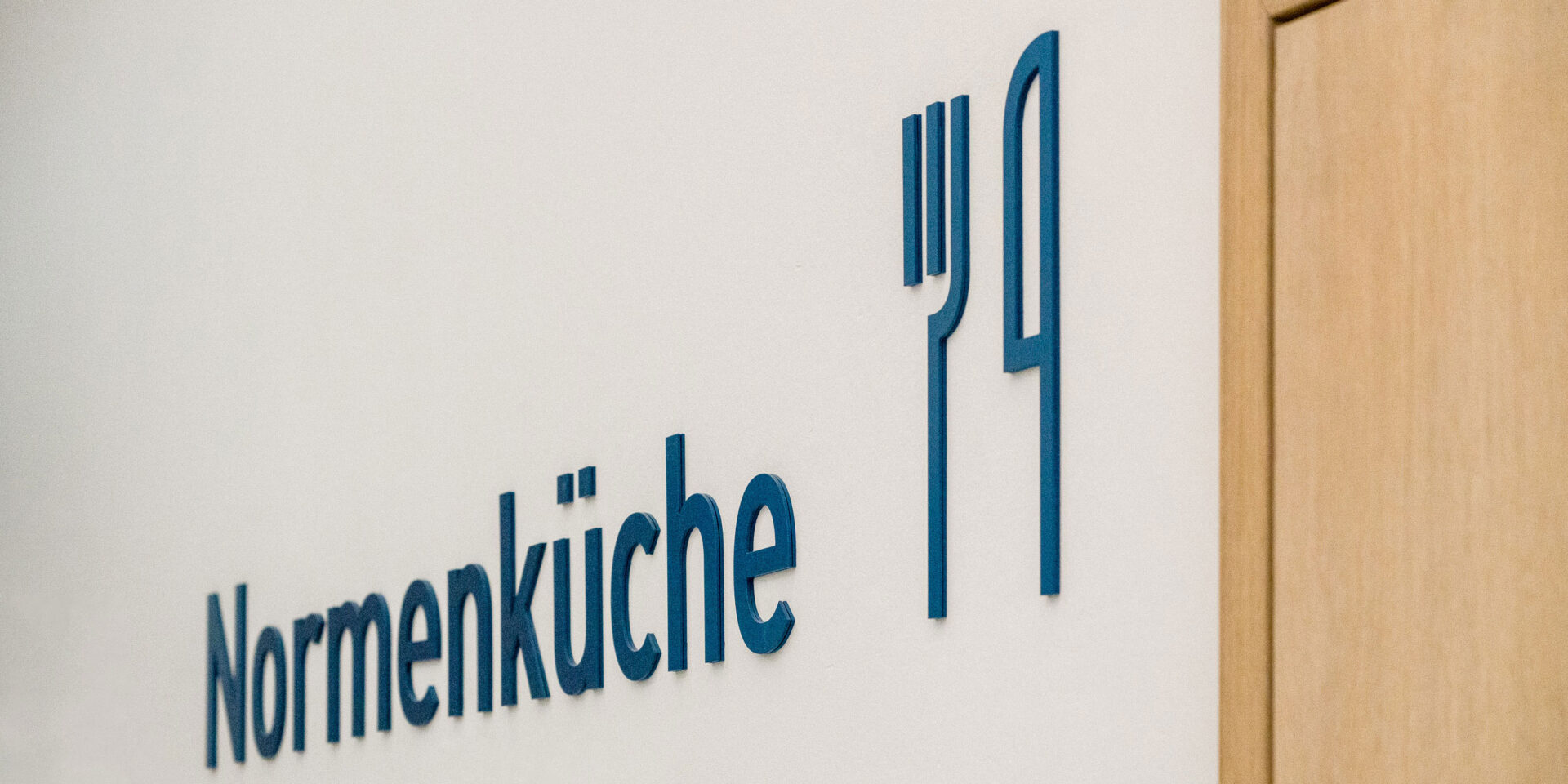
The German Institute for Standardization – DIN
Building wayfinding system
The German Institute for Standardization (DIN) has extensively renovated its headquarters and transformed it into a modern office building that meets the requirements of today’s working world. The building ensemble, which was constructed between 1956 and 1999, was not only technically and architecturally renovated, but also transformed into an innovative multi-space concept.
The aim was to create a working environment that optimally supports flexibility, transparency and the constant change of internal organisations. A central aspect of the refurbishment was the development of a holistic orientation concept that combines brand identity and functionality.
Building wayfinding
Berlin 2022
Client
Deutsches Institut für Normung e.V. (DIN)
Architecture
Kim Nalleweg Architekten and
klm-Architekten Berlin
Area
23.700 sqm
Photos
Stefan Schilling
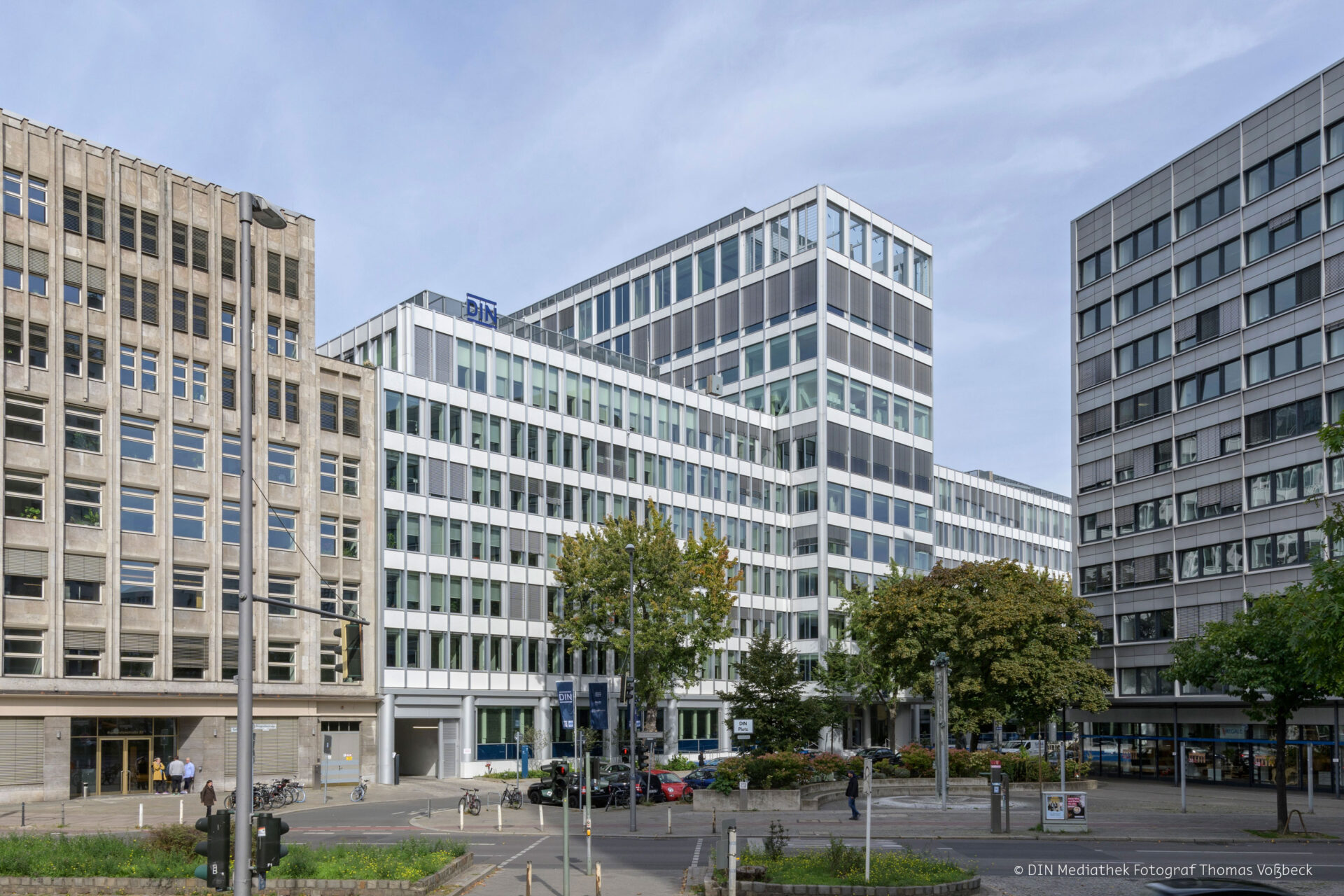
The new working environment at DIN is digitally networked and can be experienced in analogue form: privacy screens ensure transparency, while digital booking systems make meeting rooms efficient to use. Visitors experience an inviting environment that reflects the brand essence.
The result is a modern ‘DIN world’ that combines innovation, precision and user-friendliness – a place where standards and values are harmonised with a future-oriented work culture.
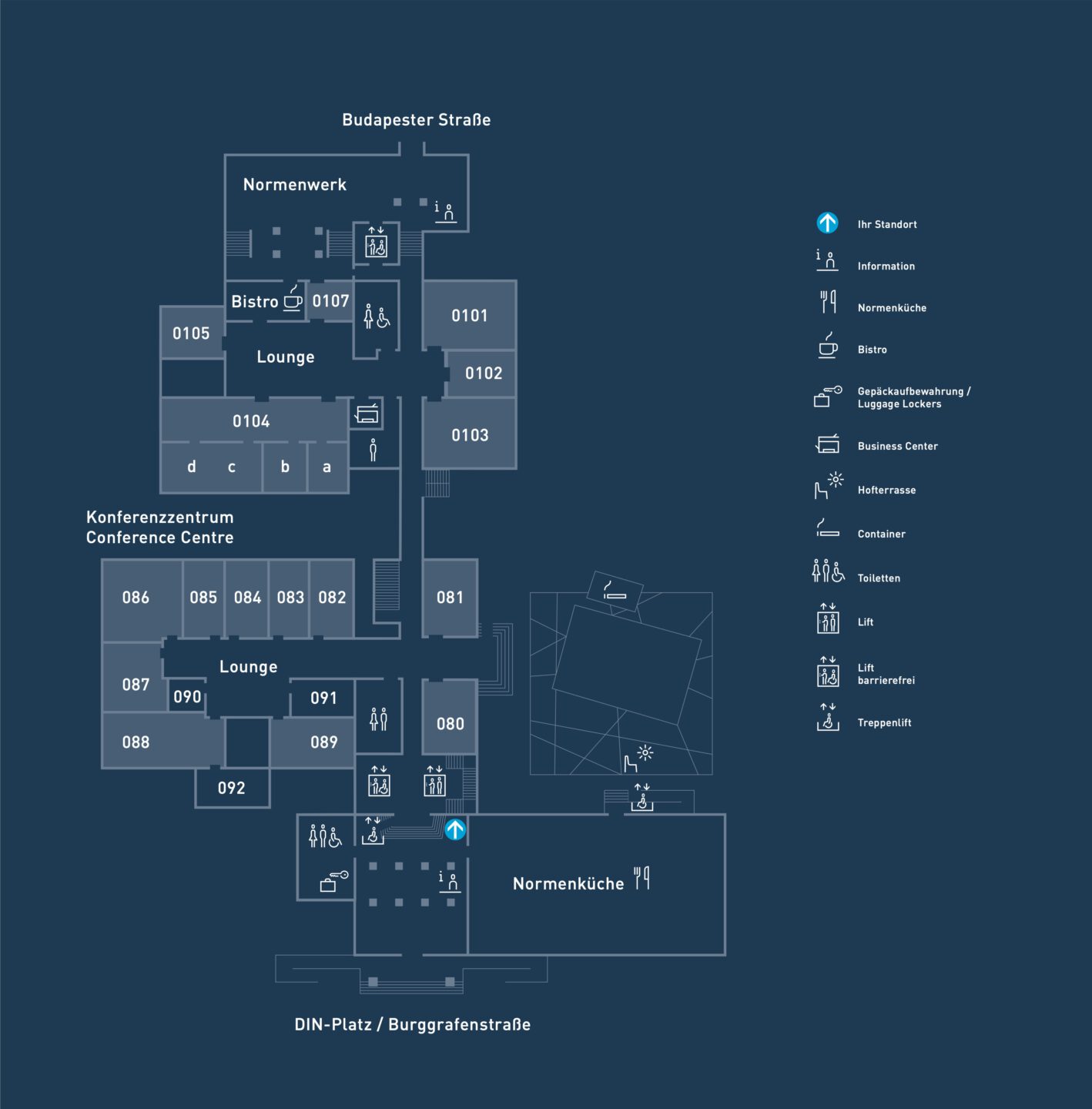
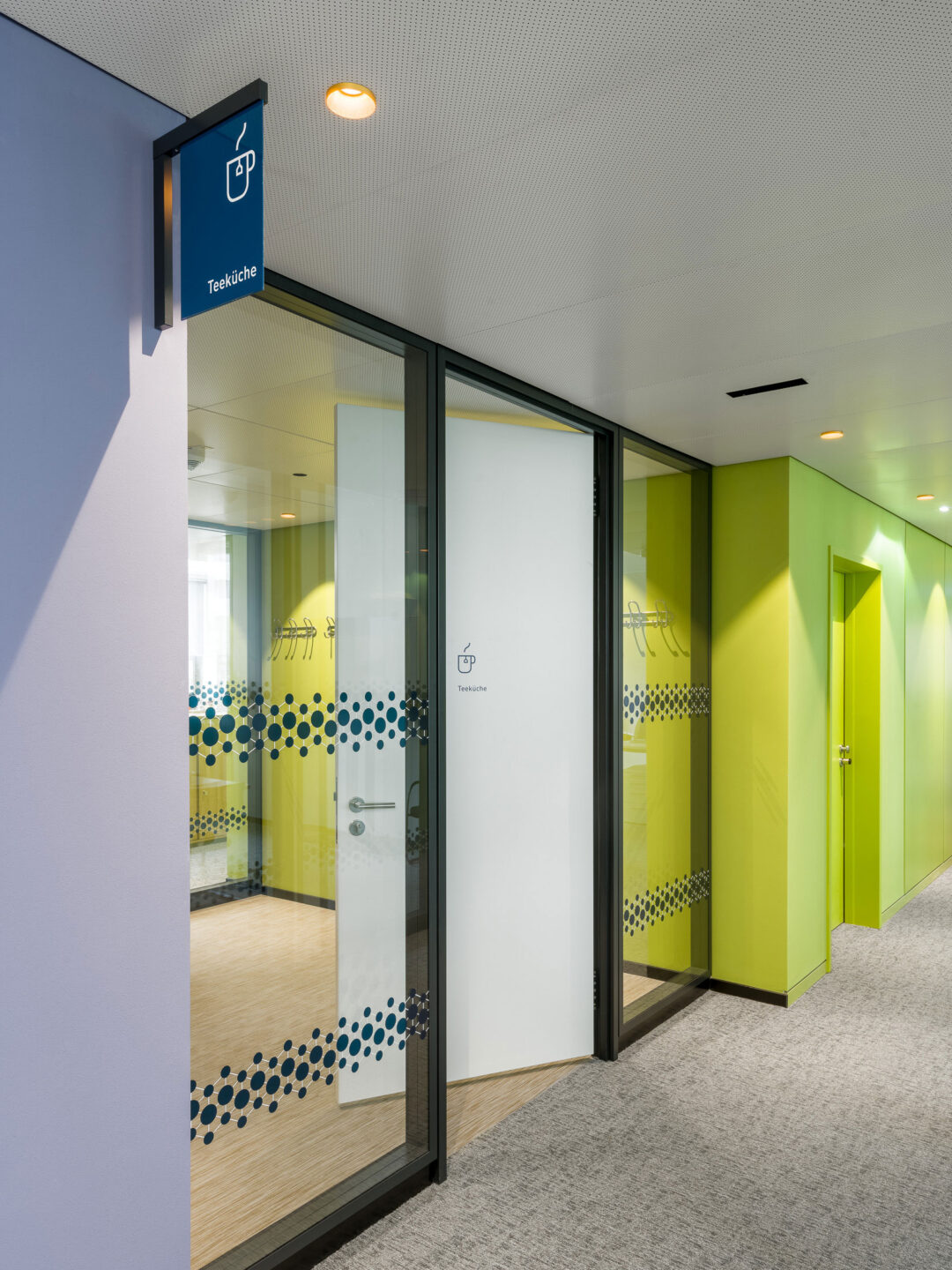
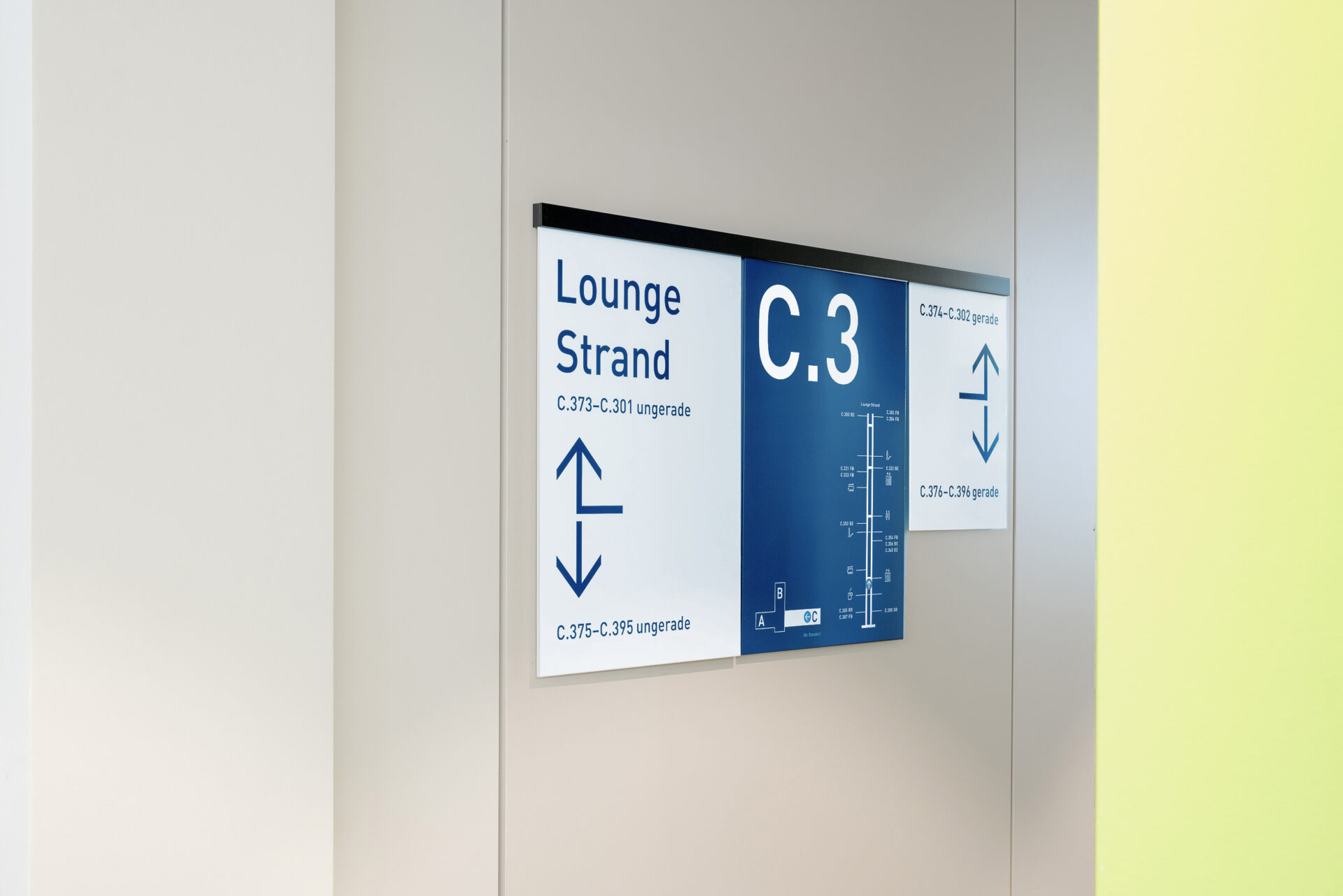
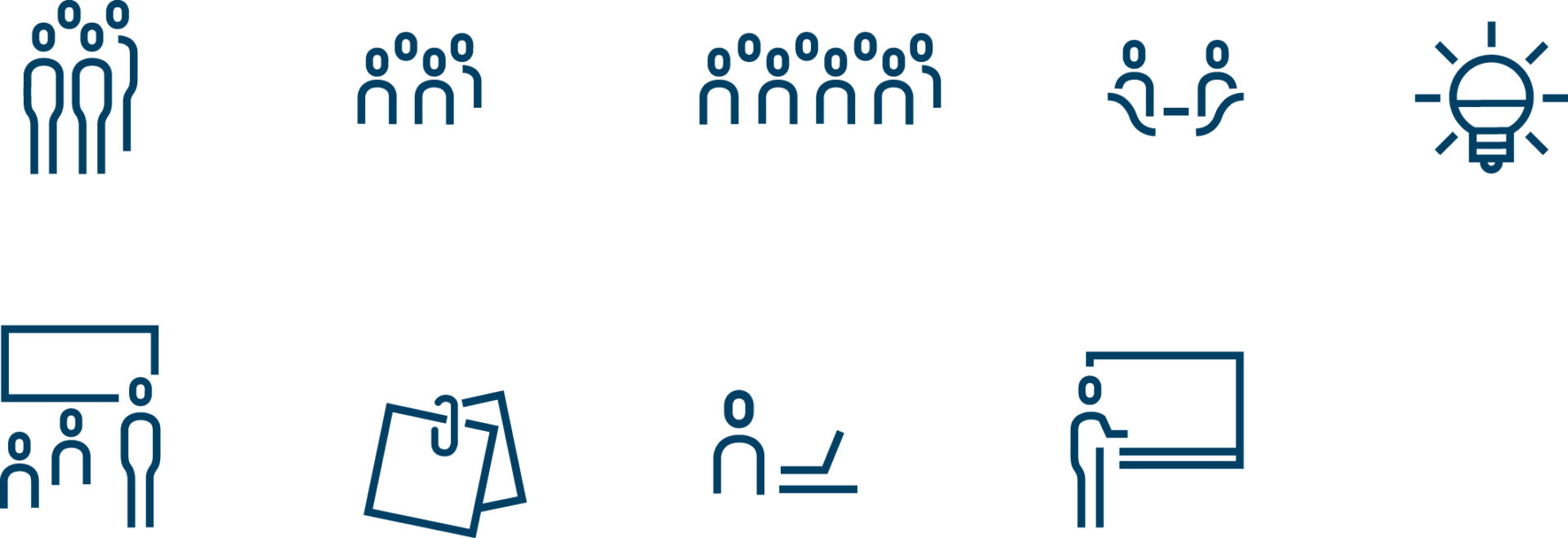
The pictograms were specially developed for DIN and take up the characteristic design language of the DIN typeface, creating a harmonious and calm overall picture.
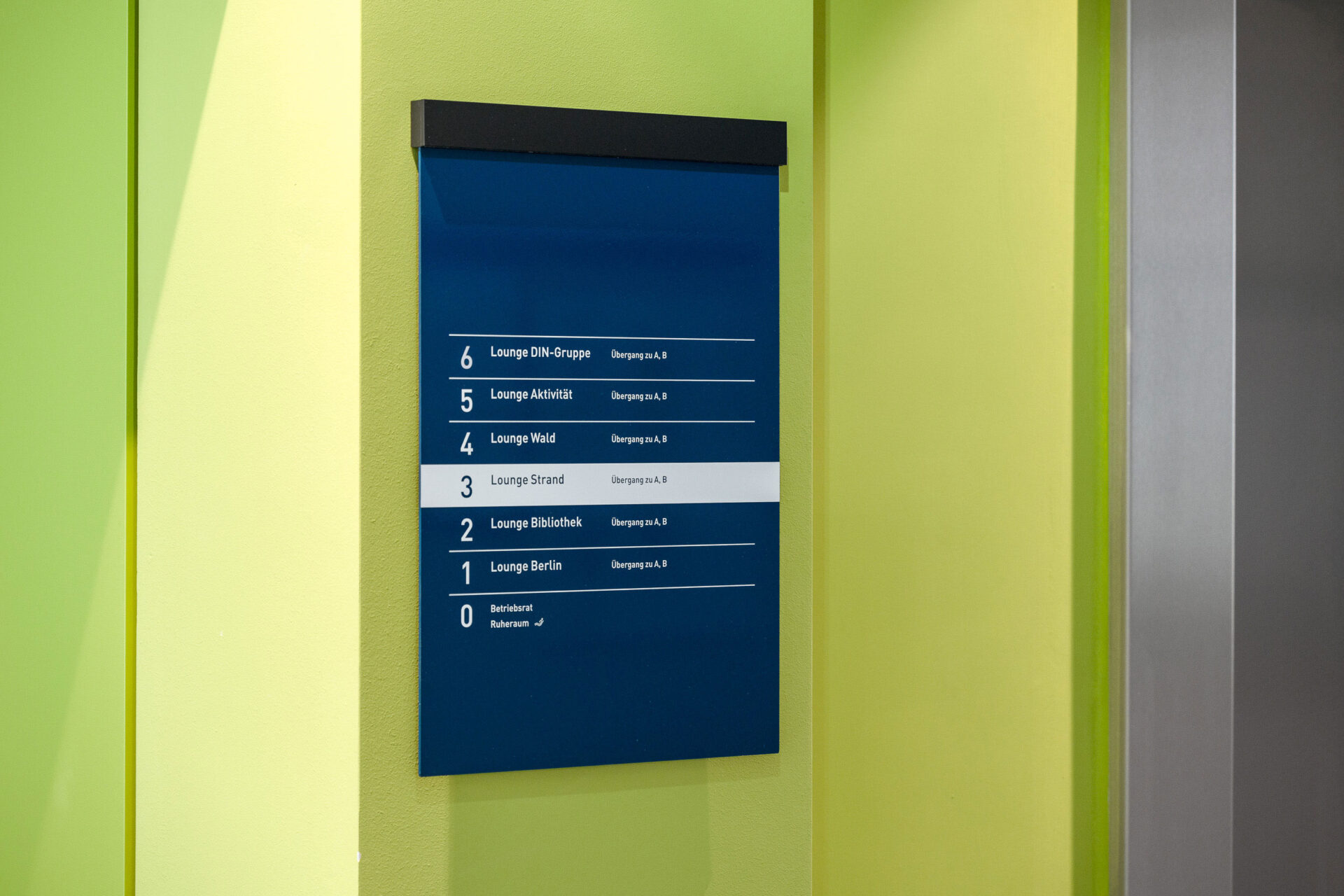
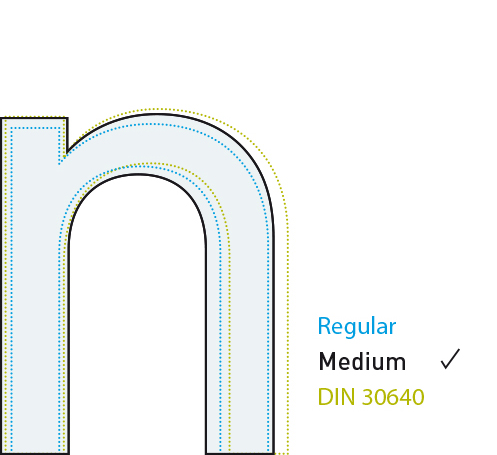
Selection of the Din typeface according to DIN specifications for legibility and readability
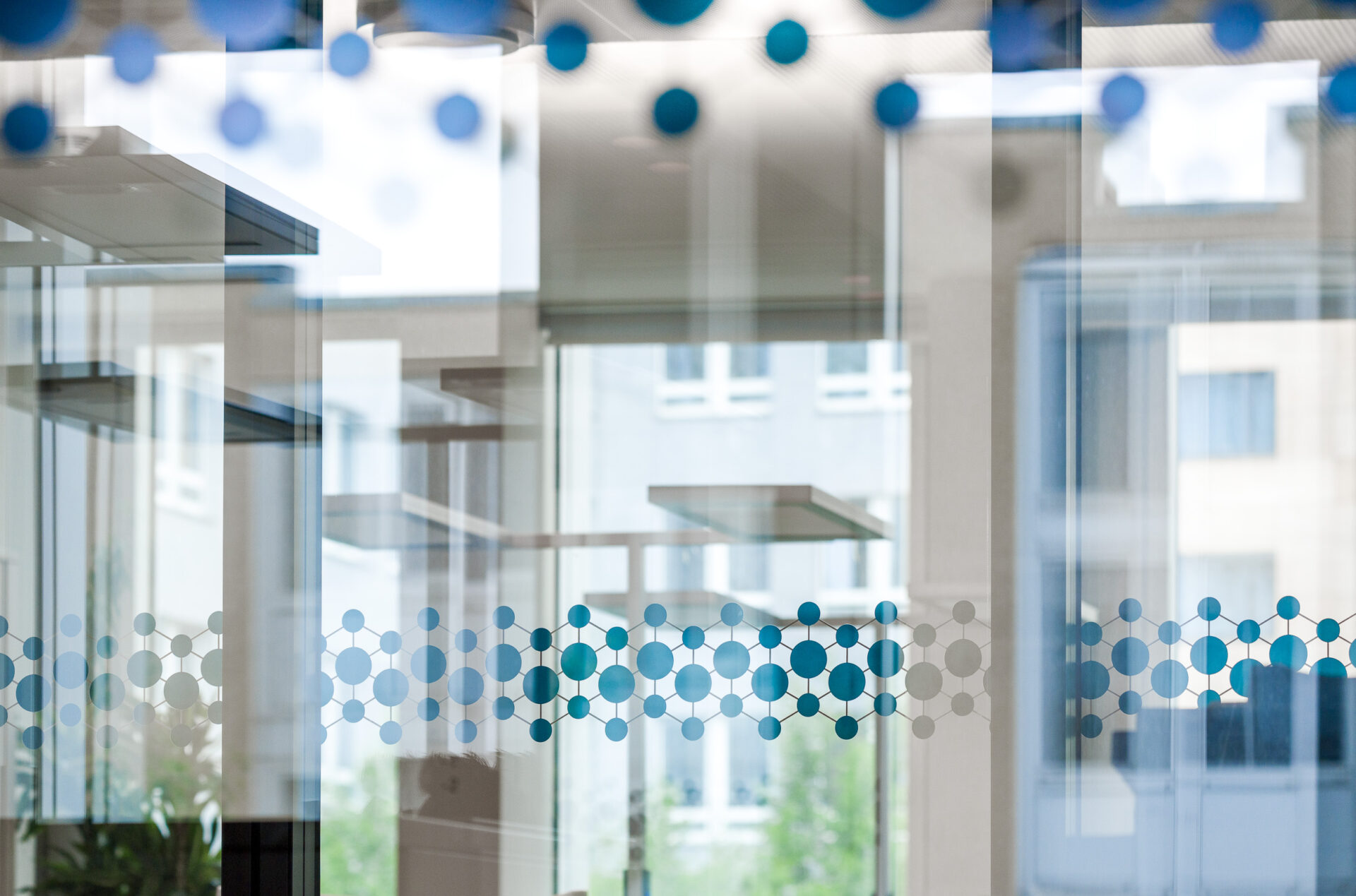
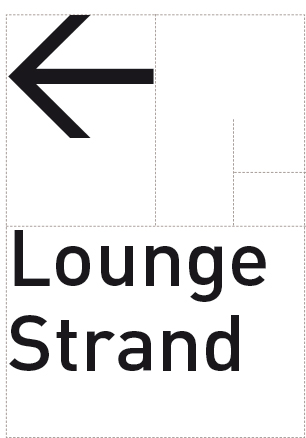
The orientation system is based on the DIN key visual, which was derived from the Fibonacci sequence. This invisible grid serves as the basis for all elements and gives the system an intuitive logic.
