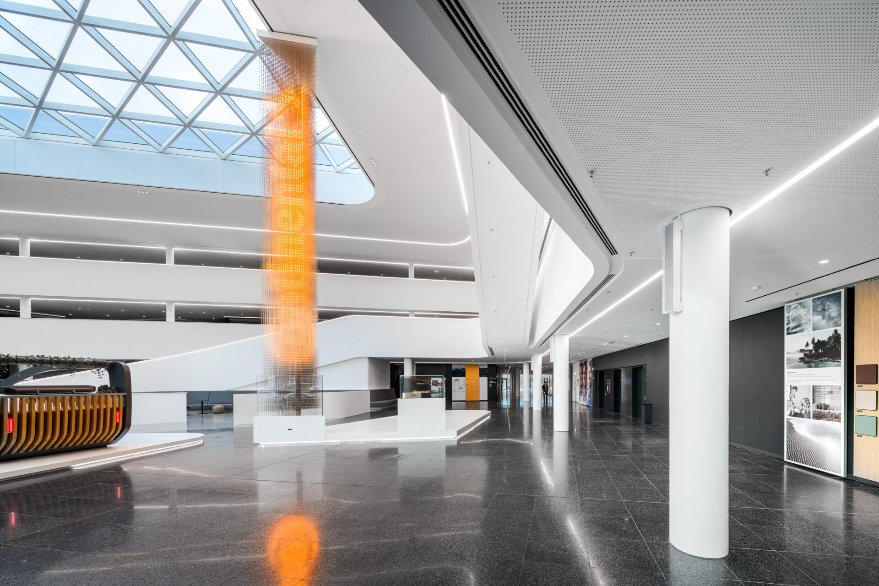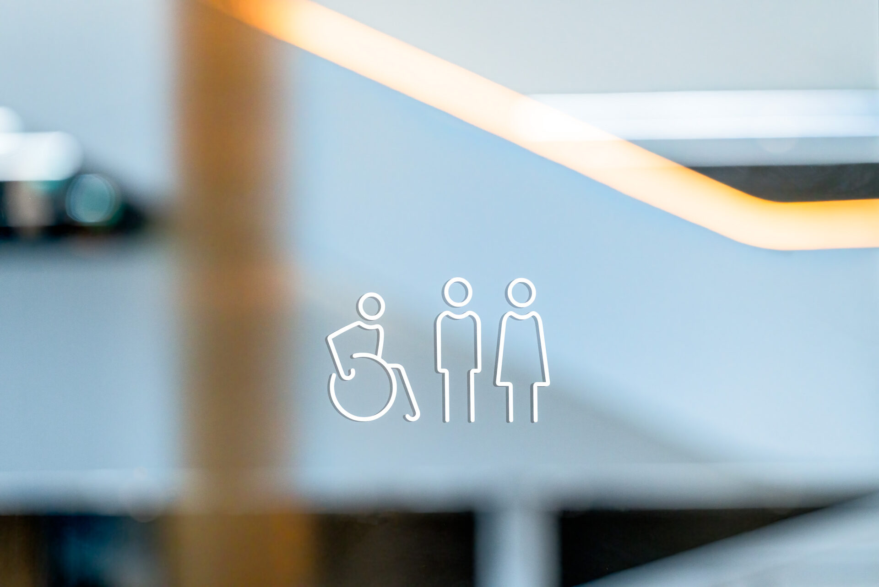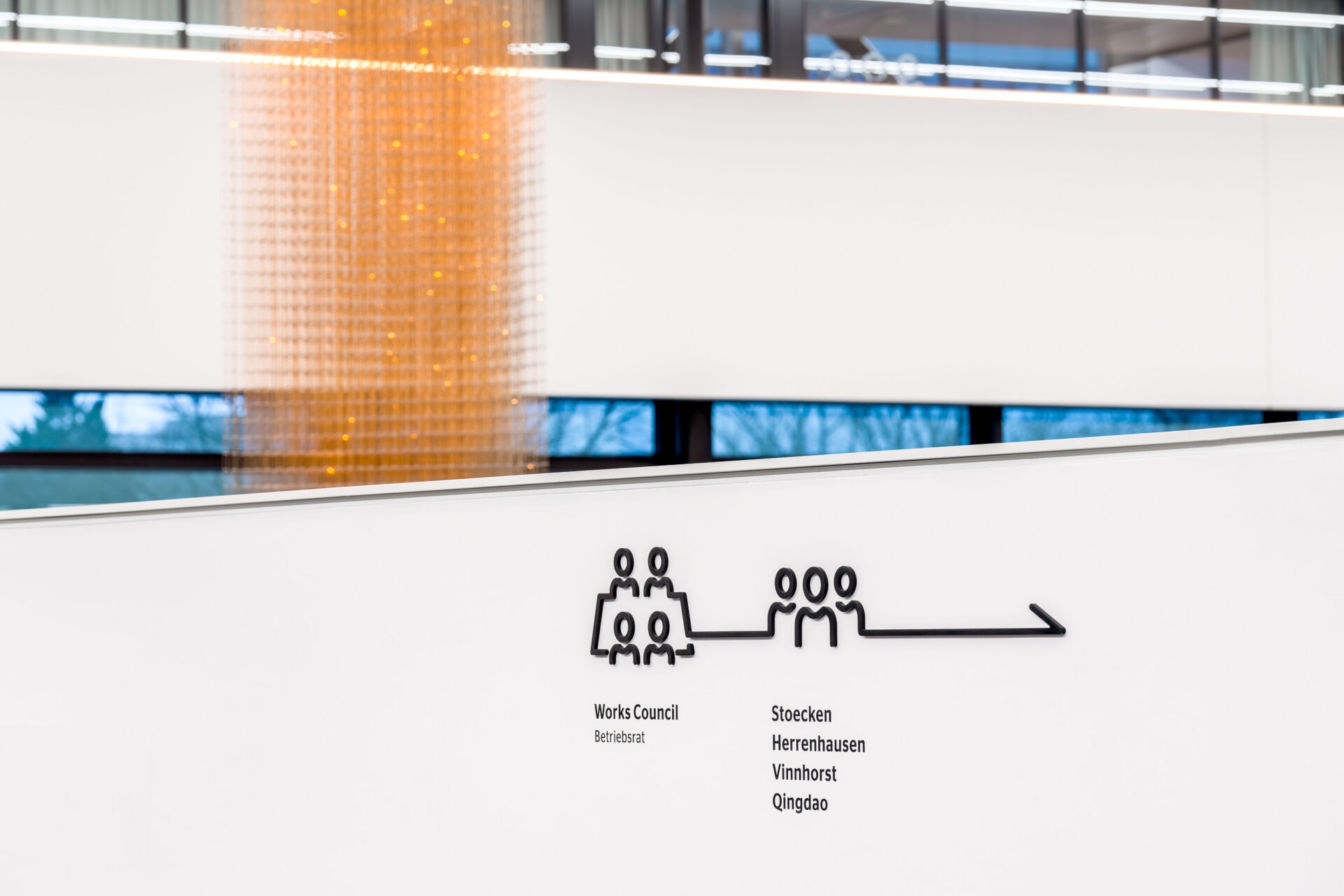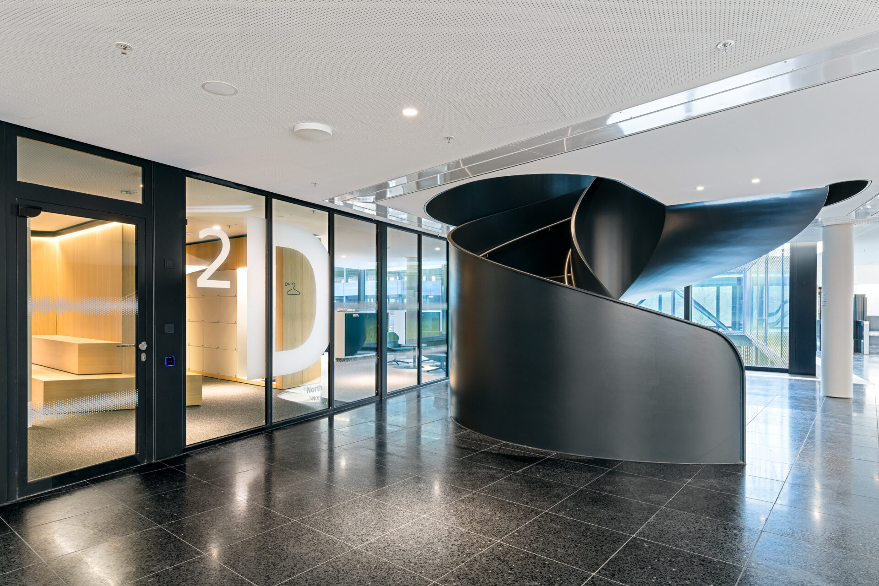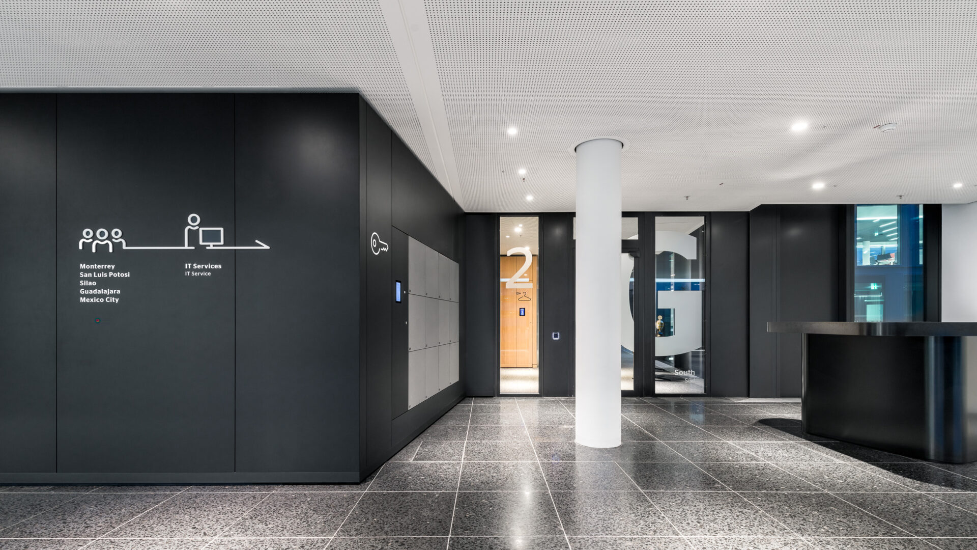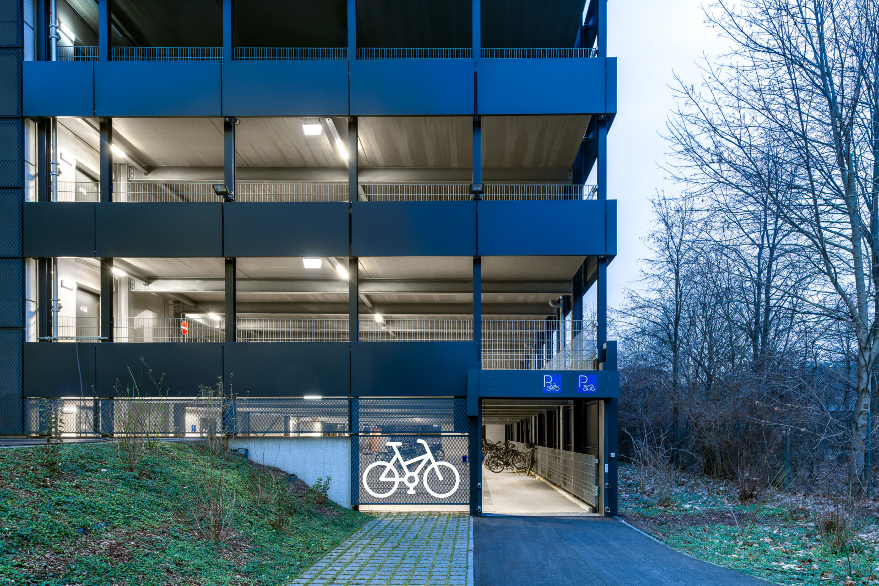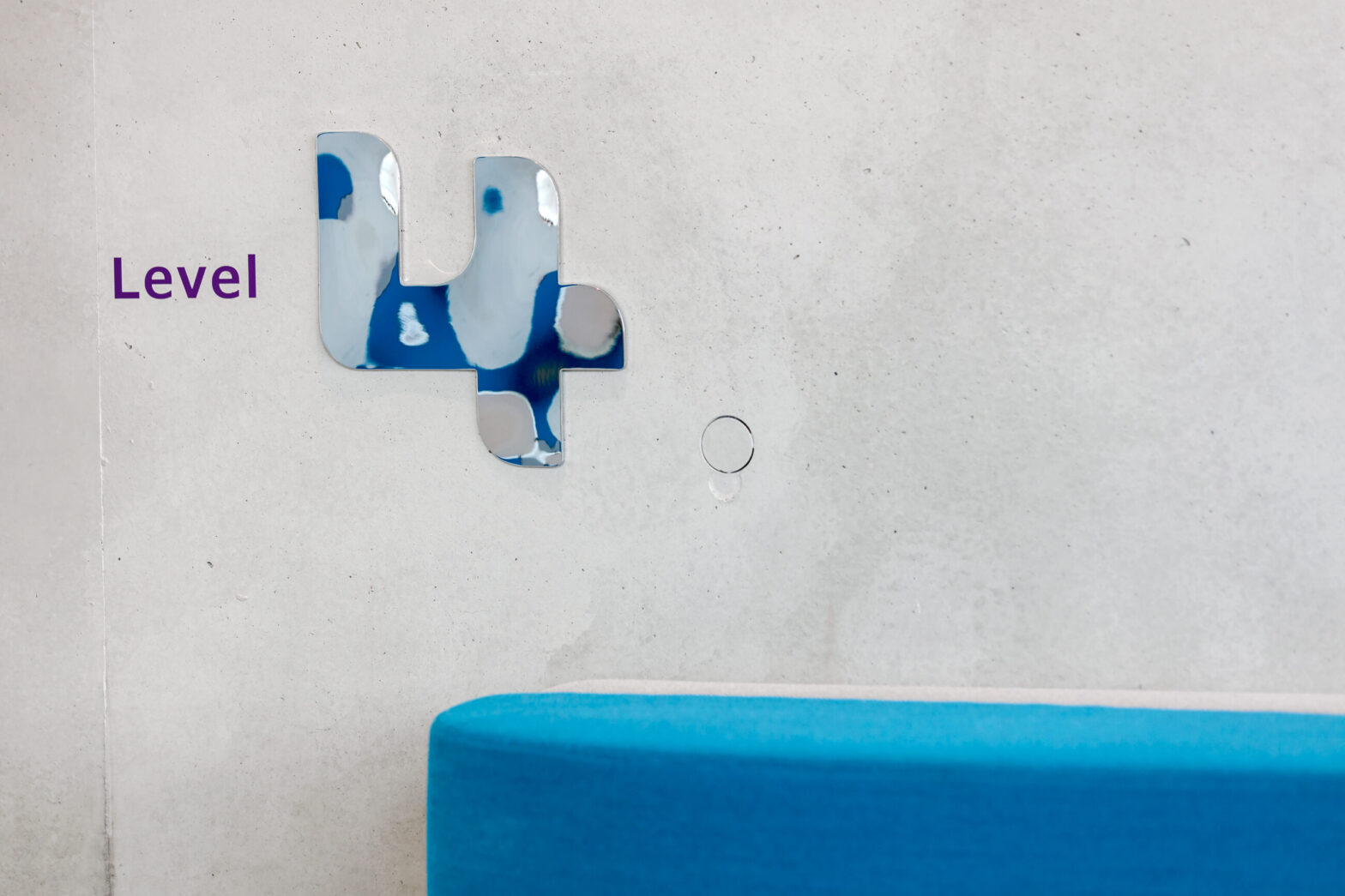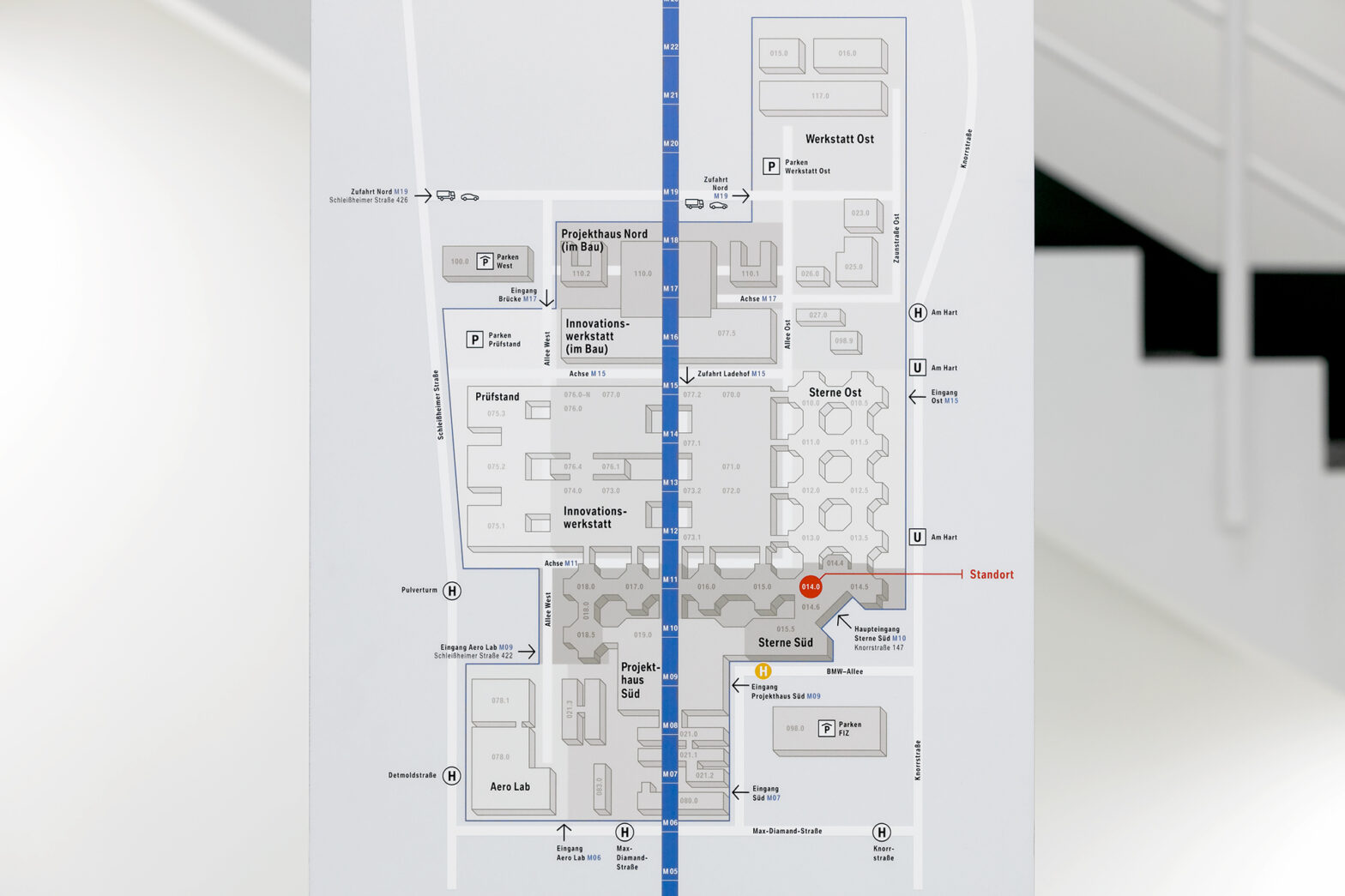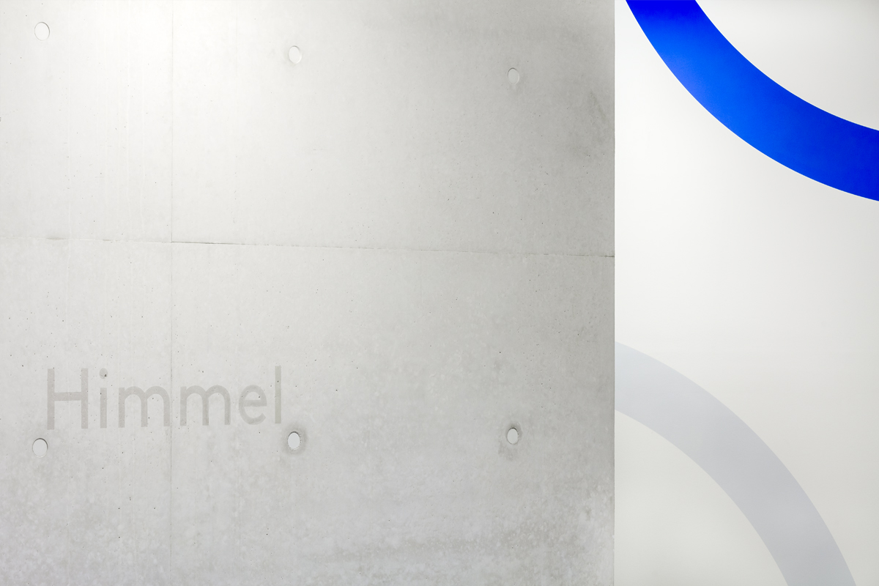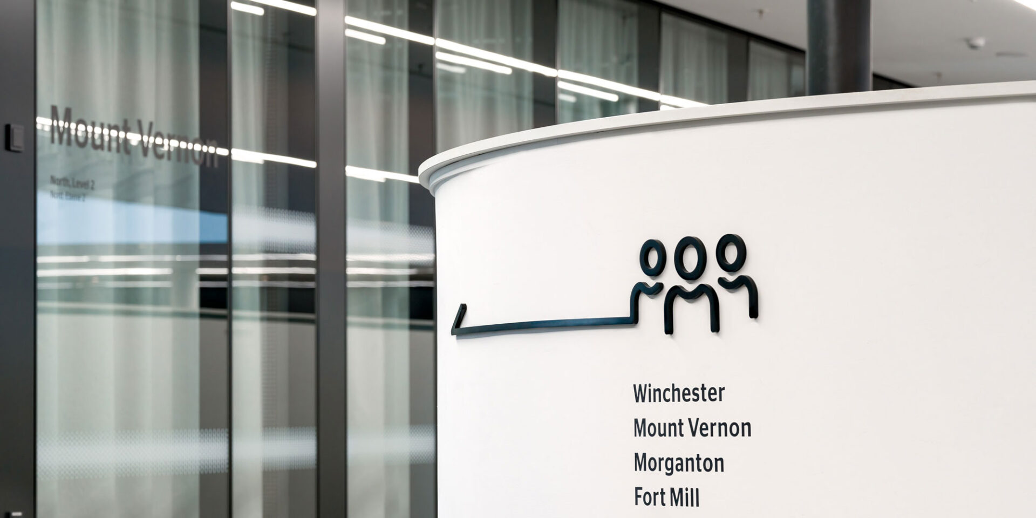
Continental Headquarter
Wayfinding system
For the new corporate headquarters of Continental AG, the dynamic structural design embodies the development of the company. The corporate campus with its individual buildings, located to the north and south of a major road, are connected by a bridge. This loop, named by HENN, is taken up and formally reflected in the wayfinding system concept. The information, pictograms and texts are created from long arrows and flow dynamically with the building. The loop, which runs through the buildings on the second floor and across the 70 m long bridge, is a dynamic spatial continuum that connects the buildings for the employees. This path is the inspiration for the design of the signage system, but also the challenge in the orientation concept.
Wayfinding system
Hannover 2024
Client
HENN and Continental AG
Architekture
HENN
Area
46.000 sqm
Photos
Stefan Schilling
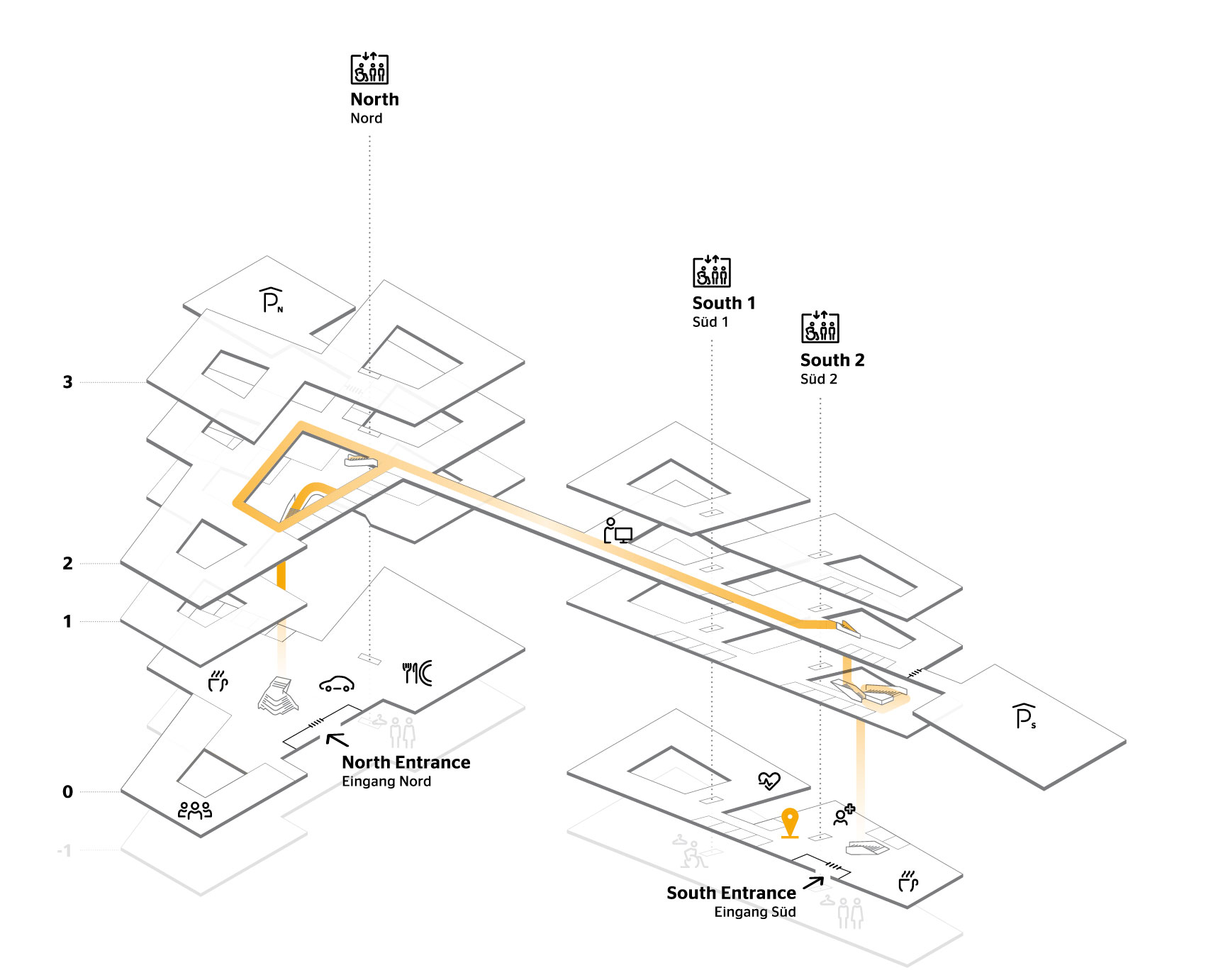
On the second floor, it is possible to move from one part of the building to the other via the bridge. The Loop not only features conference rooms and meeting points, but also elevators. These elevators, controlled in different ways, only travel to certain floors, which is communicated via level overviews. The light sculpture in the atrium guides the eye from the horizontal visual relationship from level 2 vertically down to level 0.
