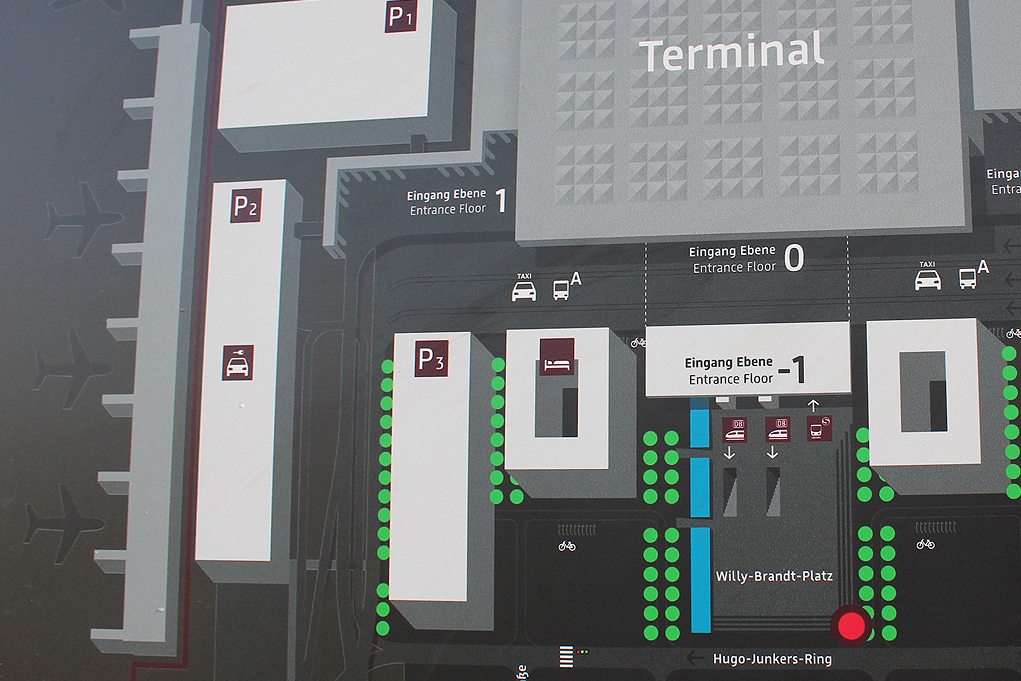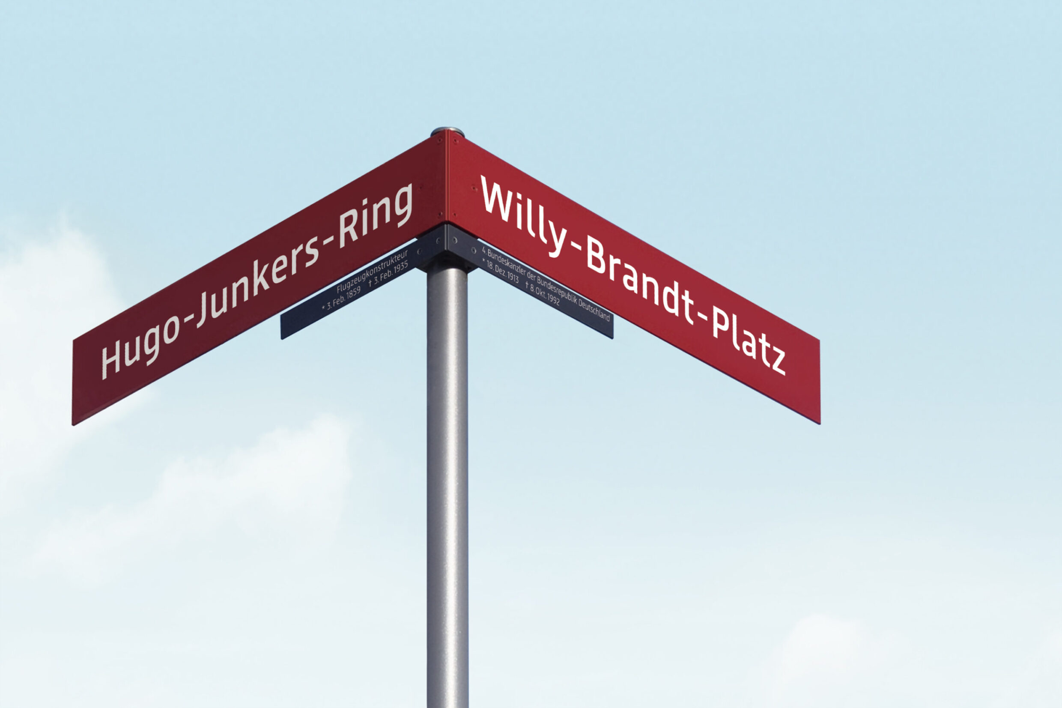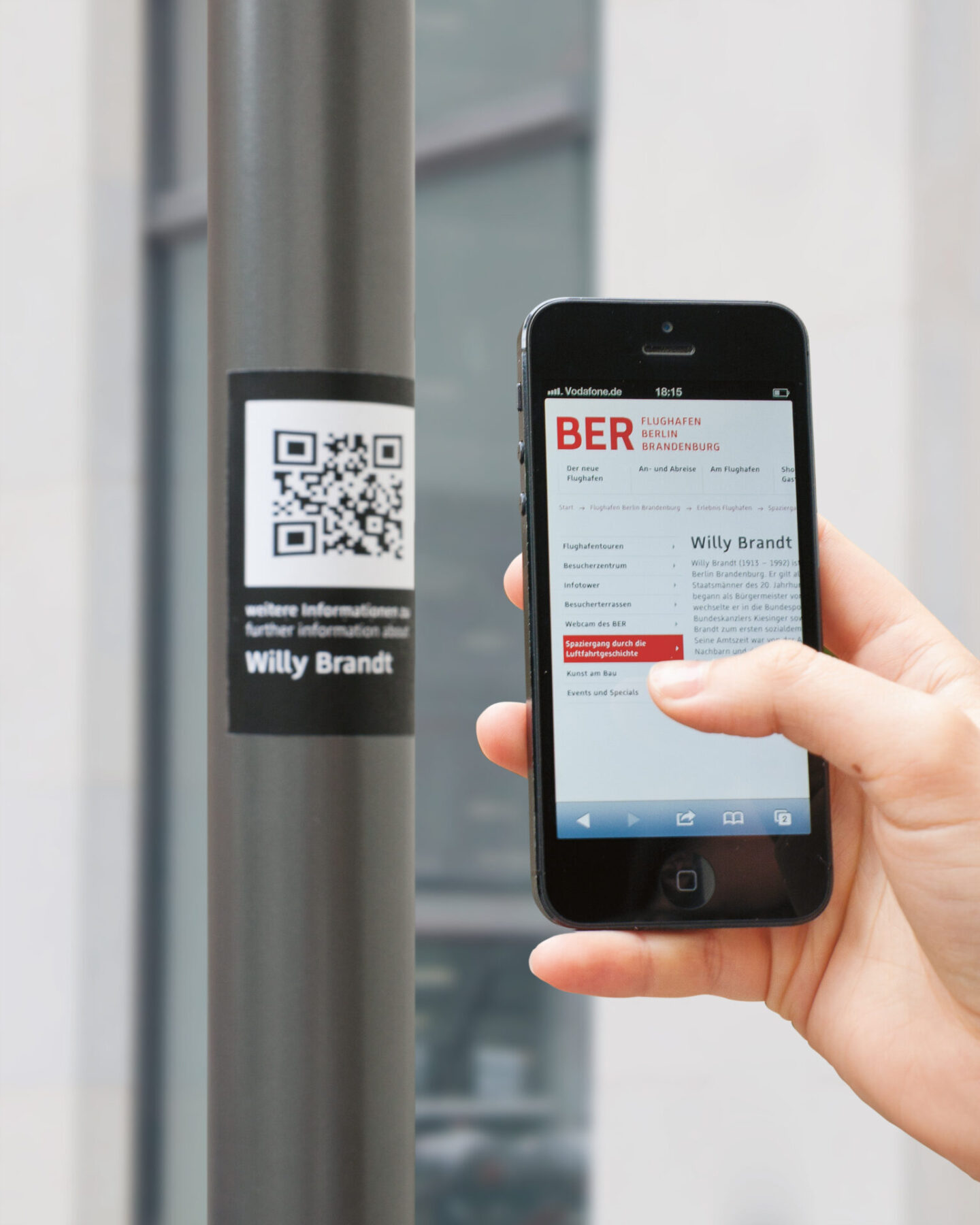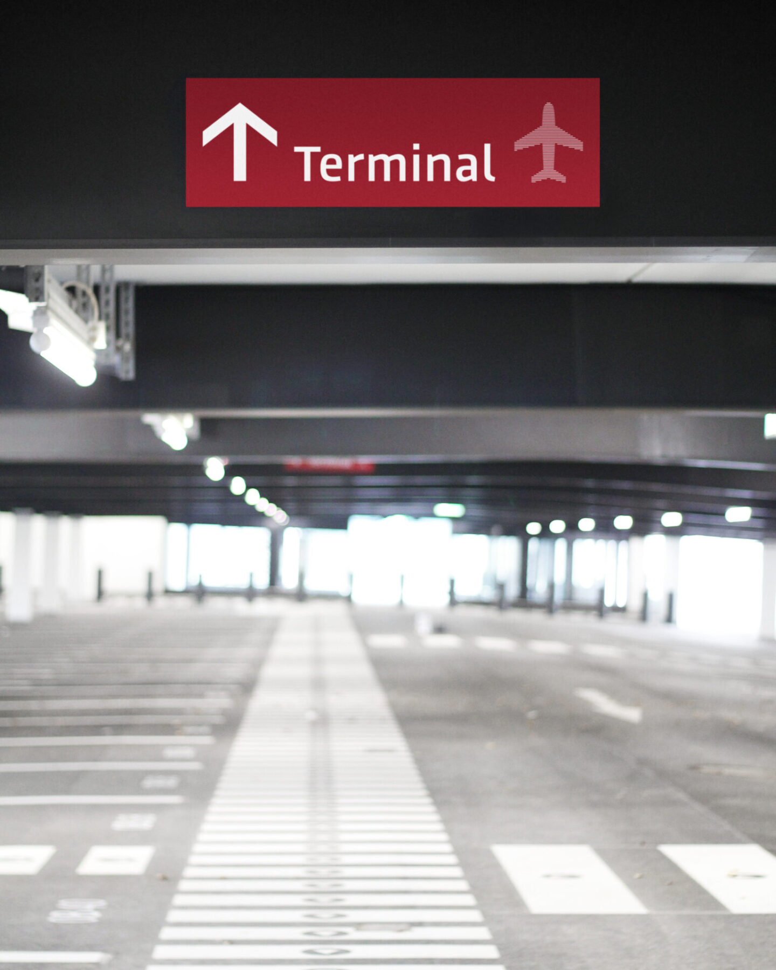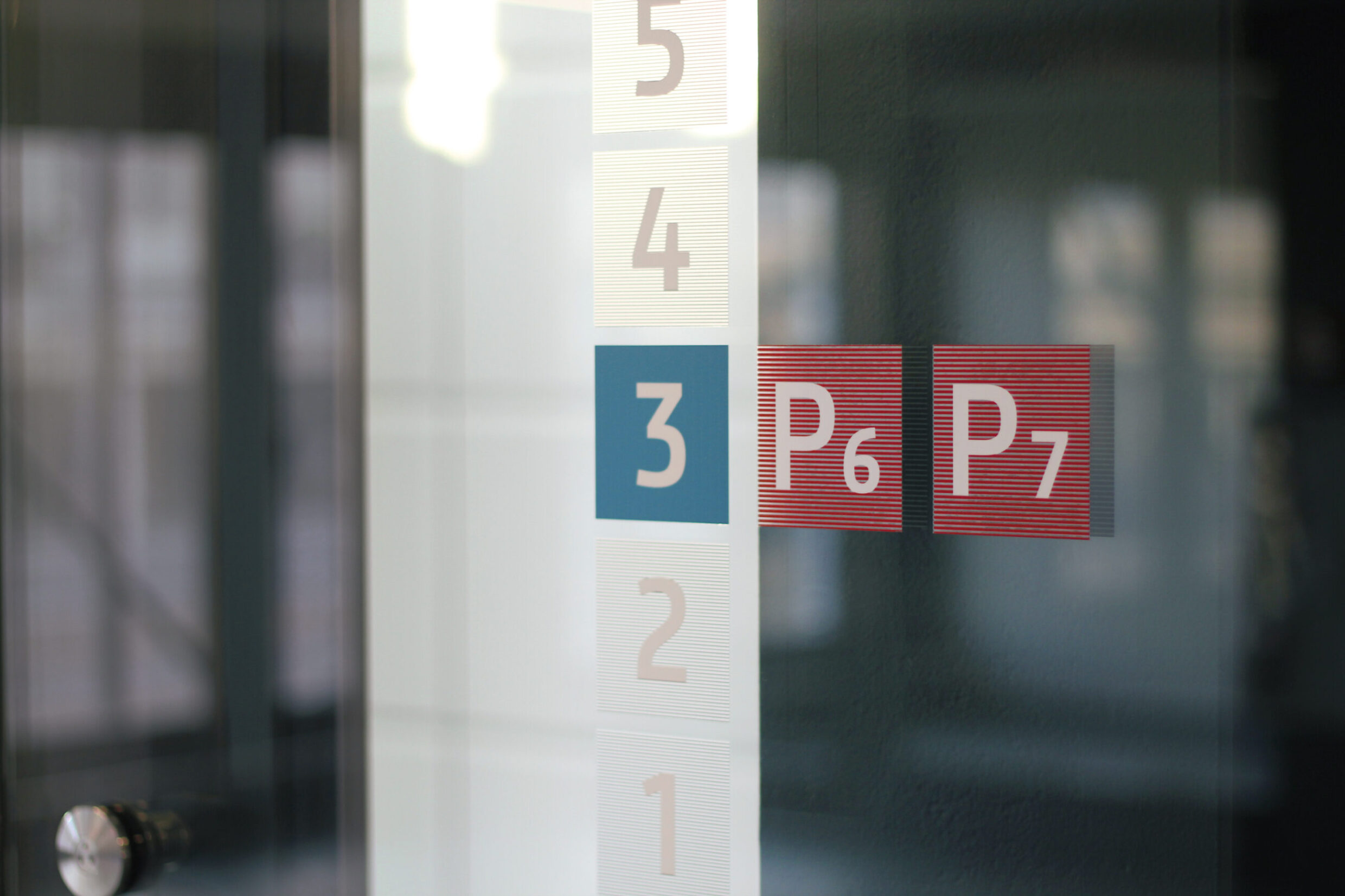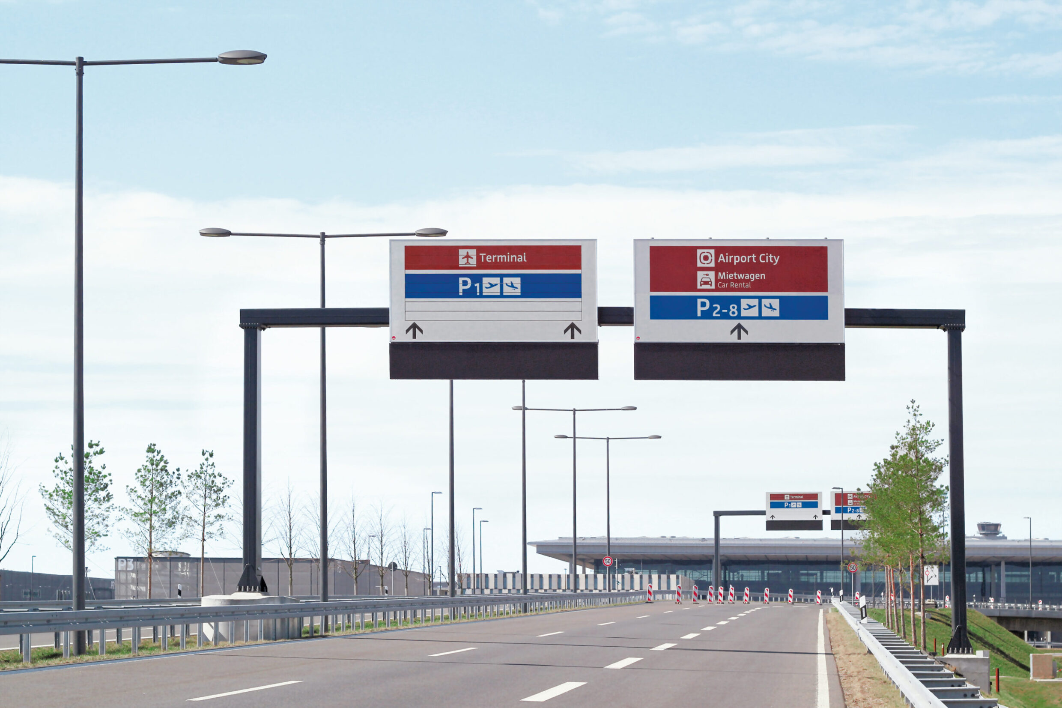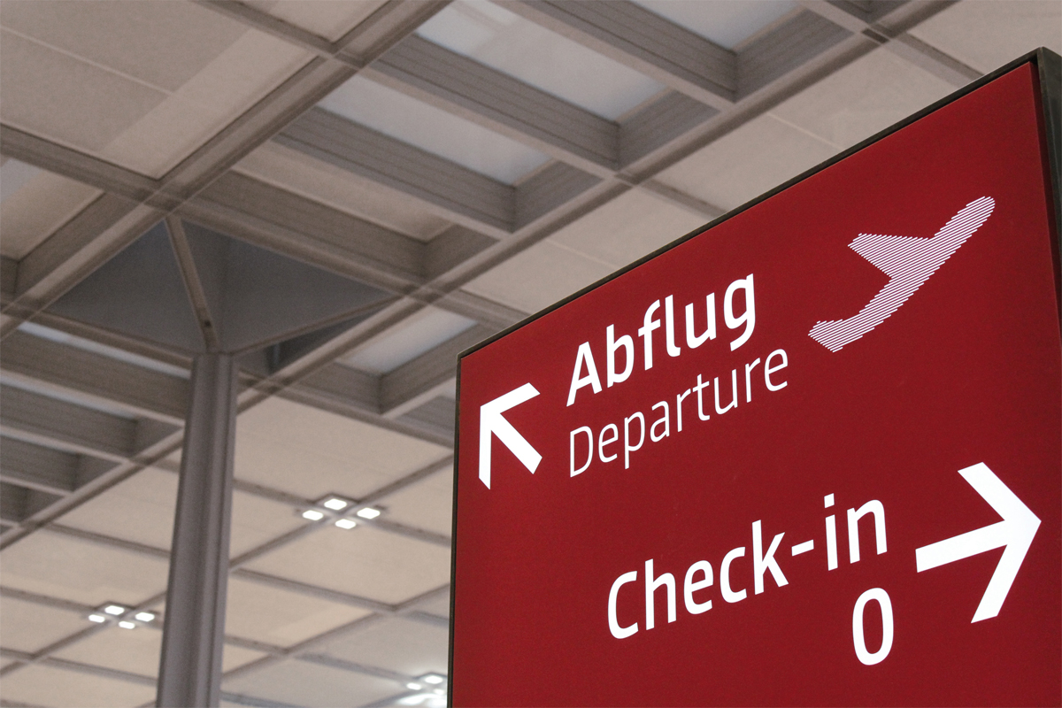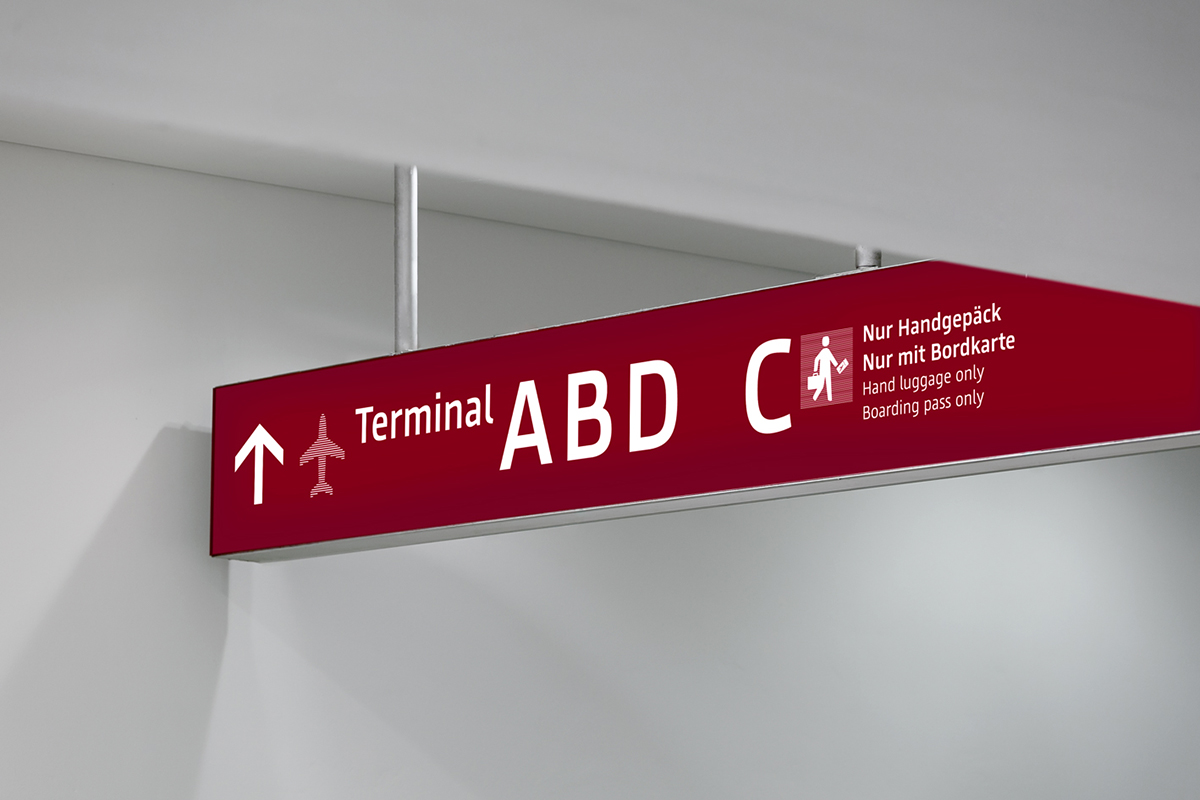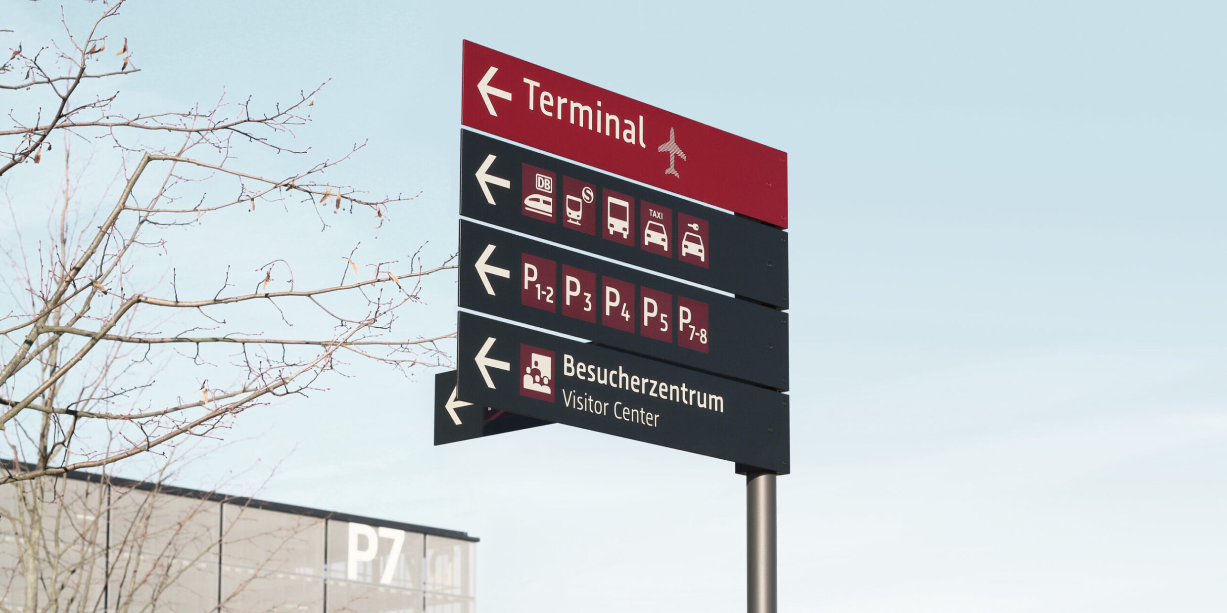
Flughafen Berlin Brandenburg
Orientation System Outdoor Area
Moniteurs not only designed the orientation system inside, but also outside the building – from the signs for foot passengers and cyclists to the orientation system for the car parks. The consistent application of a single graphic concept creates a uniform appearance for the entire airport site. The pictogram family icons were expanded to include site-specific locations such as the visitor centre and the Airport City.
Exterior Area
Public and restricted areas
Pedestrian and bicycle signage
Coordination and traffic signage
Berlin 2020
Client
WES LandschaftsArchitektur
Josch Bender Landscape Architects and Engineers
Area
1470 ha
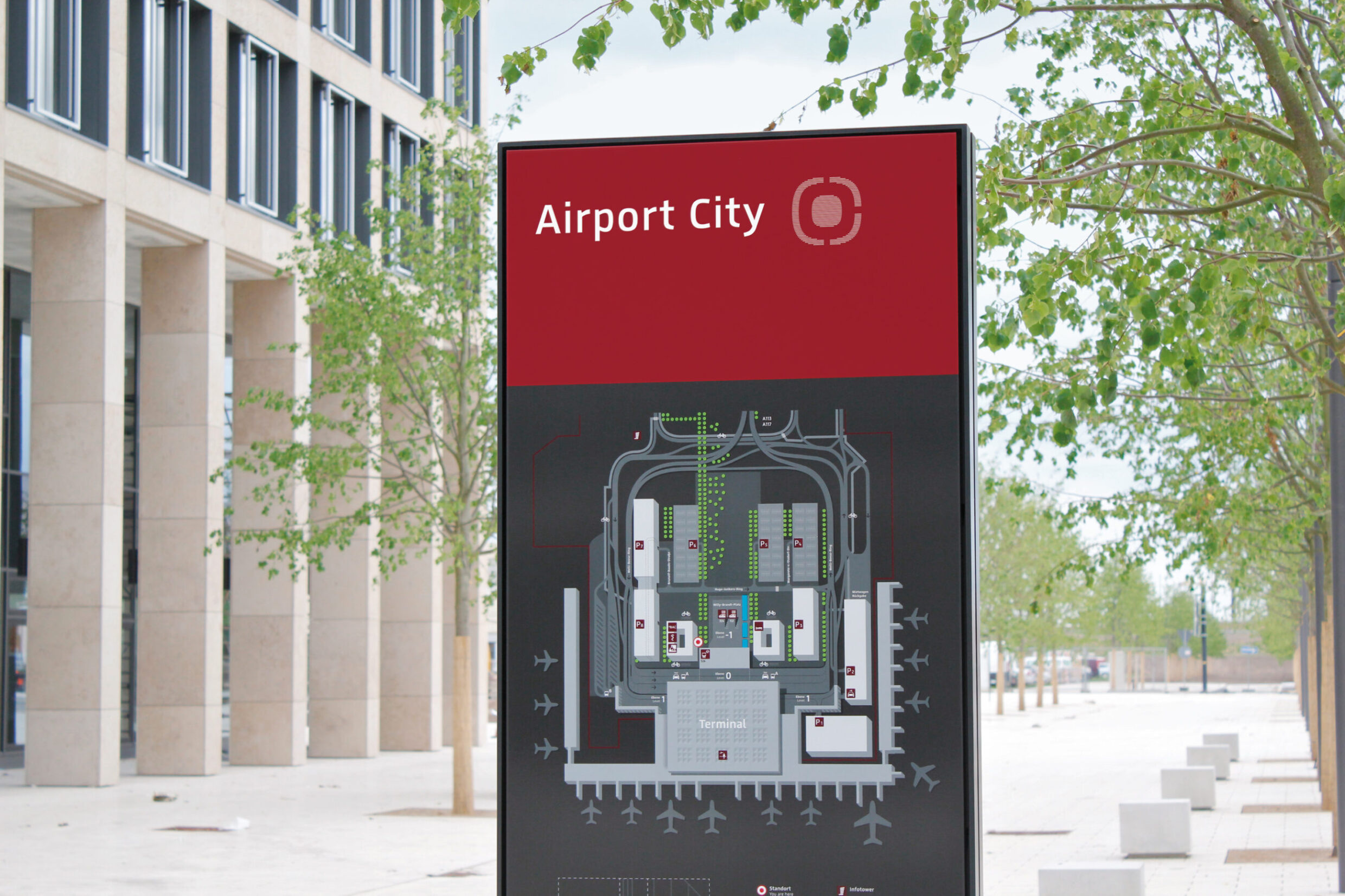
Directly in front of the terminal is the so-called Airport City, with hotel, car park, office buildings and a visitor centre. The system was supplemented by elements such as backlit displays, road signs and pedestrian signs.
