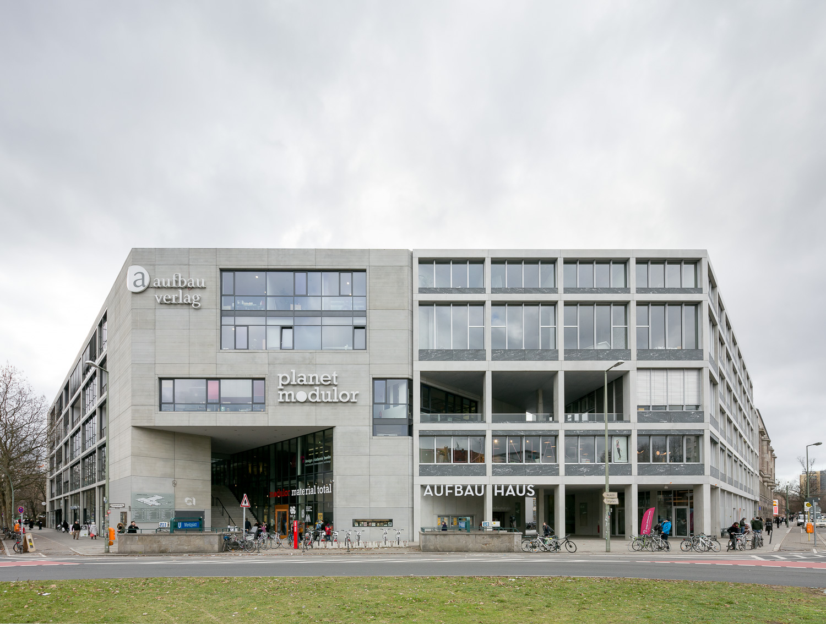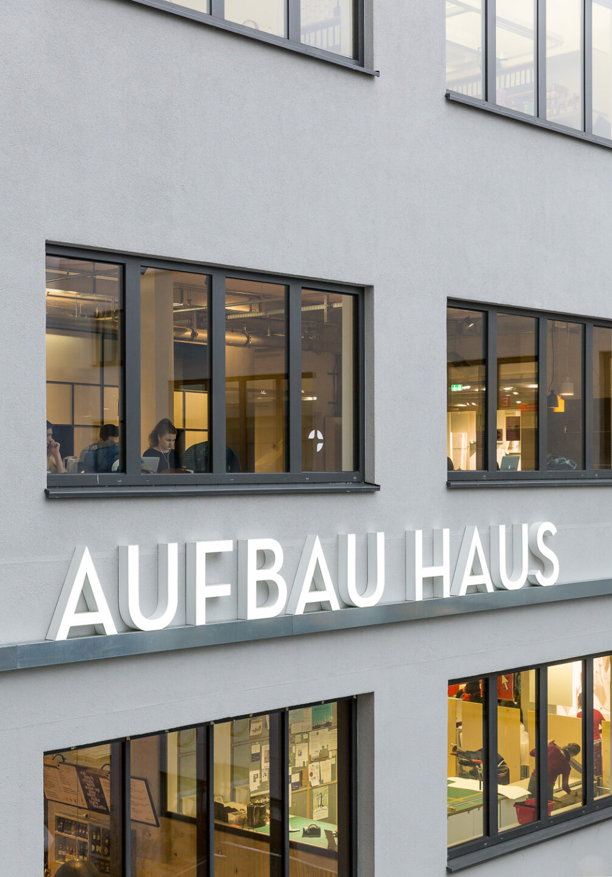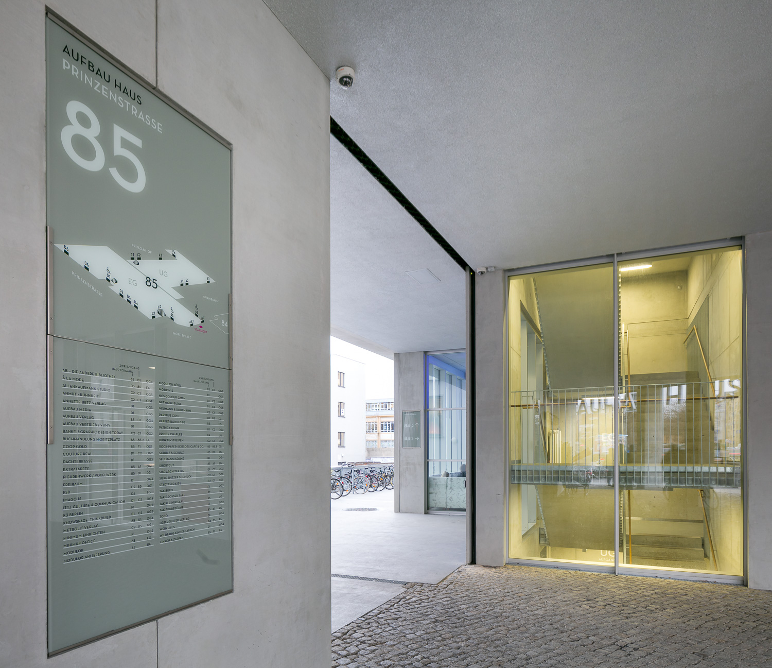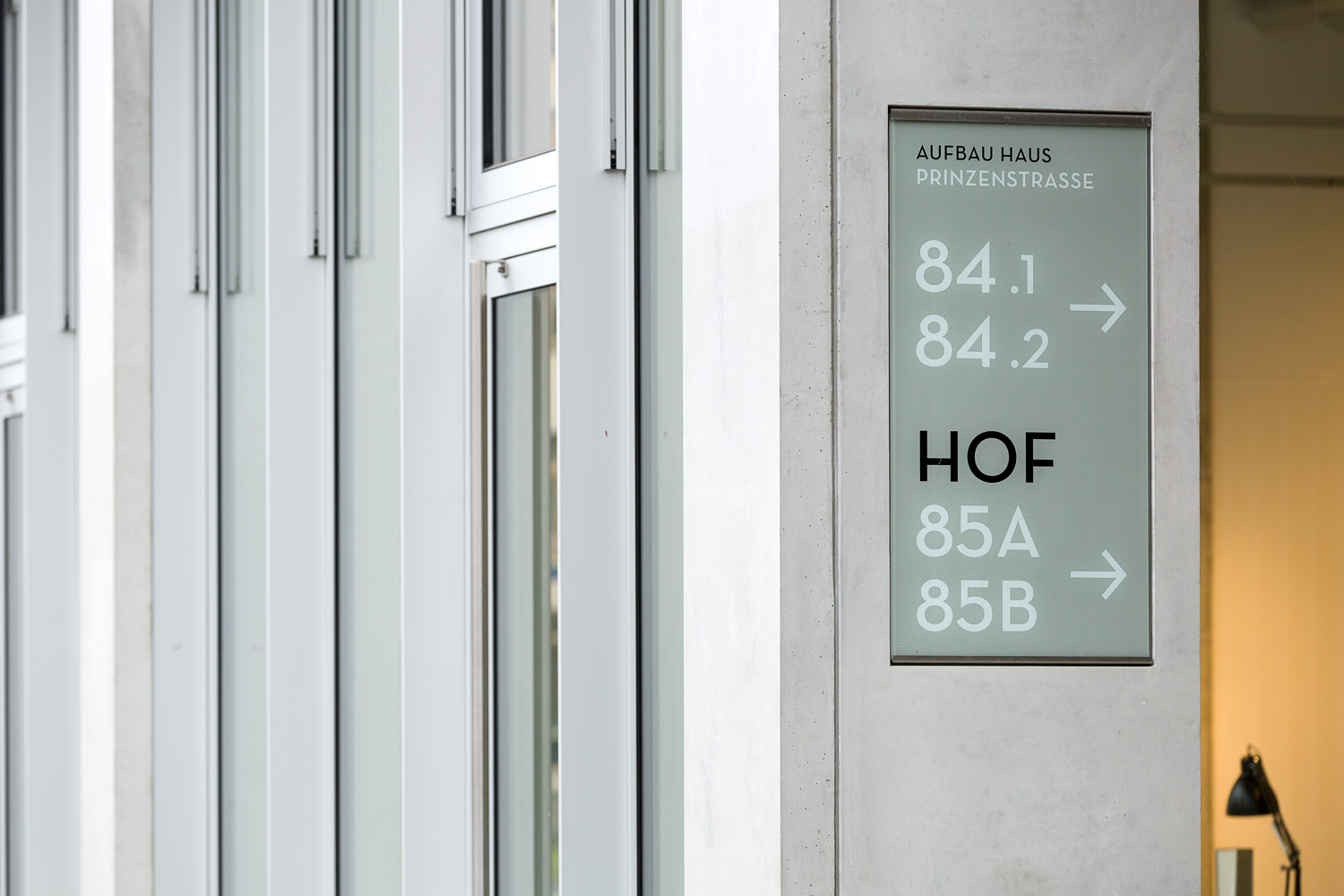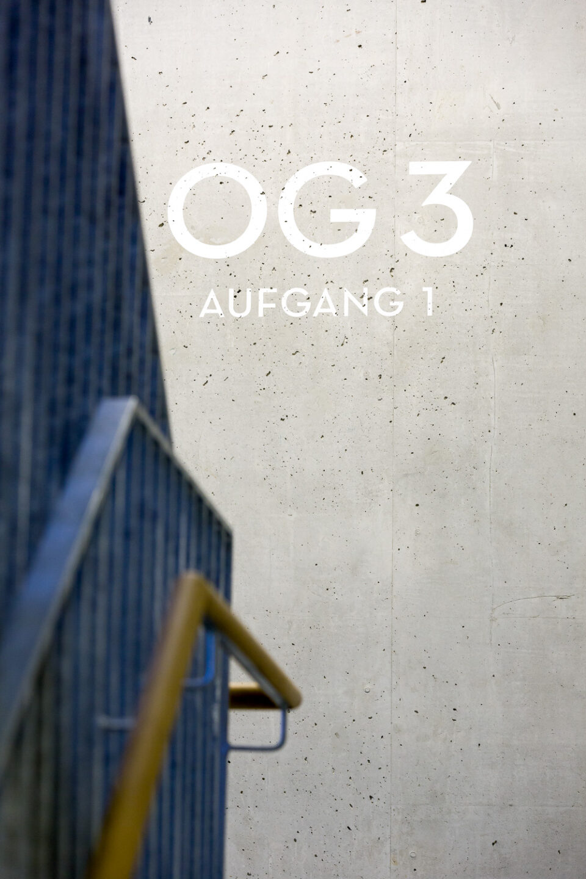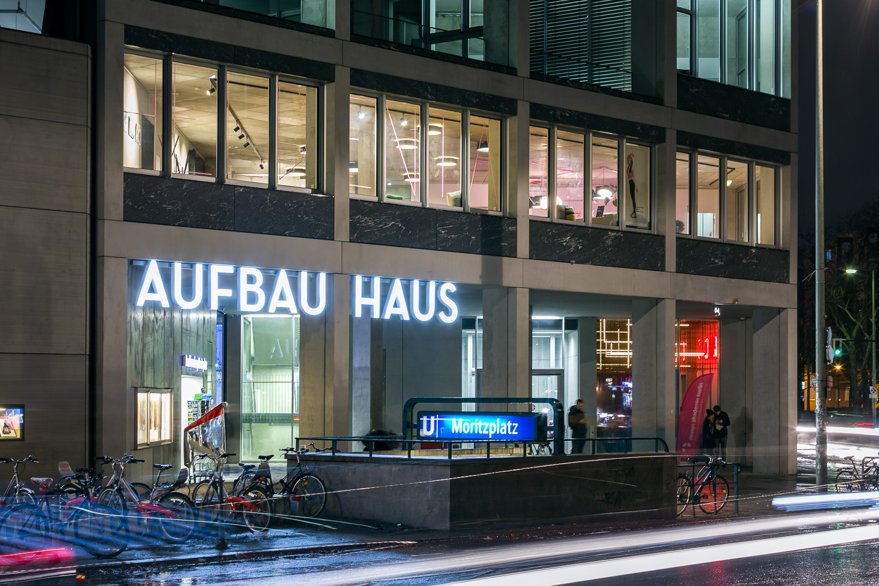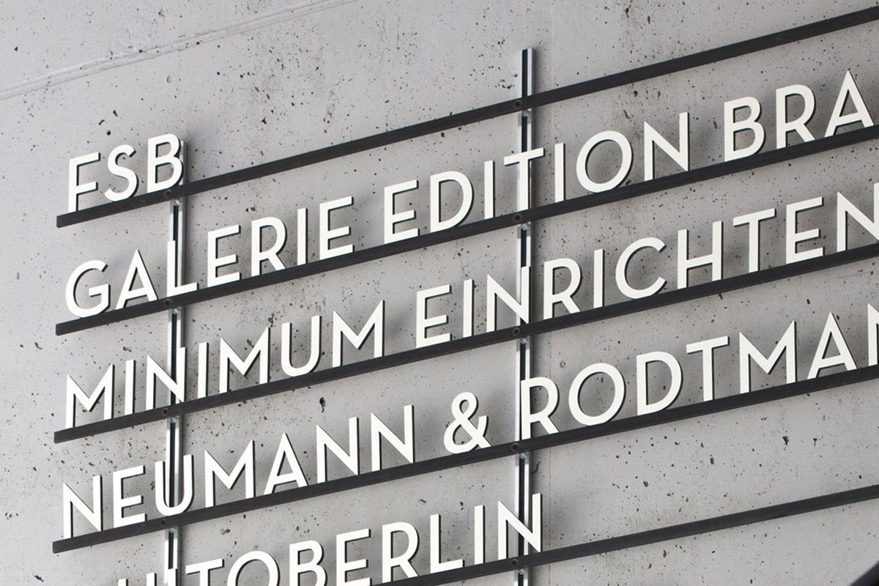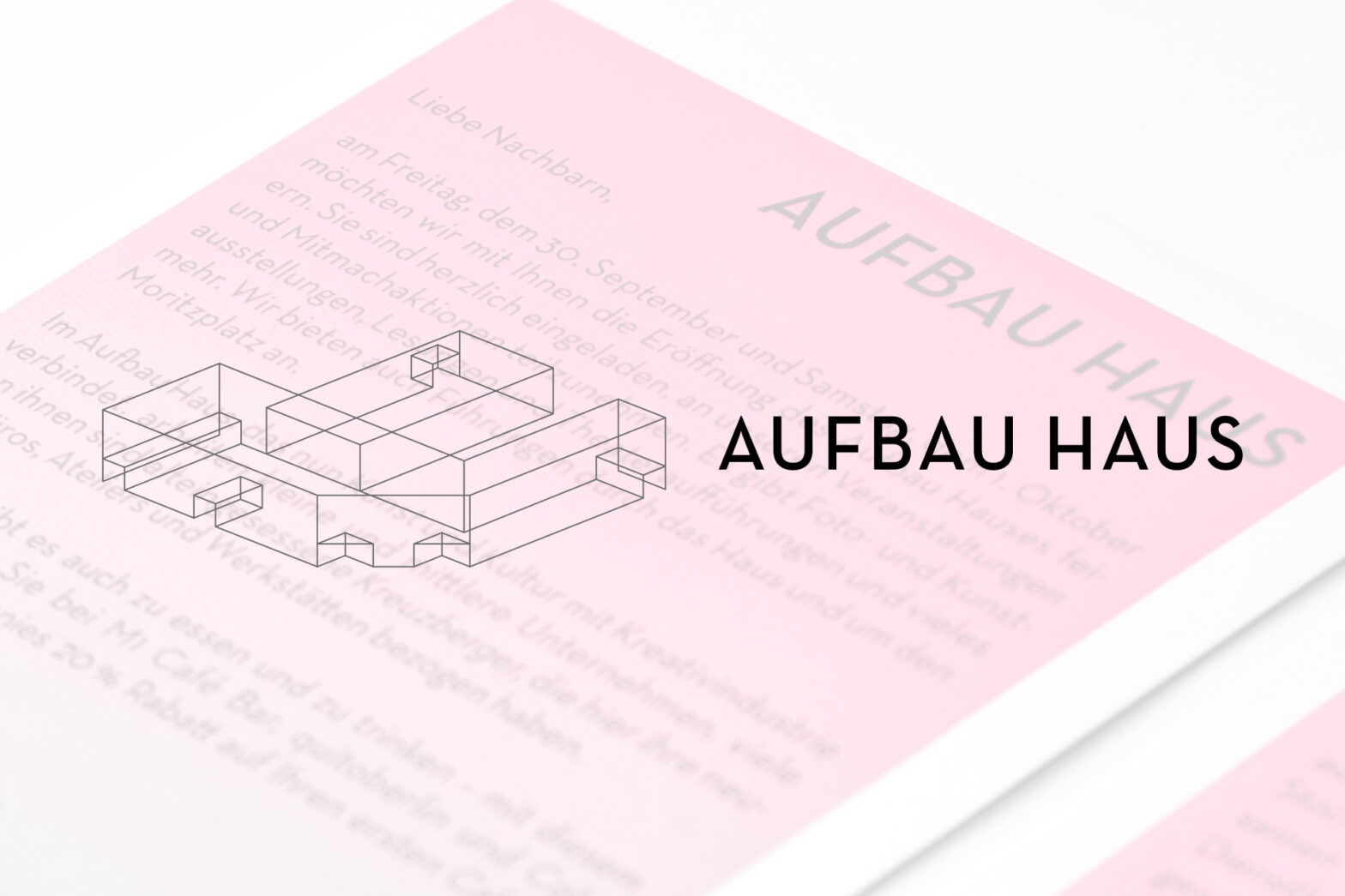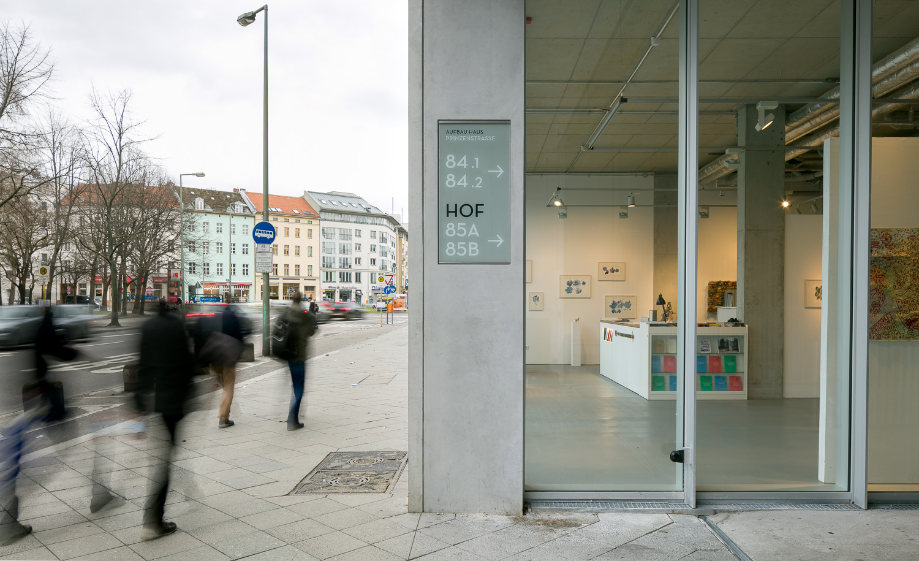
Aufbau Haus
Orientation System
The new building, opened in 2015, is an open, flexible, reinforced concrete frame structure made from simple, robust materials. The building from architects Barkow Leibinger adds to the first construction phase of the creative centre, which connects cultural activities such as exhibitions, theatre and club events with numerous retail and service companies in the creative field. The orientation system that was developed for Prinzenstraße 85 was adapted to the new building, while retaining the distinctive elements of the first design. At the main entrance, large, glazed orientation signs communicate the structure of the building. Smaller plaques serve to guide the visitor to the various courtyards and building sections, as well as within the corridors of each floor. The name Aufbau Haus is lit by two large signs – one in the direction of Moritzplatz, and the other facing Oranienhof, for events which take place there.
Orientation System Facade and Interior
Berlin 2016
Client
Moritzplatz 1 Entwicklungsgesellschaft mbH
Architecture
Barkow Leibinger
Area
8,335 sqm
